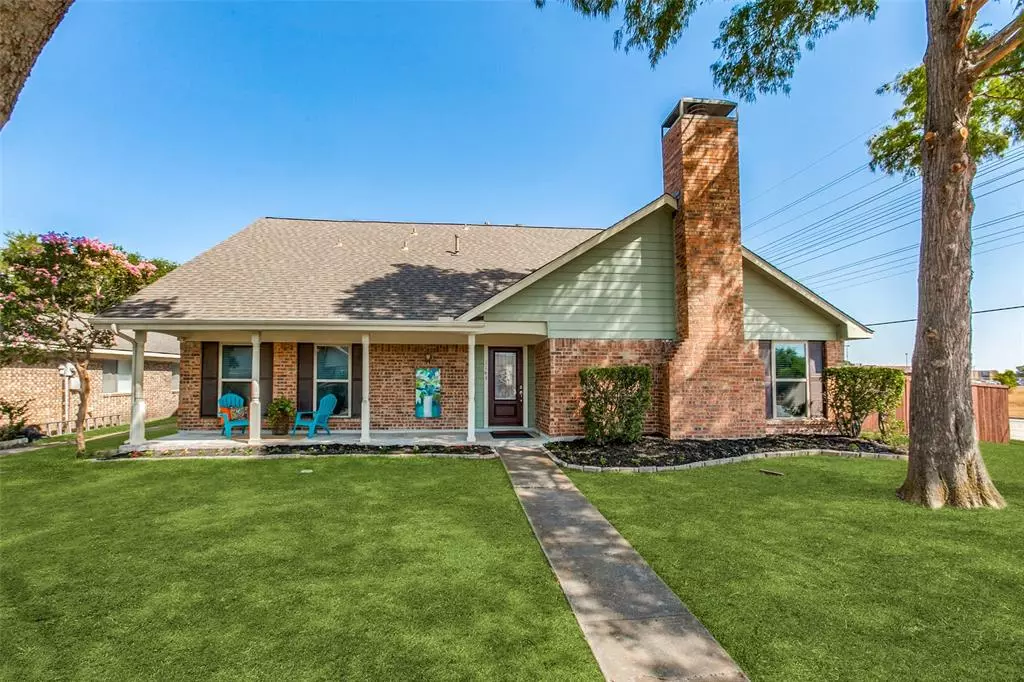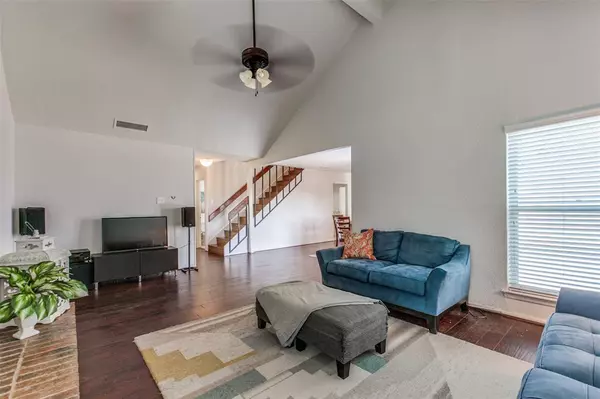$400,000
For more information regarding the value of a property, please contact us for a free consultation.
1143 Southwestern Drive Richardson, TX 75081
4 Beds
3 Baths
2,042 SqFt
Key Details
Property Type Single Family Home
Sub Type Single Family Residence
Listing Status Sold
Purchase Type For Sale
Square Footage 2,042 sqft
Price per Sqft $195
Subdivision Glenville Manor Rev
MLS Listing ID 20426949
Sold Date 10/12/23
Style Traditional
Bedrooms 4
Full Baths 2
Half Baths 1
HOA Y/N None
Year Built 1978
Annual Tax Amount $8,169
Lot Size 10,628 Sqft
Acres 0.244
Property Description
Wonderful 4 bedroom home on almost Quarter acre, corner lot...with no HOA! Nothing says Welcome Home like a covered front porch! When you enter the fabulous wood floors greet you into the living room with a wood burning, brick, floor to ceiling fireplace you will LOVE! It opens to the formal dining area & has a cool staircase! Then to the left of the front door is a great flex room for you to use as playroom, media rm, study, game rm or what ever you need! Eat in kitchen featuring granite counters, painted cabinets & nice back splash. Breakfast area has plenty of room for table for 4! Now this backyard is HUGE & ready for you to bring your ideas to add a play yard, pool or a pergola for all kinds of fun entertaining! Location is convenient to 75, George Bush, DART rail station & Cityline...so work, dining, shopping & fun are super close!!!!
Location
State TX
County Dallas
Direction GPS
Rooms
Dining Room 2
Interior
Interior Features Cable TV Available, Decorative Lighting, Granite Counters, High Speed Internet Available, Walk-In Closet(s)
Heating Central, Natural Gas
Cooling Ceiling Fan(s), Central Air, Electric
Flooring Carpet, Ceramic Tile, Wood
Fireplaces Number 1
Fireplaces Type Brick, Gas Starter, Wood Burning
Appliance Dishwasher, Disposal, Electric Range, Microwave
Heat Source Central, Natural Gas
Laundry Electric Dryer Hookup, Utility Room, Full Size W/D Area
Exterior
Exterior Feature Covered Patio/Porch, Rain Gutters
Garage Spaces 2.0
Fence Wood
Utilities Available All Weather Road, Alley, Cable Available, City Sewer, City Water, Concrete, Curbs, Individual Gas Meter, Individual Water Meter, Underground Utilities
Roof Type Composition
Total Parking Spaces 2
Garage Yes
Building
Lot Description Corner Lot, Few Trees, Lrg. Backyard Grass, Subdivision
Story Two
Foundation Slab
Level or Stories Two
Structure Type Brick,Siding
Schools
Elementary Schools Mark Twain
High Schools Berkner
School District Richardson Isd
Others
Ownership See agent
Acceptable Financing Cash, Conventional, FHA, VA Loan
Listing Terms Cash, Conventional, FHA, VA Loan
Financing Conventional
Read Less
Want to know what your home might be worth? Contact us for a FREE valuation!

Our team is ready to help you sell your home for the highest possible price ASAP

©2024 North Texas Real Estate Information Systems.
Bought with Jhoana Ponciano • Regal, REALTORS






