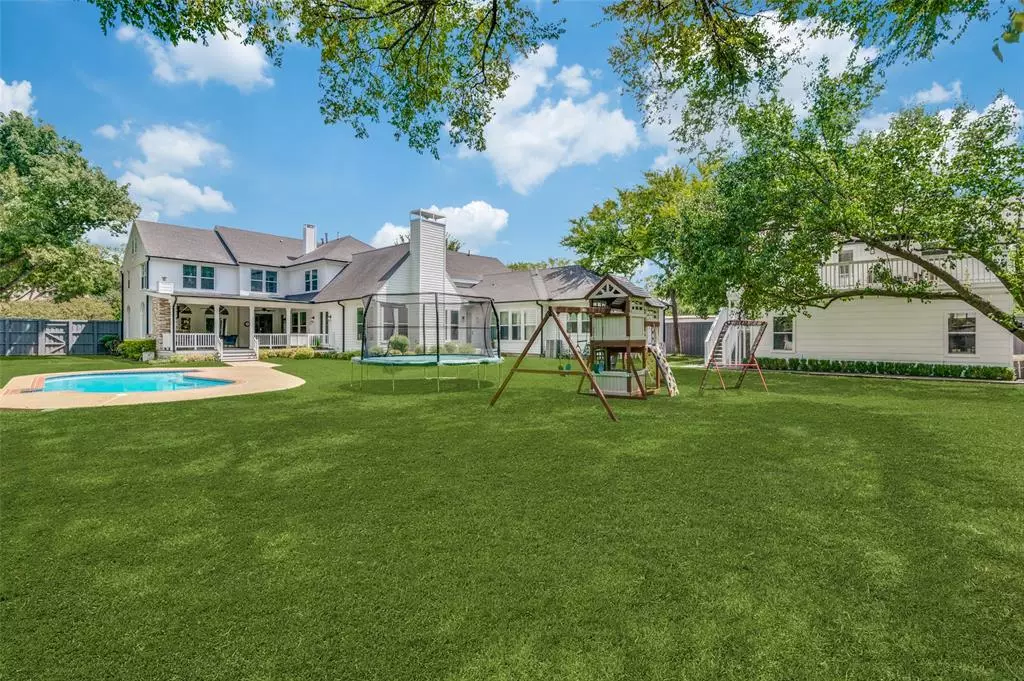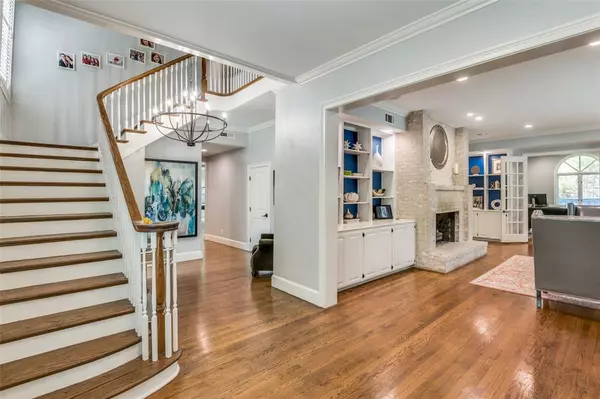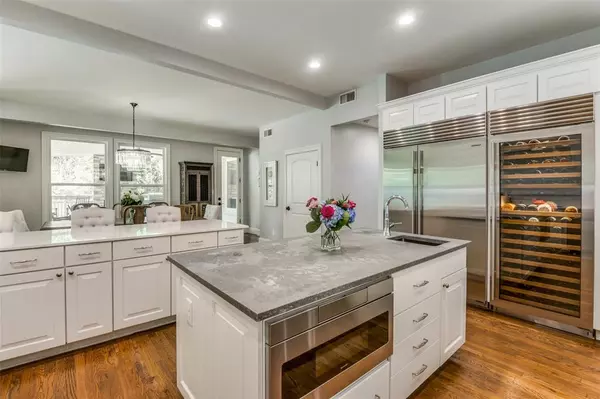$2,695,000
For more information regarding the value of a property, please contact us for a free consultation.
8511 Blue Bonnet Road Dallas, TX 75209
6 Beds
8 Baths
6,803 SqFt
Key Details
Property Type Single Family Home
Sub Type Single Family Residence
Listing Status Sold
Purchase Type For Sale
Square Footage 6,803 sqft
Price per Sqft $396
Subdivision Bluffview Estates
MLS Listing ID 20422374
Sold Date 10/13/23
Style Traditional
Bedrooms 6
Full Baths 6
Half Baths 2
HOA Y/N None
Year Built 1939
Annual Tax Amount $32,800
Lot Size 0.564 Acres
Acres 0.564
Lot Dimensions 120x205
Property Description
Nestled in Bluffview, this spacious home seamlessly connects living, dining, and kitchen spaces, ideal for both family life and entertaining. The kitchen is a chef's dream with Sub-Zero and Wolf appliances, wine fridge, 2 DW, 2 sinks, breakfast room and walk-in pantry. The 1st floor primary bedroom with ensuite bathroom, roomy walk-in closet with laundry facilities, and safe room. Another bedroom on the 1st floor functions as a home gym or guest bedroom. Upstairs, a versatile media room with blackout shades awaits, ready for movie nights or game days. Four en-suite bedrooms and laundry room provide comfort and convenience. Ample storage is available in the well-insulated attic. The backyard boasts a refreshing pool, and covered porch with TV and grill. A detached two-story structure has 700 sf workshop with walk-in wine chiller on 1st floor and 532 sf full quarters on 2nd floor. 3 car garage and circular driveway provide plenty of off-street parking. Driveway can easily fit 12 cars!
Location
State TX
County Dallas
Direction GPS
Rooms
Dining Room 2
Interior
Interior Features Built-in Wine Cooler, Decorative Lighting, Double Vanity, Eat-in Kitchen, High Speed Internet Available, Kitchen Island, Multiple Staircases, Pantry, Smart Home System, Vaulted Ceiling(s), Walk-In Closet(s), Wet Bar
Heating Central
Cooling Central Air
Fireplaces Number 3
Fireplaces Type Gas
Equipment Home Theater
Appliance Built-in Gas Range, Built-in Refrigerator, Dishwasher, Plumbed For Gas in Kitchen
Heat Source Central
Laundry Utility Room, Full Size W/D Area
Exterior
Exterior Feature Attached Grill, Covered Patio/Porch, Rain Gutters, Outdoor Grill, Private Yard
Garage Spaces 3.0
Fence Back Yard, Wood
Pool In Ground
Utilities Available Asphalt, City Sewer, City Water, Curbs
Roof Type Asphalt
Total Parking Spaces 3
Garage Yes
Private Pool 1
Building
Lot Description Interior Lot, Landscaped, Lrg. Backyard Grass
Story Two
Foundation Pillar/Post/Pier
Level or Stories Two
Structure Type Brick
Schools
Elementary Schools Polk
Middle Schools Medrano
High Schools Jefferson
School District Dallas Isd
Others
Ownership see records
Acceptable Financing Cash, Conventional
Listing Terms Cash, Conventional
Financing Conventional
Read Less
Want to know what your home might be worth? Contact us for a FREE valuation!

Our team is ready to help you sell your home for the highest possible price ASAP

©2024 North Texas Real Estate Information Systems.
Bought with Non-Mls Member • NON MLS






