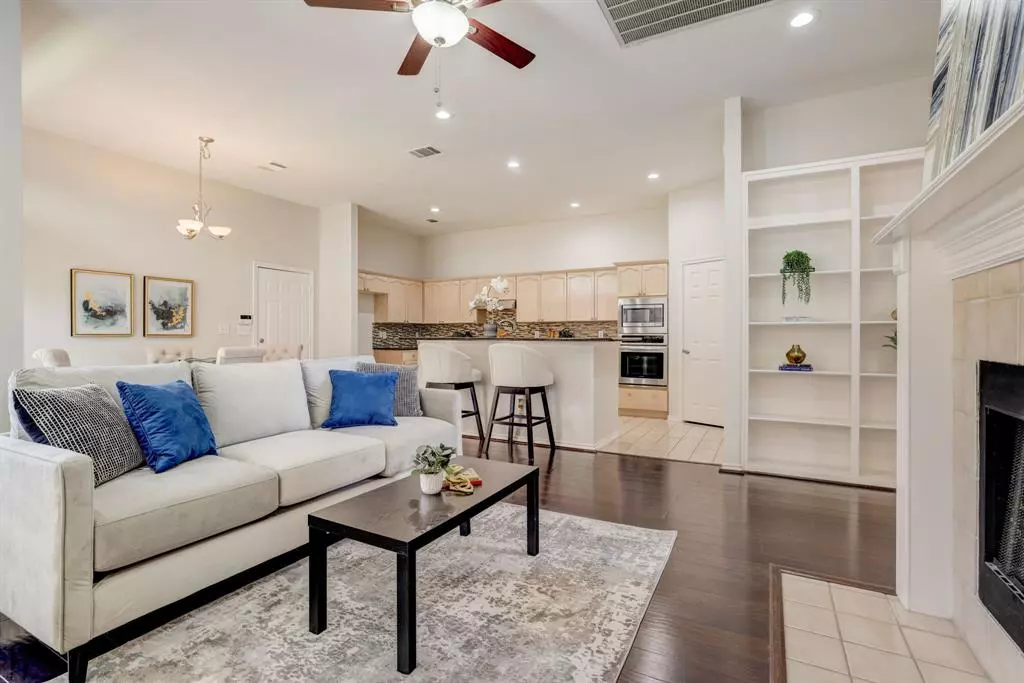$449,000
For more information regarding the value of a property, please contact us for a free consultation.
6020 Thursby Avenue Dallas, TX 75252
3 Beds
3 Baths
2,357 SqFt
Key Details
Property Type Single Family Home
Sub Type Single Family Residence
Listing Status Sold
Purchase Type For Sale
Square Footage 2,357 sqft
Price per Sqft $190
Subdivision Roehampton Court Ph One
MLS Listing ID 20406329
Sold Date 10/20/23
Style Traditional
Bedrooms 3
Full Baths 2
Half Baths 1
HOA Fees $96/qua
HOA Y/N Mandatory
Year Built 1994
Annual Tax Amount $9,018
Lot Size 3,484 Sqft
Acres 0.08
Property Description
Welcome to this North Facing charming property, a true gem in the heart of a vibrant community! Thanks to the strategically placed skylights that infuse the space with a warm, inviting ambiance. You are greeted by stunning hardwood flooring. The layout is both practical and luxurious. The kitchen features granite countertops, a stylish backsplash, & stainless steel appliances. Upon entering the second floor, you'll find the same hardwood floors in the flex space office or library. The oversized primary suite, a haven of relaxation, is located upstairs, ensuring your privacy and tranquility. Conveniently situated near two highways, making your daily commute a breeze. Plus, you'll have easy access to fantastic shopping and a wide range of fine dining options. 2023 new carpet in 2 bedrooms, staircase, & primary closet, garage door opener, fresh paint throughout the home, & updated lighting fixtures. Enjoy weekends at the community pool.
Location
State TX
County Collin
Community Community Pool
Direction From Preston Rd, Turn W onto Frankford, Right onto Roehampton, Right onto Thursby, the home will be on the Right.
Rooms
Dining Room 1
Interior
Interior Features Cable TV Available, Decorative Lighting, Eat-in Kitchen, Granite Counters, High Speed Internet Available, Natural Woodwork, Pantry, Vaulted Ceiling(s), Walk-In Closet(s)
Heating Central, Natural Gas
Cooling Ceiling Fan(s), Central Air, Electric
Flooring Carpet, Ceramic Tile, Hardwood
Fireplaces Number 1
Fireplaces Type Gas Logs, Gas Starter, Living Room, Metal
Appliance Dishwasher, Disposal, Electric Oven, Gas Water Heater, Microwave
Heat Source Central, Natural Gas
Exterior
Garage Spaces 2.0
Community Features Community Pool
Utilities Available Alley, City Sewer, City Water, Curbs, Sidewalk
Roof Type Composition
Total Parking Spaces 2
Garage Yes
Building
Story Two
Level or Stories Two
Structure Type Brick,Siding
Schools
Elementary Schools Haggar
Middle Schools Frankford
High Schools Shepton
School District Plano Isd
Others
Ownership See Tax Records
Acceptable Financing Cash, Conventional, FHA, VA Loan
Listing Terms Cash, Conventional, FHA, VA Loan
Financing Conventional
Read Less
Want to know what your home might be worth? Contact us for a FREE valuation!

Our team is ready to help you sell your home for the highest possible price ASAP

©2024 North Texas Real Estate Information Systems.
Bought with Eric Chen • Aesthetic Realty, LLC


