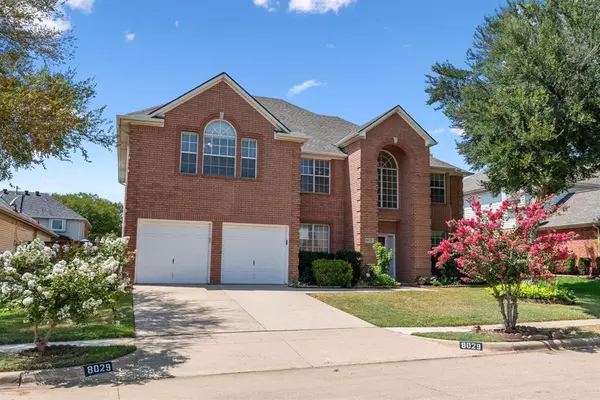$424,900
For more information regarding the value of a property, please contact us for a free consultation.
8029 Rushmore Road Fort Worth, TX 76137
4 Beds
4 Baths
3,438 SqFt
Key Details
Property Type Single Family Home
Sub Type Single Family Residence
Listing Status Sold
Purchase Type For Sale
Square Footage 3,438 sqft
Price per Sqft $123
Subdivision Park Glen Add
MLS Listing ID 20409376
Sold Date 10/26/23
Style Traditional
Bedrooms 4
Full Baths 3
Half Baths 1
HOA Fees $5/ann
HOA Y/N Mandatory
Year Built 1994
Annual Tax Amount $10,530
Lot Size 7,797 Sqft
Acres 0.179
Property Description
Priced to Sell. Check out this well maintained, beautifully landscaped, 4 bedroom 3.5 bath home. Keller ISD! The kitchen offers an abundance of cabinets, stainless steel appliances, gas cooktop, large island and pantry. The oversize primary bedroom has additional space for office or sitting area, large primary bathroom with dual vanities, separate shower, jetted tub, and a huge walk-in closet measuring 15 feet by 10 ft. There is a secondary guest suite with full bath plus Jack and Jill bathroom for bedrooms three and four. All bedrooms have walk in closets. There are two living areas and two dining areas plus an additional office. Lots of built-ins, many walk-in closet, and a beautifully landscaped front and backyard. Recent updates include HVAC 2019, Roof 2019, Water Heater 2021. Yard has lush grass with beautiful flower beds and 8X10 shed.
Location
State TX
County Tarrant
Direction Gps
Rooms
Dining Room 2
Interior
Interior Features Cable TV Available, High Speed Internet Available, Kitchen Island, Pantry, Vaulted Ceiling(s)
Heating Central, Fireplace(s), Natural Gas
Cooling Central Air, Electric
Flooring Carpet, Ceramic Tile, Laminate
Fireplaces Number 1
Fireplaces Type Gas Logs
Appliance Dishwasher, Disposal, Electric Oven, Gas Cooktop, Microwave
Heat Source Central, Fireplace(s), Natural Gas
Laundry Gas Dryer Hookup, Full Size W/D Area
Exterior
Exterior Feature Rain Gutters
Garage Spaces 2.0
Fence Wood
Utilities Available Cable Available, City Sewer, City Water, Individual Gas Meter, Individual Water Meter
Roof Type Composition
Total Parking Spaces 2
Garage Yes
Building
Lot Description Few Trees, Landscaped, Lrg. Backyard Grass, Sprinkler System
Story Two
Foundation Slab
Level or Stories Two
Structure Type Brick
Schools
Elementary Schools Parkglen
Middle Schools Hillwood
High Schools Central
School District Keller Isd
Others
Acceptable Financing Cash, Conventional, FHA, VA Loan, Other
Listing Terms Cash, Conventional, FHA, VA Loan, Other
Financing Conventional
Read Less
Want to know what your home might be worth? Contact us for a FREE valuation!

Our team is ready to help you sell your home for the highest possible price ASAP

©2024 North Texas Real Estate Information Systems.
Bought with Urve Akdogan • VITA Realty






