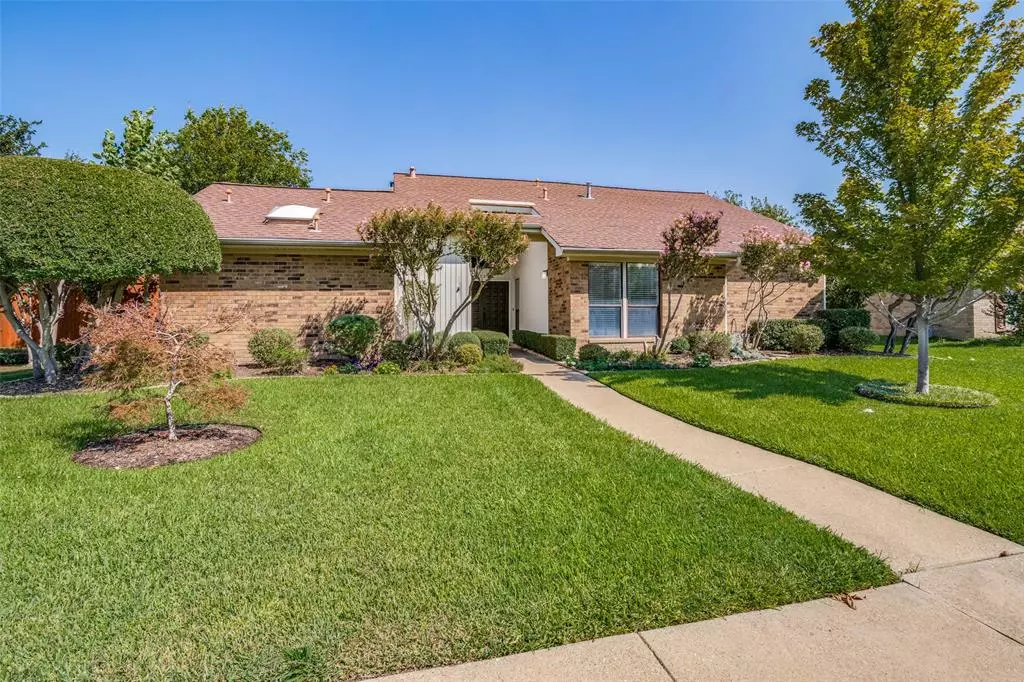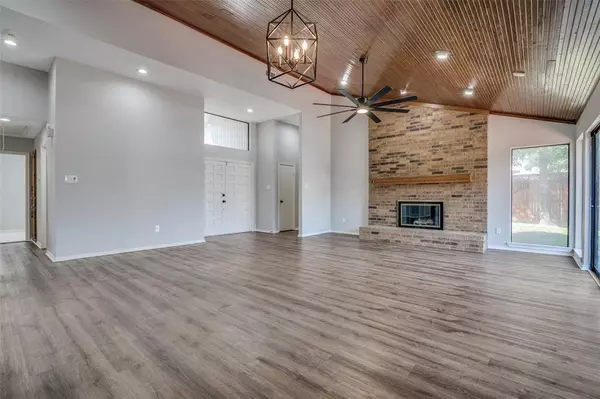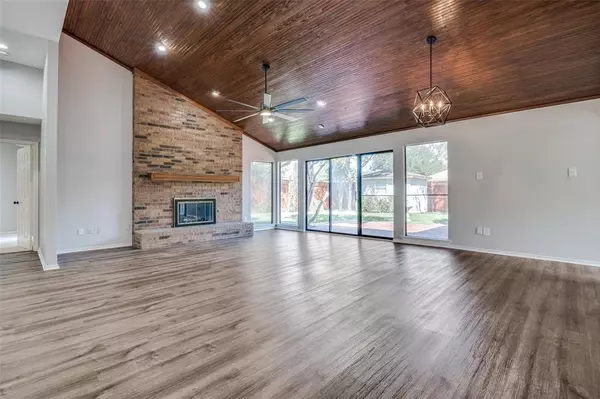$420,000
For more information regarding the value of a property, please contact us for a free consultation.
2223 San Simeon Carrollton, TX 75006
3 Beds
2 Baths
1,882 SqFt
Key Details
Property Type Single Family Home
Sub Type Single Family Residence
Listing Status Sold
Purchase Type For Sale
Square Footage 1,882 sqft
Price per Sqft $223
Subdivision Mill Valley Ph 01
MLS Listing ID 20437081
Sold Date 10/27/23
Style Traditional
Bedrooms 3
Full Baths 2
HOA Y/N None
Year Built 1981
Annual Tax Amount $6,575
Lot Size 9,016 Sqft
Acres 0.207
Property Description
This is a fabulous home with many wonderful features inside and out. Updates include: fresh paint, recent light fixtures in many areas, luxury vinyl plank recently installed in living area. The main living area is large and gorgeous with a vaulted wood ceiling, gas log fireplace, and view of patio and back yard. The kitchen has generous cabinets and counters, a window above the kitchen sink, double ovens, in counter cook top, spacious breakfast area, and breakfast bar. Split primary suite has a door that opens to the 2nd patio, a spacious ensuite bath featuring dual sinks, makeup vanity, and separate tub and shower. The 2nd bedroom is large and could be split to make 2 separate bedrooms. The 3rd bedroom has great closet space. Great parking in the 2 car garage with attached 2 car carport. The back yard is lovely and features an attractive storage shed that would make a nice workshop or hobby space. Located near the beautiful Mary Heads Carter Park. A must see.
Location
State TX
County Dallas
Direction From Trinity Mills, go South on Kelly, turn eft on San Simeon.
Rooms
Dining Room 2
Interior
Interior Features Cable TV Available, High Speed Internet Available, Pantry, Vaulted Ceiling(s), Walk-In Closet(s)
Heating Central, Fireplace(s), Natural Gas
Cooling Ceiling Fan(s), Central Air, Electric
Flooring Carpet, Ceramic Tile, Luxury Vinyl Plank
Fireplaces Number 1
Fireplaces Type Gas Starter
Appliance Electric Cooktop, Electric Oven, Double Oven
Heat Source Central, Fireplace(s), Natural Gas
Laundry Electric Dryer Hookup, Full Size W/D Area, Washer Hookup
Exterior
Exterior Feature Rain Gutters, Storage
Garage Spaces 2.0
Carport Spaces 2
Fence Back Yard, Fenced, Wood
Utilities Available Alley, City Sewer, City Water, Concrete, Curbs, Individual Gas Meter, Individual Water Meter, Natural Gas Available, Sidewalk, Underground Utilities
Roof Type Composition
Total Parking Spaces 4
Garage Yes
Building
Lot Description Interior Lot, Landscaped, Lrg. Backyard Grass, Subdivision
Story One
Foundation Slab
Level or Stories One
Structure Type Brick,Siding
Schools
Elementary Schools Blanton
Middle Schools Polk
High Schools Smith
School District Carrollton-Farmers Branch Isd
Others
Ownership See Agent Remarks
Acceptable Financing Cash, Conventional, FHA, VA Loan
Listing Terms Cash, Conventional, FHA, VA Loan
Financing Conventional
Special Listing Condition Aerial Photo
Read Less
Want to know what your home might be worth? Contact us for a FREE valuation!

Our team is ready to help you sell your home for the highest possible price ASAP

©2025 North Texas Real Estate Information Systems.
Bought with Elvia Nuno • Competitive Edge Realty LLC





