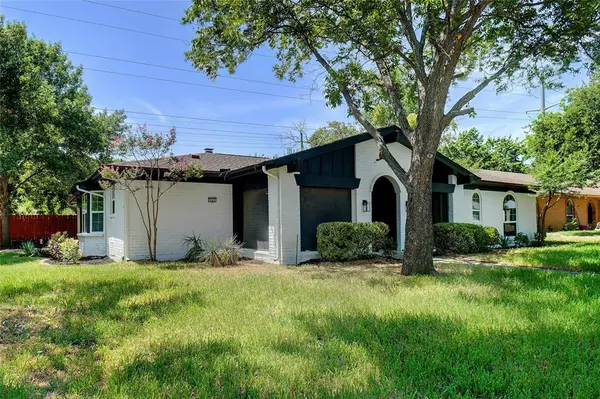$399,990
For more information regarding the value of a property, please contact us for a free consultation.
840 Springdale Road Bedford, TX 76021
3 Beds
2 Baths
1,933 SqFt
Key Details
Property Type Single Family Home
Sub Type Single Family Residence
Listing Status Sold
Purchase Type For Sale
Square Footage 1,933 sqft
Price per Sqft $206
Subdivision Shady Brook Add
MLS Listing ID 20400293
Sold Date 11/04/23
Bedrooms 3
Full Baths 2
HOA Y/N None
Year Built 1970
Annual Tax Amount $5,007
Lot Size 0.316 Acres
Acres 0.316
Property Description
Back on the market - 30 yr charcoal architecture shingles to be installed before closing with no overlay. Full inspection report curtesy of Buyer's agent has been uploaded with other documents. Large corner lot home in the City of Bedford. This beautiful home was professionally remodeled with the most updated appliances, fixtures and more. New paint throughout, all new interior doors, extensive luxury vinyl flooring with water and scratch resistance, all new vanities, cabinets, lighted bathroom mirrors with anti fog feature, lighted bathroom faucet, fully remodeled bathrooms with all new tubs, exhaust fans with blue tooth feature, wall tiles, fixtures and more. Beautiful kitchen with all new cabinets, work station kitchen sink, Quartz counter, mirror backsplash, stainless steel appliances, new modern vent-a-hood, eat in the kitchen. Can lights LED with night light feature, all new ceiling fans with remote control. Storage shed in the backyard. Large backyard with many possibilities.
Location
State TX
County Tarrant
Direction Please use GPS for better direction
Rooms
Dining Room 1
Interior
Interior Features Built-in Features, Cable TV Available, Decorative Lighting, High Speed Internet Available, Open Floorplan, Pantry, Walk-In Closet(s)
Heating Electric
Cooling Ceiling Fan(s), Central Air, Electric
Flooring Carpet, Ceramic Tile
Fireplaces Number 1
Fireplaces Type Brick
Appliance Dishwasher, Disposal, Electric Range, Microwave
Heat Source Electric
Laundry Utility Room, Full Size W/D Area
Exterior
Exterior Feature Covered Patio/Porch
Garage Spaces 2.0
Fence Wood
Utilities Available City Sewer, Curbs, Electricity Available, Individual Water Meter, Sewer Available, Sidewalk
Roof Type Composition
Total Parking Spaces 2
Garage Yes
Building
Story One
Foundation Slab
Level or Stories One
Structure Type Block,Concrete,Wood
Schools
Elementary Schools Shadybrook
High Schools Bell
School District Hurst-Euless-Bedford Isd
Others
Ownership Metroplex Homes, LLC
Acceptable Financing Cash, Conventional, FHA, VA Loan
Listing Terms Cash, Conventional, FHA, VA Loan
Financing VA
Read Less
Want to know what your home might be worth? Contact us for a FREE valuation!

Our team is ready to help you sell your home for the highest possible price ASAP

©2024 North Texas Real Estate Information Systems.
Bought with Whitney Cook • Compass RE Texas, LLC






