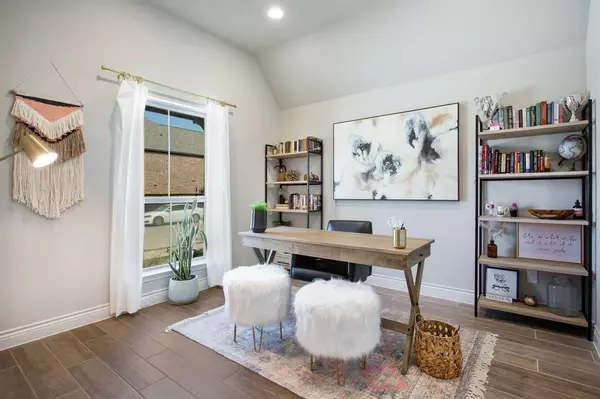$520,000
For more information regarding the value of a property, please contact us for a free consultation.
1730 Holmwood Drive Celina, TX 75009
4 Beds
3 Baths
2,523 SqFt
Key Details
Property Type Single Family Home
Sub Type Single Family Residence
Listing Status Sold
Purchase Type For Sale
Square Footage 2,523 sqft
Price per Sqft $206
Subdivision Glen Crossing Ph 1
MLS Listing ID 20408045
Sold Date 11/06/23
Style Traditional
Bedrooms 4
Full Baths 3
HOA Fees $37
HOA Y/N Mandatory
Year Built 2018
Annual Tax Amount $10,757
Lot Size 5,837 Sqft
Acres 0.134
Property Description
Located in the sought-after Glen Crossing neighborhood, you'll enjoy a sense of community & serenity. As you step into this thoughtfully designed home you are greeted by an open layout that effortlessly flows from room to room, creating an inviting & spacious atmosphere. A centerpiece fireplace graces the living area, radiating warmth both in its design & ambiance. The seamless flow from the living room to the kitchen is enhanced by the island, topped with sleek quartz connects seamlessly to the living room, making it an ideal space for entertaining. With 4 spacious bedrooms and a thoughtfully designed office space, this home effortlessly caters to your family's needs, offering ample space for relaxation, work, and entertainment. Boasting 3 meticulously appointed bathrooms, convenience & privacy are seamlessly intertwined.The master suite is a serene retreat, featuring an ensuite bath offering a spa-like experience that will melt away the stresses of the day.
Location
State TX
County Collin
Direction DNT North, exit FM 428; right on FM 428; right on CR 1214; right on CR 55; Left on Glendenning Pkwy; right on Glen Crossing; Left on Esk Ave; right on Holmwood; home is on the left
Rooms
Dining Room 1
Interior
Interior Features Decorative Lighting, Eat-in Kitchen, Flat Screen Wiring, High Speed Internet Available, Kitchen Island, Smart Home System
Heating Central, Natural Gas
Cooling Ceiling Fan(s), Central Air, Electric
Flooring Carpet, Ceramic Tile
Fireplaces Number 1
Fireplaces Type Other
Appliance Dishwasher, Disposal, Electric Oven, Gas Cooktop, Plumbed For Gas in Kitchen
Heat Source Central, Natural Gas
Laundry Electric Dryer Hookup, Full Size W/D Area, Washer Hookup
Exterior
Exterior Feature Covered Patio/Porch, Rain Gutters
Garage Spaces 2.0
Fence Wood
Utilities Available Asphalt, Community Mailbox, Concrete, Curbs, Private Sewer, Private Water, Sidewalk, Underground Utilities
Roof Type Composition
Total Parking Spaces 2
Garage Yes
Building
Lot Description Interior Lot, Sprinkler System, Subdivision
Story One
Foundation Slab
Level or Stories One
Structure Type Brick,Rock/Stone
Schools
Elementary Schools O'Dell
Middle Schools Jerry & Linda Moore
High Schools Celina
School District Celina Isd
Others
Ownership Owner of Record
Acceptable Financing Cash, Conventional, FHA, VA Loan
Listing Terms Cash, Conventional, FHA, VA Loan
Financing Conventional
Read Less
Want to know what your home might be worth? Contact us for a FREE valuation!

Our team is ready to help you sell your home for the highest possible price ASAP

©2024 North Texas Real Estate Information Systems.
Bought with Robert Agee • Monument Realty






