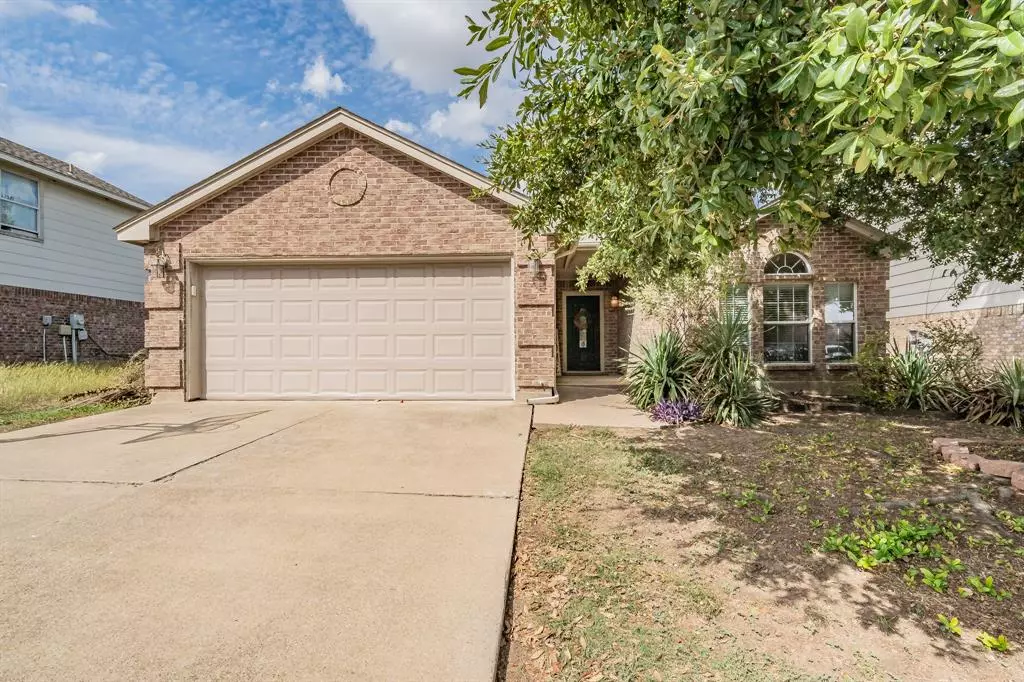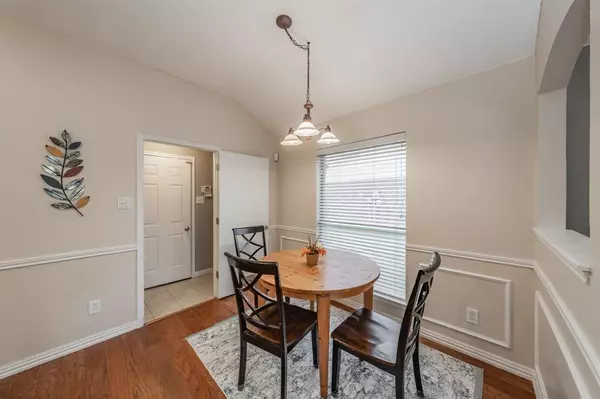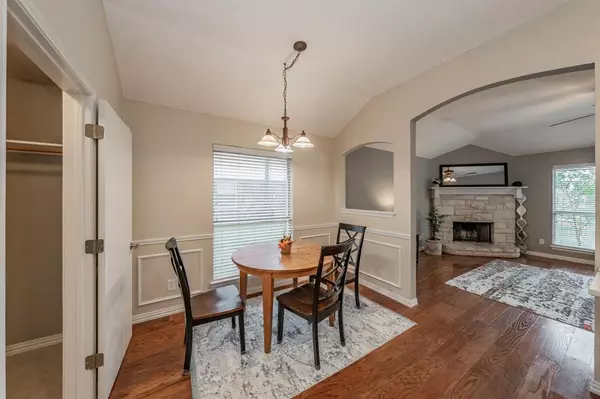$299,900
For more information regarding the value of a property, please contact us for a free consultation.
4905 Stirrup Way Fort Worth, TX 76244
3 Beds
2 Baths
1,356 SqFt
Key Details
Property Type Single Family Home
Sub Type Single Family Residence
Listing Status Sold
Purchase Type For Sale
Square Footage 1,356 sqft
Price per Sqft $221
Subdivision Coventry Hills Add
MLS Listing ID 20445401
Sold Date 11/10/23
Style Traditional
Bedrooms 3
Full Baths 2
HOA Fees $23/ann
HOA Y/N Mandatory
Year Built 2002
Annual Tax Amount $5,974
Lot Size 5,227 Sqft
Acres 0.12
Property Description
Private oasis in award-winning Keller ISD, this charming house boasts plenty of updates. Including split bedrooms, wood-burning stone fireplace, sprinkler system, eat-in kitchen, updated stainless steel dishwasher, new carpet in all bedrooms, wood flooring throughout common areas, under-cabinet lighting and stainless-steel appliances. Large living room with wood-burning fireplace. Large kitchen with New quartz countertops with awesome backsplash, Eat-in nook with window. Master wing with modernized bathroom featuring jacuzzi overlooking the backyard, new dual vanities, new shower with new glass door, new floor and wall tiles and best of all updated AC unit . The large backyard has plenty of grass as well as a patio to enjoy. This home is in the award-winning Keller ISD and will attend the highly-rated Lonestar Elementary. You can also enjoy the community pool in Texas hot summers! Enjoy shopping and dining at nearby Alliance. Quick connections to US-377, I-820 and I-35
Location
State TX
County Tarrant
Community Community Pool, Greenbelt, Jogging Path/Bike Path
Direction Take North Tarrant Parkway to Ray White and go North then West on Shiver and then Left on Stirrup Way.
Rooms
Dining Room 1
Interior
Interior Features Cable TV Available, Granite Counters, High Speed Internet Available, Pantry, Walk-In Closet(s)
Heating Central, Electric, Fireplace(s)
Cooling Ceiling Fan(s), Central Air, Electric
Flooring Carpet, Laminate
Fireplaces Number 1
Fireplaces Type Brick, Family Room
Appliance Dishwasher, Disposal, Electric Oven, Electric Range, Electric Water Heater, Microwave
Heat Source Central, Electric, Fireplace(s)
Laundry Electric Dryer Hookup, Utility Room, Full Size W/D Area, Washer Hookup
Exterior
Garage Spaces 2.0
Carport Spaces 2
Fence Wood
Community Features Community Pool, Greenbelt, Jogging Path/Bike Path
Utilities Available Cable Available, City Sewer, City Water, Electricity Available, Electricity Connected, Individual Gas Meter, Individual Water Meter, Sewer Available, Sidewalk
Roof Type Asphalt,Composition,Shingle
Total Parking Spaces 2
Garage Yes
Building
Story One
Foundation Slab
Level or Stories One
Structure Type Brick
Schools
Elementary Schools Lonestar
Middle Schools Hillwood
High Schools Central
School District Keller Isd
Others
Financing FHA
Read Less
Want to know what your home might be worth? Contact us for a FREE valuation!

Our team is ready to help you sell your home for the highest possible price ASAP

©2024 North Texas Real Estate Information Systems.
Bought with Amy Beyer • Real






