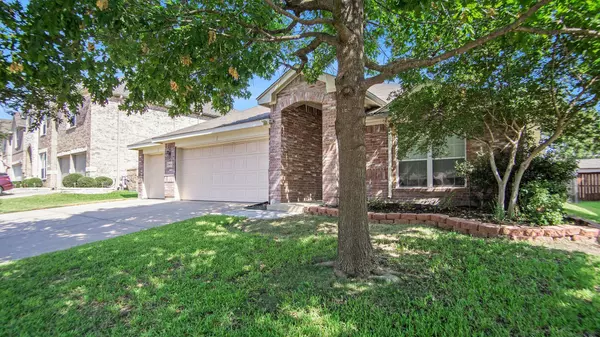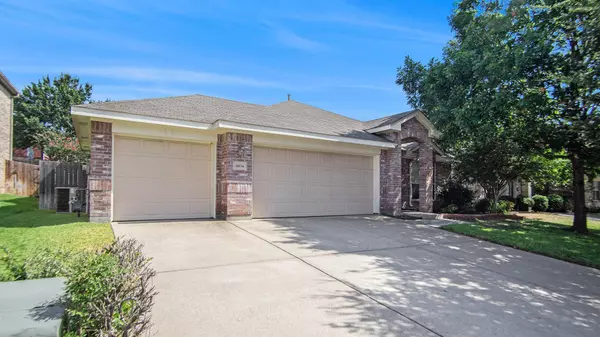$349,000
For more information regarding the value of a property, please contact us for a free consultation.
10534 Highland Ridge Road Fort Worth, TX 76108
3 Beds
2 Baths
1,981 SqFt
Key Details
Property Type Single Family Home
Sub Type Single Family Residence
Listing Status Sold
Purchase Type For Sale
Square Footage 1,981 sqft
Price per Sqft $176
Subdivision Vista West
MLS Listing ID 20404748
Sold Date 11/13/23
Style Traditional
Bedrooms 3
Full Baths 2
HOA Fees $20
HOA Y/N Mandatory
Year Built 2005
Annual Tax Amount $7,766
Lot Size 7,405 Sqft
Acres 0.17
Property Description
Welcome to your dream home in Vista West Subdivision! This stunning home is a true gem! As you enter, you'll immediately notice the inviting and open floor plan. The spacious living area flowing into the kitchen. Adorned with granite countertops, tumbled stone backsplash, and island, this kitchen is highly functional. The eat-in kitchen also features a breakfast bar. Formal dining, living, additional living area have wood flooring. Spacious primary bedroom with ensuite bath, large shower and dual sinks. Are you searching for additional living space? Look no further! This remarkable property features a second living area, offering endless possibilities! Convenience is at your fingertips in this incredible location. Take advantage of the nearby park, pond, community pool, and trails. Attic is insulated and conveniently floored for extra storage. The three-car garage provides ample space, built in cabinets, sink and door to backyard.
Location
State TX
County Tarrant
Community Club House, Community Pool, Curbs, Jogging Path/Bike Path, Park, Playground, Sidewalks
Direction From 820, exit Westpoint Blvd, Right on Westpoint, Left on Chapel Creek Blvd, Right on Vista Heights Blvd, Right on Terrace View Dr, Right on Highland Ridge, home will be on the left.
Rooms
Dining Room 2
Interior
Interior Features Cable TV Available, Eat-in Kitchen, Flat Screen Wiring, Granite Counters, High Speed Internet Available, Kitchen Island, Open Floorplan, Pantry, Walk-In Closet(s)
Heating Central, Natural Gas
Cooling Ceiling Fan(s), Central Air, Electric
Flooring Carpet, Ceramic Tile, Wood
Appliance Dishwasher, Disposal, Electric Range, Microwave
Heat Source Central, Natural Gas
Laundry Electric Dryer Hookup, Utility Room, Full Size W/D Area, Washer Hookup
Exterior
Exterior Feature Covered Patio/Porch, Rain Gutters
Garage Spaces 3.0
Fence Wood
Community Features Club House, Community Pool, Curbs, Jogging Path/Bike Path, Park, Playground, Sidewalks
Utilities Available All Weather Road, Cable Available, City Sewer, City Water, Curbs, Electricity Available, Electricity Connected, Individual Gas Meter, Individual Water Meter, Natural Gas Available, Phone Available, Sidewalk, Underground Utilities
Roof Type Composition
Total Parking Spaces 3
Garage Yes
Building
Lot Description Interior Lot, Landscaped, Sprinkler System, Subdivision
Story One
Foundation Slab
Level or Stories One
Structure Type Brick
Schools
Elementary Schools Bluehaze
Middle Schools Brewer
High Schools Brewer
School District White Settlement Isd
Others
Ownership Hardy and Brenda Draughon
Acceptable Financing Cash, Conventional, FHA, VA Loan
Listing Terms Cash, Conventional, FHA, VA Loan
Financing Cash
Read Less
Want to know what your home might be worth? Contact us for a FREE valuation!

Our team is ready to help you sell your home for the highest possible price ASAP

©2024 North Texas Real Estate Information Systems.
Bought with Holli Swanson • DIY Realty






