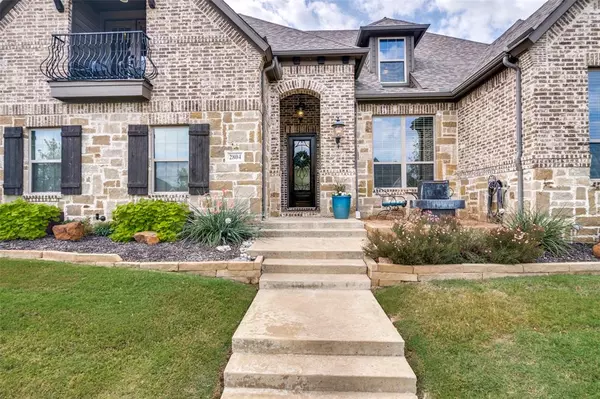$975,000
For more information regarding the value of a property, please contact us for a free consultation.
2804 Lake Brook Court Highland Village, TX 75077
5 Beds
4 Baths
3,583 SqFt
Key Details
Property Type Single Family Home
Sub Type Single Family Residence
Listing Status Sold
Purchase Type For Sale
Square Footage 3,583 sqft
Price per Sqft $272
Subdivision Highland Shores Ph 14L Ii
MLS Listing ID 20440984
Sold Date 11/14/23
Style Traditional
Bedrooms 5
Full Baths 4
HOA Fees $70/ann
HOA Y/N Mandatory
Year Built 2018
Annual Tax Amount $11,443
Lot Size 0.297 Acres
Acres 0.297
Property Description
LOCATION! This Beautiful custom home is located in a quiet cul-de-sac with lake access on an oversized lot in the very desirable Twin Coves Addition in Highland Shores. The home boasts 5 bdrs, 4 full bthr, office, game rm, media rm, and a beautiful back patio with a fireplace. Open concept with a 3 panel glass sliding pocket door that opens to the patio with a drop down screen opening the home even more! Large Master Bdr w oversized solid marble shower. Kitchen has built in 66in refrigerator, 6 burner gas professional grade cooktop, double ovens, and oversized beautiful granite island making it a chefs dream and perfect for entertaining. All the bthrs have gorgeous granite countertops with beautiful tile selections. The game rm has a wet bar and a balcony with great views. The back yard is stunning w a lrg paved area w a firepit. The back side of the lot was kept natural with beautiful oak trees. Both garages are oversized. This home is very energy efficient! Owner is agent.
Location
State TX
County Denton
Community Club House, Community Pool, Curbs, Lake, Pool, Sidewalks, Tennis Court(S)
Direction From FM 407 Justin Road turn North on Highland Village Road. Turn Left on Highland Shores BLVD. Turn Right on Twin Coves Drive. Turn Left on Lake Brook Court. 2nd house on the Left
Rooms
Dining Room 1
Interior
Interior Features Built-in Features, Decorative Lighting, Double Vanity, Eat-in Kitchen, Flat Screen Wiring, Granite Counters, High Speed Internet Available, Kitchen Island, Open Floorplan, Pantry, Sound System Wiring, Vaulted Ceiling(s), Walk-In Closet(s), Wet Bar
Heating Central, ENERGY STAR Qualified Equipment, Fireplace(s), Natural Gas
Cooling Ceiling Fan(s), Central Air, ENERGY STAR Qualified Equipment
Flooring Carpet, Ceramic Tile, Hardwood
Fireplaces Number 2
Fireplaces Type Family Room, Fire Pit, Gas, Gas Logs, Living Room, Outside, Raised Hearth, Stone
Equipment Home Theater
Appliance Built-in Refrigerator, Dishwasher, Disposal, Gas Cooktop, Ice Maker, Microwave, Double Oven, Plumbed For Gas in Kitchen, Refrigerator, Tankless Water Heater
Heat Source Central, ENERGY STAR Qualified Equipment, Fireplace(s), Natural Gas
Laundry Electric Dryer Hookup, Utility Room, Full Size W/D Area, Washer Hookup
Exterior
Exterior Feature Attached Grill, Balcony, Covered Patio/Porch, Fire Pit, Gas Grill, Rain Gutters, Lighting, Outdoor Kitchen
Garage Spaces 3.0
Community Features Club House, Community Pool, Curbs, Lake, Pool, Sidewalks, Tennis Court(s)
Utilities Available All Weather Road, City Sewer, City Water, Concrete, Curbs, Natural Gas Available, Underground Utilities
Roof Type Composition
Total Parking Spaces 3
Garage Yes
Building
Lot Description Cul-De-Sac, Landscaped, Lrg. Backyard Grass, Many Trees
Story Two
Foundation Slab
Level or Stories Two
Structure Type Brick,Concrete,Radiant Barrier,Rock/Stone,Wood
Schools
Elementary Schools Mcauliffe
Middle Schools Briarhill
High Schools Marcus
School District Lewisville Isd
Others
Restrictions Agricultural,Animals,Easement(s)
Ownership Mark Cooper
Acceptable Financing Cash, Conventional
Listing Terms Cash, Conventional
Financing VA
Special Listing Condition Owner/ Agent
Read Less
Want to know what your home might be worth? Contact us for a FREE valuation!

Our team is ready to help you sell your home for the highest possible price ASAP

©2024 North Texas Real Estate Information Systems.
Bought with Non-Mls Member • NON MLS






