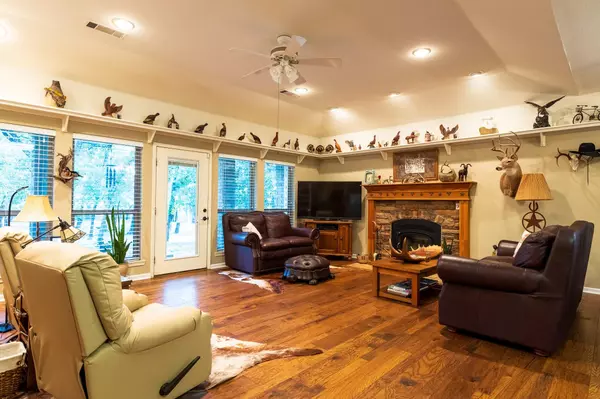$445,000
For more information regarding the value of a property, please contact us for a free consultation.
5301 Lemons Road Fort Worth, TX 76140
3 Beds
2 Baths
1,855 SqFt
Key Details
Property Type Single Family Home
Sub Type Single Family Residence
Listing Status Sold
Purchase Type For Sale
Square Footage 1,855 sqft
Price per Sqft $239
Subdivision Rendon, Joaquin Survey
MLS Listing ID 20442187
Sold Date 11/15/23
Style Traditional
Bedrooms 3
Full Baths 2
HOA Y/N None
Year Built 1996
Annual Tax Amount $6,279
Lot Size 2.000 Acres
Acres 2.0
Property Description
Step into your dream home! This custom-built treasure is perched on 2 acres of pure bliss. The design embraces both cozy living and practicality, with an open layout that bathes the entire space in natural light. The heart of the home is the inviting living room, featuring a charming brick wood-burning fireplace. The dining room and impressive kitchen, complete with a spacious island and a small desk for everyday tasks, beckon you to create memories. Privacy is a given, as the property is cocooned by lush greenery, offering your very own outdoor oasis. Embrace the outdoors on the covered, screened patio, where you can soak in the serenity. The property comes complete with a 3-bay garage and an attached workshop, a concrete pad with covering for your RV, and an additional metal outbuilding for tools and lawn equipment. This exceptional home effortlessly combines functionality with the luxury of privacy. Don't miss your chance to call this extraordinary property your own!
Location
State TX
County Tarrant
Direction From 1187 turn north on Rendon Road. Lemons Road will be the second street to the left. 5301 will be on the right with wrought iron gate.
Rooms
Dining Room 1
Interior
Interior Features Built-in Features, Granite Counters, High Speed Internet Available, Kitchen Island, Open Floorplan, Pantry, Walk-In Closet(s)
Heating Central, Electric, Fireplace(s)
Cooling Ceiling Fan(s), Central Air, Electric
Flooring Carpet, Hardwood
Fireplaces Number 1
Fireplaces Type Blower Fan, Brick, Insert, Living Room, Wood Burning
Equipment Irrigation Equipment, Satellite Dish
Appliance Dishwasher, Disposal, Electric Cooktop, Electric Oven, Electric Water Heater, Microwave
Heat Source Central, Electric, Fireplace(s)
Laundry Electric Dryer Hookup, Utility Room, Full Size W/D Area, Washer Hookup
Exterior
Exterior Feature Covered Patio/Porch, Fire Pit, Rain Gutters, Private Entrance, RV Hookup, RV/Boat Parking
Garage Spaces 3.0
Fence Barbed Wire, Perimeter, Wrought Iron
Utilities Available Concrete, Electricity Connected, Gravel/Rock, Outside City Limits, Overhead Utilities, Phone Available, Private Road, Rural Water District, Septic
Roof Type Composition
Total Parking Spaces 3
Garage Yes
Building
Lot Description Acreage
Story One
Foundation Slab
Level or Stories One
Structure Type Brick
Schools
Elementary Schools Tarverrend
Middle Schools Linda Jobe
High Schools Legacy
School District Mansfield Isd
Others
Restrictions Deed
Ownership Stanley
Acceptable Financing Cash, Conventional, FHA, VA Loan
Listing Terms Cash, Conventional, FHA, VA Loan
Financing Conventional
Special Listing Condition Utility Easement
Read Less
Want to know what your home might be worth? Contact us for a FREE valuation!

Our team is ready to help you sell your home for the highest possible price ASAP

©2024 North Texas Real Estate Information Systems.
Bought with Brinson Stephen • Reside Real Estate LLC






