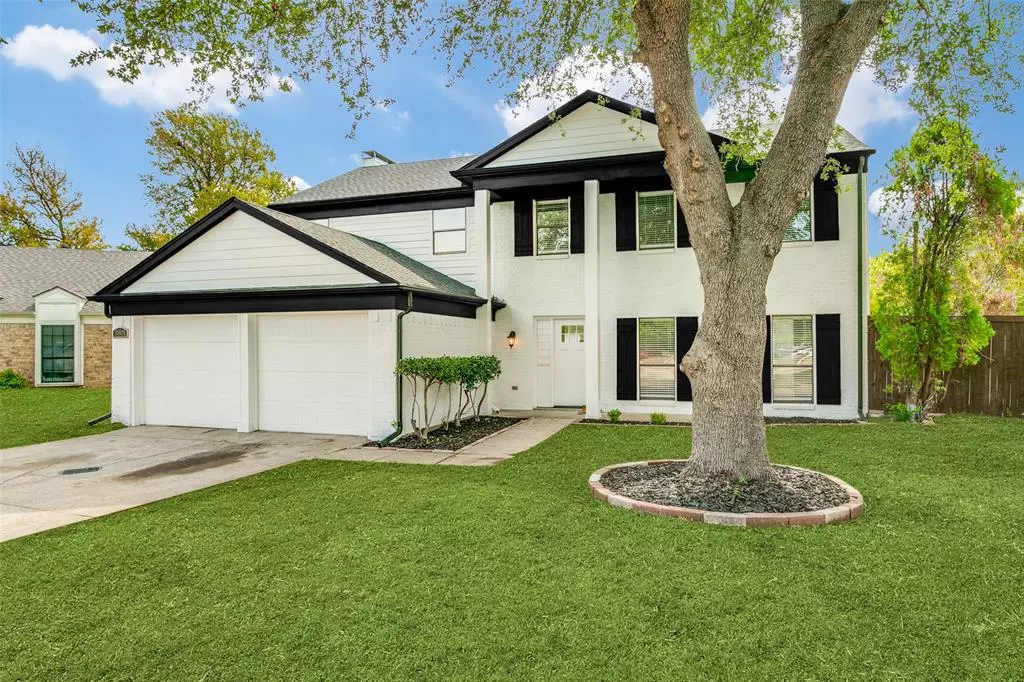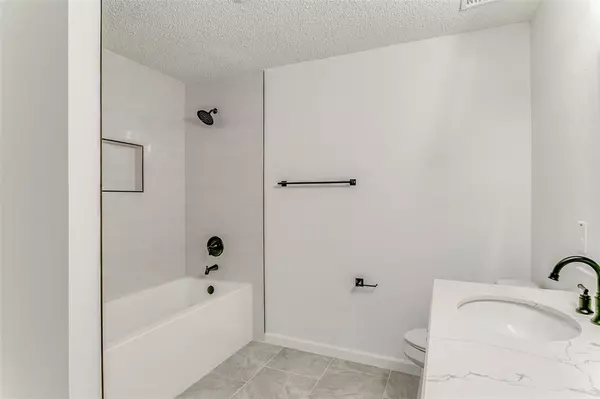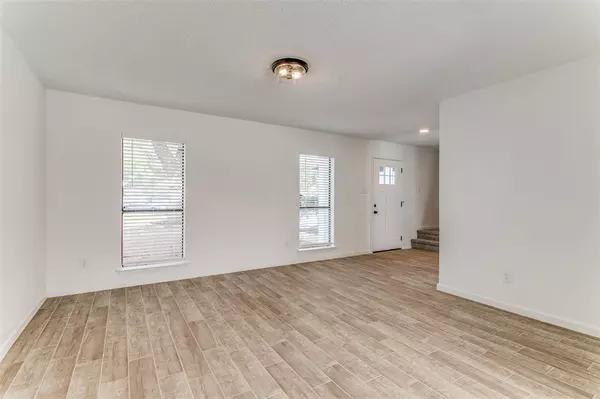$485,000
For more information regarding the value of a property, please contact us for a free consultation.
3801 Pine Court Flower Mound, TX 75028
4 Beds
3 Baths
2,374 SqFt
Key Details
Property Type Single Family Home
Sub Type Single Family Residence
Listing Status Sold
Purchase Type For Sale
Square Footage 2,374 sqft
Price per Sqft $204
Subdivision Timbercreek Comm #5
MLS Listing ID 20438929
Sold Date 11/27/23
Style Traditional
Bedrooms 4
Full Baths 2
Half Baths 1
HOA Y/N None
Year Built 1979
Lot Size 9,757 Sqft
Acres 0.224
Property Description
Spacious 4 Bedroom, 2.5 Bath w Huge Yard on Cul De Sac Lot! Property has undergone a recent Transformation!! Upgrades Include: Roof 30Yr Architectual Asphalt Shingles, 4 Ton Air Conditioner, Windows Glass Double Pane Replaced, All Cabinetry, Floors, Faucets, C Tops, Appliances, Fixtures, Garage Doors and Openers Have Been Replaced!!! Great Floorplan w Master Up, Granite Counters, Cedar Ceiling in Closet, Sitting Room and Garden Shower Tub!
Secondary Master Up with Granite Counter Tops. Kitchen has Stainless Appliances, Custom Cabinetry, Oversized Sink, Quartz Counter Tops, and Open To Main Living! Additional Items: Wood Burning Fireplace with Gas Starter, Blinds, CF's All Bedrooms, French Doors to Newly Poured Concrete Patio, Wood Shutters and Front Door Replaced. Owners are licensed Texas Real Estate Agents.
Location
State TX
County Denton
Community Park, Playground, Sidewalks
Direction 35N to W Main to Eads St. Go Right on Spring Meadow and Right on Pine Ct. Home is on end of Cul De Sac
Rooms
Dining Room 2
Interior
Interior Features Cable TV Available, Cedar Closet(s), Eat-in Kitchen, Granite Counters, Pantry, Walk-In Closet(s)
Heating Central, Electric, Fireplace(s), Natural Gas
Cooling Ceiling Fan(s), Central Air, Electric
Flooring Carpet, Ceramic Tile, Tile
Fireplaces Number 1
Fireplaces Type Brick, Gas, Living Room, Wood Burning
Appliance Dishwasher, Disposal, Electric Range, Electric Water Heater, Microwave, Plumbed For Gas in Kitchen, Vented Exhaust Fan
Heat Source Central, Electric, Fireplace(s), Natural Gas
Laundry Electric Dryer Hookup, Gas Dryer Hookup, Utility Room, Full Size W/D Area
Exterior
Exterior Feature Rain Gutters
Garage Spaces 2.0
Fence Back Yard, Fenced, Full, Wood
Community Features Park, Playground, Sidewalks
Utilities Available All Weather Road, City Sewer, City Water, Concrete, Curbs, Electricity Connected, Individual Gas Meter, Individual Water Meter, Natural Gas Available, Sewer Available
Roof Type Asphalt,Shingle
Total Parking Spaces 2
Garage Yes
Building
Lot Description Cul-De-Sac, Few Trees, Irregular Lot, Subdivision
Story Two
Foundation Slab
Level or Stories Two
Structure Type Brick,Fiber Cement,Siding
Schools
Elementary Schools Timber Creek
Middle Schools Lamar
High Schools Marcus
School District Lewisville Isd
Others
Restrictions Unknown Encumbrance(s)
Ownership hunt Group Homes L.L.C.
Acceptable Financing Contact Agent
Listing Terms Contact Agent
Financing Conventional
Special Listing Condition Owner/ Agent
Read Less
Want to know what your home might be worth? Contact us for a FREE valuation!

Our team is ready to help you sell your home for the highest possible price ASAP

©2024 North Texas Real Estate Information Systems.
Bought with Justin Edwards • The Real Estate Project






