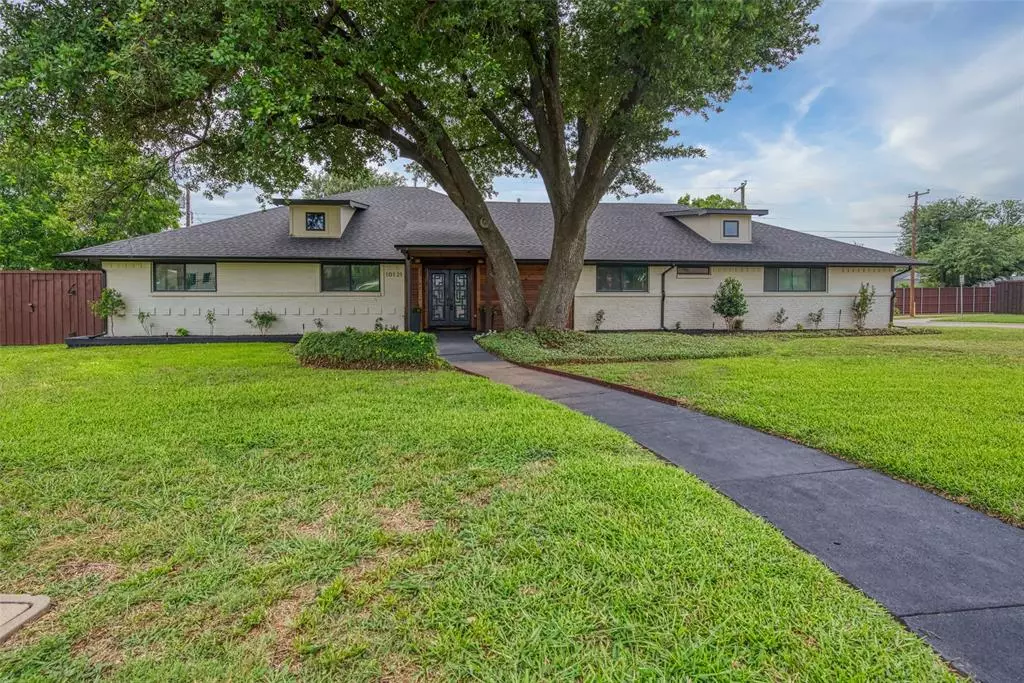$999,990
For more information regarding the value of a property, please contact us for a free consultation.
10121 Hedgeway Drive Dallas, TX 75229
4 Beds
4 Baths
3,161 SqFt
Key Details
Property Type Single Family Home
Sub Type Single Family Residence
Listing Status Sold
Purchase Type For Sale
Square Footage 3,161 sqft
Price per Sqft $316
Subdivision Walnut Hills Manor 02
MLS Listing ID 20381481
Sold Date 11/28/23
Bedrooms 4
Full Baths 3
Half Baths 1
HOA Y/N None
Year Built 1960
Lot Size 0.336 Acres
Acres 0.336
Property Description
HUGE price improvement! 10121 Hedgeway is a stunning Midway Hollow Ranch meticulously renovated by ScottFree Custom Homes situated on a large corner lot in the private school corridor. This entertainer's paradise offers an enormous open concept living-dining space overlooking the back yard, creating the perfect setting for memorable gatherings. The chef's kitchen with custom cabinetry is a true standout offering high end Samsung Smart Appliances including a stainless refrigerator with a SmartHome Hub and double ovens, ensuring seamless day-to-day living. The primary suite is a luxurious retreat with its spa-inspired bath, complete with a large soaking tub, freestanding shower, multiple closets, and a convenient coffee bar. Three additional bedrooms including a spacious en-suite, ideal for guests or a home office. From its impeccable design to its thoughtful amenities, this home offers an exceptional living experience that must be seen to be fully appreciated.
Location
State TX
County Dallas
Direction From US 67 toward I-35E North to Dallas North Tollway, exit left on Walnut Hill Ln, right onto Hedgeway Dr
Rooms
Dining Room 1
Interior
Interior Features Built-in Wine Cooler, Decorative Lighting, Double Vanity, Eat-in Kitchen, Flat Screen Wiring, Granite Counters, High Speed Internet Available, Kitchen Island, Natural Woodwork, Pantry, Vaulted Ceiling(s), Other, In-Law Suite Floorplan
Flooring Ceramic Tile, Vinyl
Fireplaces Number 2
Fireplaces Type Decorative, Electric
Appliance Dishwasher, Disposal, Dryer, Electric Oven, Gas Oven, Gas Range, Gas Water Heater, Ice Maker, Microwave, Double Oven, Plumbed For Gas in Kitchen, Refrigerator, Washer, Other
Exterior
Garage Spaces 2.0
Utilities Available Cable Available, City Sewer, City Water, Electricity Available, Individual Gas Meter, Individual Water Meter
Roof Type Composition
Total Parking Spaces 2
Garage Yes
Building
Lot Description Corner Lot
Story One
Level or Stories One
Schools
Elementary Schools Walnuthill
Middle Schools Cary
High Schools Jefferson
School District Dallas Isd
Others
Ownership See Agent
Financing Conventional
Read Less
Want to know what your home might be worth? Contact us for a FREE valuation!

Our team is ready to help you sell your home for the highest possible price ASAP

©2024 North Texas Real Estate Information Systems.
Bought with Lauren Laughry • Allie Beth Allman & Assoc.


