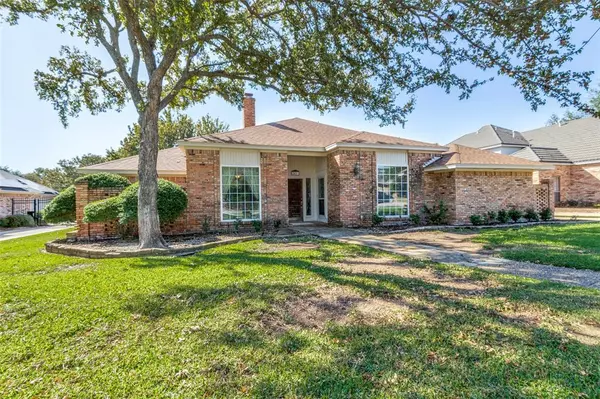$375,000
For more information regarding the value of a property, please contact us for a free consultation.
2433 Stonegate Drive N Bedford, TX 76021
3 Beds
3 Baths
2,336 SqFt
Key Details
Property Type Single Family Home
Sub Type Single Family Residence
Listing Status Sold
Purchase Type For Sale
Square Footage 2,336 sqft
Price per Sqft $160
Subdivision Mayfair Hills Add
MLS Listing ID 20456903
Sold Date 11/27/23
Style Traditional
Bedrooms 3
Full Baths 2
Half Baths 1
HOA Y/N None
Year Built 1982
Annual Tax Amount $7,270
Lot Size 9,321 Sqft
Acres 0.214
Property Description
Welcome to this charming 3 bedroom, 2.1 bathroom home located in established Bedford community. This 2336 sq ft property offers a wonderful blend of comfort and style, making it an ideal choice for your next home. Lots of opportunities to make this home perfected to your style. Home not only offers a massive living area but also wonderful sunroom and separate gameroom that could easily be utilized as a fourth bedroom. The open-concept living space is filled with natural light, creating a warm and inviting atmosphere. The spacious kitchen is equipped with ample cabinet storage, and open to breakfast and sunroom. The huge primary bedroom has tons of space and bathroom offers soak in tub and separate shower as well as two walk in closets. Additional bedrooms are generously sized and perfect for family members or guests. The property sits on a .21 ac lot, offering plenty of outdoor space for various activities. Enjoy the oversized covered patio.Huge rear entry garage.
Location
State TX
County Tarrant
Community Curbs, Sidewalks
Direction Take TX-183 W to Airport Fwy in Bedford. Take the exit toward Bedford Rd-Brown Tr from TX-183 W. Drive to Stonegate Dr N. Welcome home!
Rooms
Dining Room 2
Interior
Interior Features Cable TV Available, Decorative Lighting, Dry Bar, Eat-in Kitchen, High Speed Internet Available, Walk-In Closet(s)
Heating Central, Electric
Cooling Ceiling Fan(s), Central Air, Electric
Flooring Carpet, Ceramic Tile
Fireplaces Number 1
Fireplaces Type Wood Burning
Appliance Dishwasher, Disposal, Electric Cooktop, Electric Oven
Heat Source Central, Electric
Laundry Electric Dryer Hookup, Utility Room, Full Size W/D Area, Washer Hookup
Exterior
Garage Spaces 2.0
Community Features Curbs, Sidewalks
Utilities Available City Sewer, City Water, Curbs, Electricity Connected
Roof Type Composition
Total Parking Spaces 2
Garage Yes
Building
Story One
Foundation Slab
Level or Stories One
Structure Type Brick
Schools
Elementary Schools Shadybrook
High Schools Bell
School District Hurst-Euless-Bedford Isd
Others
Ownership See agent
Acceptable Financing Cash, Conventional, FHA, VA Loan
Listing Terms Cash, Conventional, FHA, VA Loan
Financing Conventional
Special Listing Condition Survey Available
Read Less
Want to know what your home might be worth? Contact us for a FREE valuation!

Our team is ready to help you sell your home for the highest possible price ASAP

©2024 North Texas Real Estate Information Systems.
Bought with Julie Pham • eXp Realty, LLC






