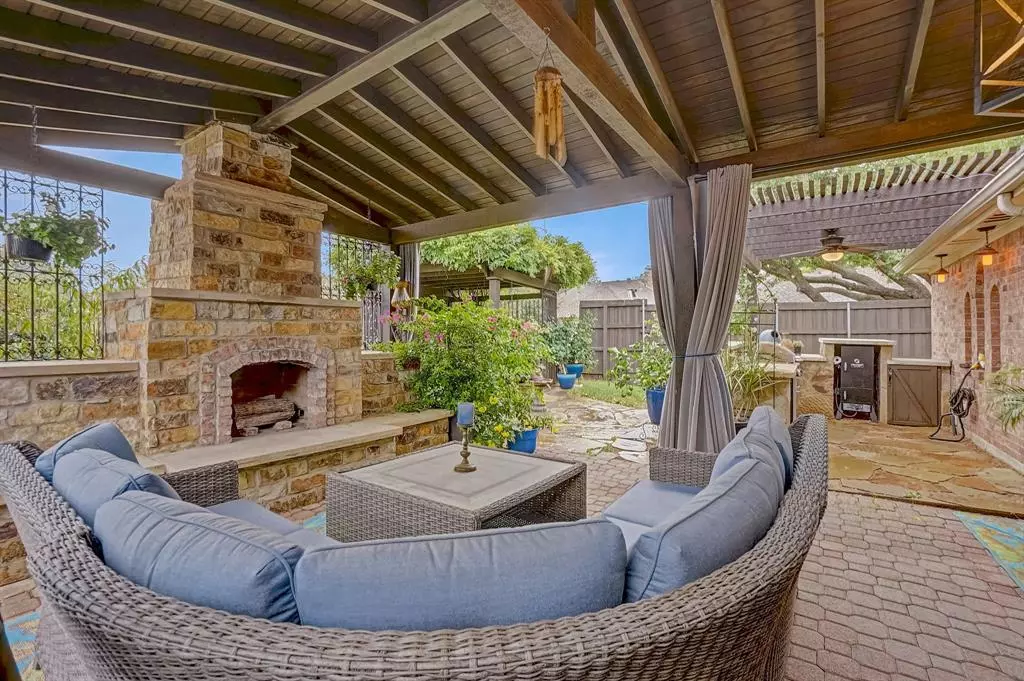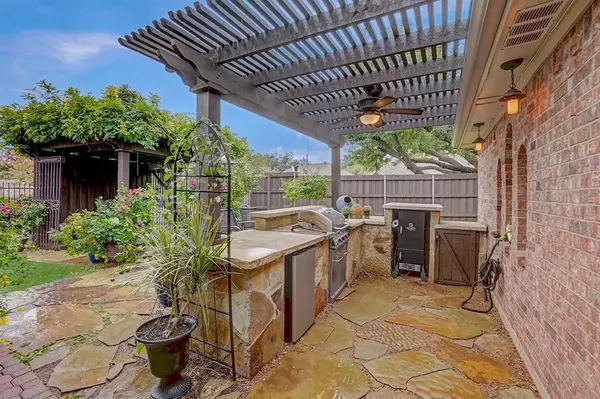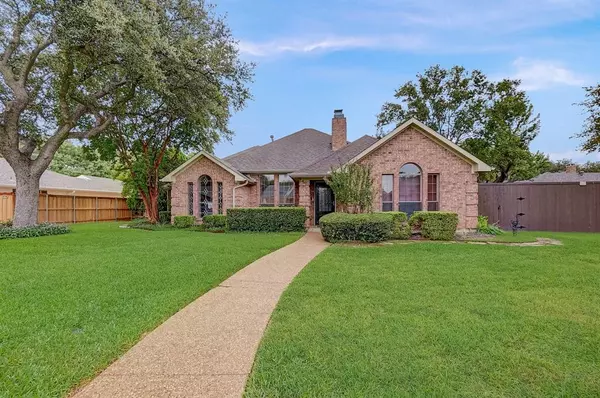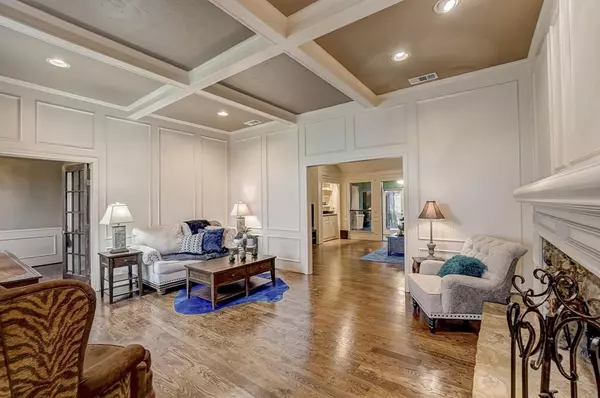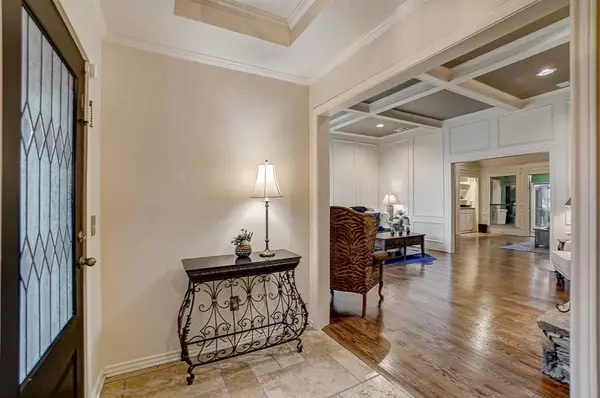$550,000
For more information regarding the value of a property, please contact us for a free consultation.
4212 Lawngate Drive Dallas, TX 75287
3 Beds
2 Baths
2,233 SqFt
Key Details
Property Type Single Family Home
Sub Type Single Family Residence
Listing Status Sold
Purchase Type For Sale
Square Footage 2,233 sqft
Price per Sqft $246
Subdivision Regency Park 2
MLS Listing ID 20423571
Sold Date 12/04/23
Style Traditional
Bedrooms 3
Full Baths 2
HOA Fees $7/ann
HOA Y/N Voluntary
Year Built 1985
Annual Tax Amount $8,531
Lot Size 10,890 Sqft
Acres 0.25
Property Description
Far North Dallas, one-story home with beautiful updates, architectural detail and must-see outdoor living! This stunning home boasts a travertine entry, coffered and tray ceilings, skylights, vaulted ceilings, leaded glass, picture frame paneling, stone gas fireplace in LR, wet bar, French doors, hardwood, engineered wood, ceramic tile, split bedrooms, remodeled showers, decorative lighting throughout, lots of storage with many closets and attic decking. Kitchen has 2 pantries, Brazilian granite, gas cooktop, SS appliances. Primary has 3 closets, garden tub with stained glass, private WC. Outdoor living has a soaring stone fireplace, cathedral ceilings, decorative ironwork, pergola, outdoor kitchen, smoker, grill, fridge, eat at bar, wired for hot tub, outdoor mister. Oversized lot. Well cared for and maintained. HVAC-2021, roof-2021(skylights resealed), foundation, sod, paint, deck, bar-2023. Great location in PISD, walk to duck ponds, shopping and eateries galore! See 3D tour!
Location
State TX
County Collin
Community Curbs, Sidewalks
Direction From DNTollway, head West on to Frankford Rd., turn right onto Voss Rd., left onto Lawngate Dr., house will be on your left.
Rooms
Dining Room 2
Interior
Interior Features Built-in Features, Cable TV Available, Cathedral Ceiling(s), Cedar Closet(s), Chandelier, Decorative Lighting, Eat-in Kitchen, Granite Counters, High Speed Internet Available, Paneling, Pantry, Vaulted Ceiling(s), Walk-In Closet(s), Wet Bar, Wired for Data
Heating Central, Natural Gas
Cooling Ceiling Fan(s), Central Air, Electric, Roof Turbine(s)
Flooring Ceramic Tile, Hardwood, Tile, Travertine Stone, Wood
Fireplaces Number 2
Fireplaces Type Decorative, Gas, Living Room, Outside, Stone, Wood Burning
Appliance Dishwasher, Disposal, Electric Oven, Gas Cooktop, Gas Water Heater, Microwave, Plumbed For Gas in Kitchen
Heat Source Central, Natural Gas
Laundry Electric Dryer Hookup, Utility Room, Full Size W/D Area, Washer Hookup
Exterior
Exterior Feature Barbecue, Covered Patio/Porch, Gas Grill, Rain Gutters, Lighting, Misting System, Outdoor Grill, Outdoor Kitchen, Outdoor Living Center
Garage Spaces 2.0
Fence Back Yard, Fenced, Wood, Wrought Iron
Community Features Curbs, Sidewalks
Utilities Available Alley, Asphalt, Cable Available, City Sewer, City Water, Concrete, Curbs, Electricity Available, Electricity Connected, Individual Gas Meter, Individual Water Meter, Sidewalk
Roof Type Composition
Total Parking Spaces 2
Garage Yes
Building
Lot Description Few Trees, Landscaped, Sprinkler System
Story One
Foundation Slab
Level or Stories One
Structure Type Brick
Schools
Elementary Schools Mitchell
Middle Schools Frankford
High Schools Shepton
School District Plano Isd
Others
Ownership ask agent
Acceptable Financing Cash, Conventional, FHA, VA Loan
Listing Terms Cash, Conventional, FHA, VA Loan
Financing Cash
Read Less
Want to know what your home might be worth? Contact us for a FREE valuation!

Our team is ready to help you sell your home for the highest possible price ASAP

©2025 North Texas Real Estate Information Systems.
Bought with Lisa Mamot • Texas Urban Living Realty

