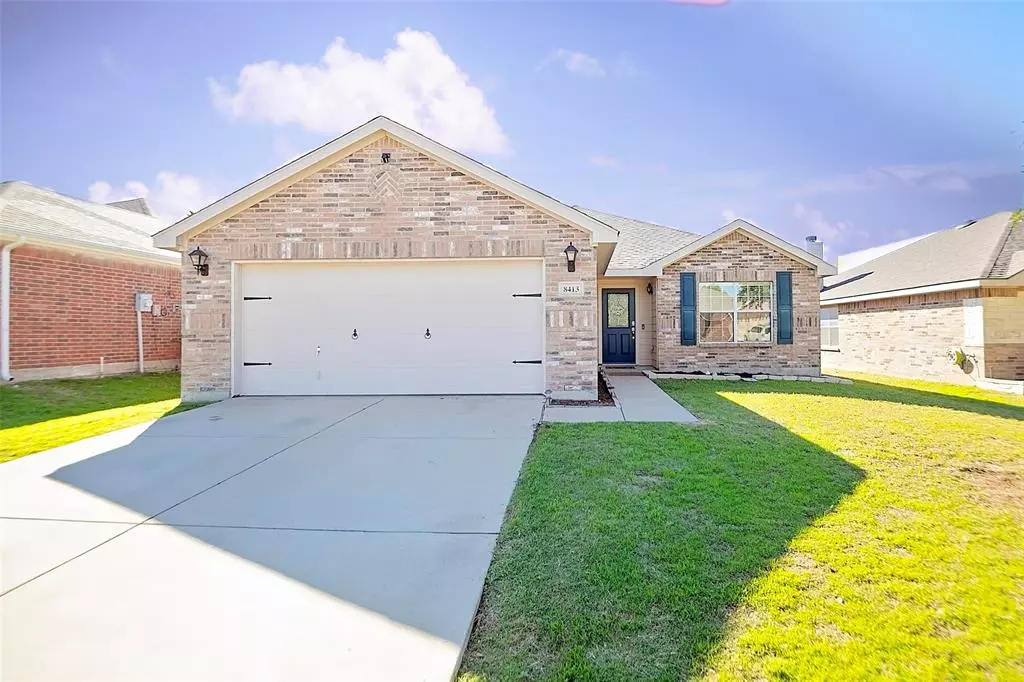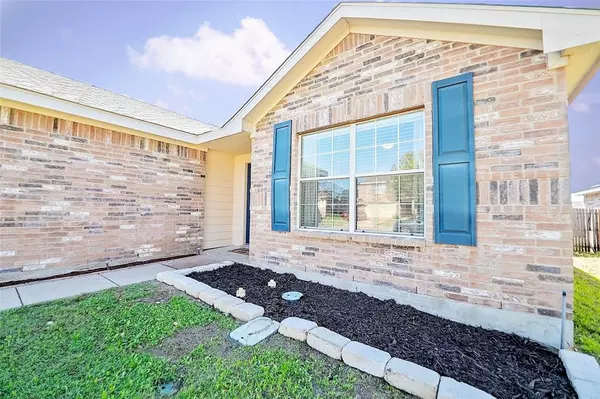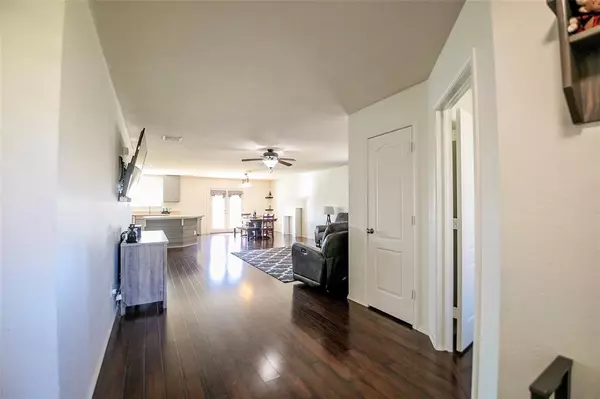$289,900
For more information regarding the value of a property, please contact us for a free consultation.
8413 Shallow Creek Drive Fort Worth, TX 76179
3 Beds
2 Baths
1,637 SqFt
Key Details
Property Type Single Family Home
Sub Type Single Family Residence
Listing Status Sold
Purchase Type For Sale
Square Footage 1,637 sqft
Price per Sqft $177
Subdivision Boswell Meadows
MLS Listing ID 20472181
Sold Date 12/05/23
Bedrooms 3
Full Baths 2
HOA Fees $13/ann
HOA Y/N Mandatory
Year Built 2007
Annual Tax Amount $6,228
Lot Size 7,230 Sqft
Acres 0.166
Property Description
Very Well Taken Care Of 3 Bedroom, 2 Bath Open Concept Home, Located In Highly Desirable Area Of Fort Worth And Boasting Of Many Updates & Large Back Yard. The Open Floor Plan & Split Bedroom Design Allow For Plenty Of Room For Entertaining & Relaxation. Some Of The Recent Updates Include: Roof In 2020, 6 New Window Screens In 2020, New Fence In 2021 With Wood & Metal Posts, New Garage Door Opener & Spring In 2021, New Trane AC Unit In 2022, Primary Bathroom Remodel In 2022 With New Large Tile Shower, New Flooring & Shelving, New Kitchen Range & Farmhouse Sink In 2023, Painted Kitchen Cabinets, Added Paneling To Island, Replaced Wire Shelving In Pantry With Wood, Updated Most Light Fixtures, New Toilets In Both Bathrooms In 2022. This Home Is Move In Ready And Priced To Sell!
Location
State TX
County Tarrant
Direction From Saginaw Blvd head West on Bailey Boswell to Boswell Meadows drive on the right. left on Hawkview Drive and right on Shallow creek. Home on the left.
Rooms
Dining Room 1
Interior
Interior Features Cable TV Available, Decorative Lighting, Eat-in Kitchen, Flat Screen Wiring, High Speed Internet Available, Kitchen Island, Open Floorplan, Walk-In Closet(s)
Heating Central, Electric
Cooling Ceiling Fan(s), Central Air, Electric
Flooring Carpet, Ceramic Tile, Laminate
Appliance Dishwasher, Disposal, Electric Cooktop, Electric Oven, Electric Water Heater, Microwave
Heat Source Central, Electric
Laundry Electric Dryer Hookup, Utility Room, Full Size W/D Area, Washer Hookup
Exterior
Garage Spaces 2.0
Fence Wood
Utilities Available Cable Available, City Sewer, City Water, Electricity Connected
Roof Type Composition
Total Parking Spaces 2
Garage Yes
Building
Lot Description Interior Lot, Lrg. Backyard Grass
Story One
Foundation Slab
Level or Stories One
Structure Type Brick,Fiber Cement
Schools
Elementary Schools Bryson
Middle Schools Wayside
High Schools Boswell
School District Eagle Mt-Saginaw Isd
Others
Restrictions Deed
Ownership See Transaction Desk
Acceptable Financing Cash, Conventional, FHA, VA Loan
Listing Terms Cash, Conventional, FHA, VA Loan
Financing Conventional
Special Listing Condition Survey Available
Read Less
Want to know what your home might be worth? Contact us for a FREE valuation!

Our team is ready to help you sell your home for the highest possible price ASAP

©2024 North Texas Real Estate Information Systems.
Bought with Katherine Tu • Kimberly Adams Realty






