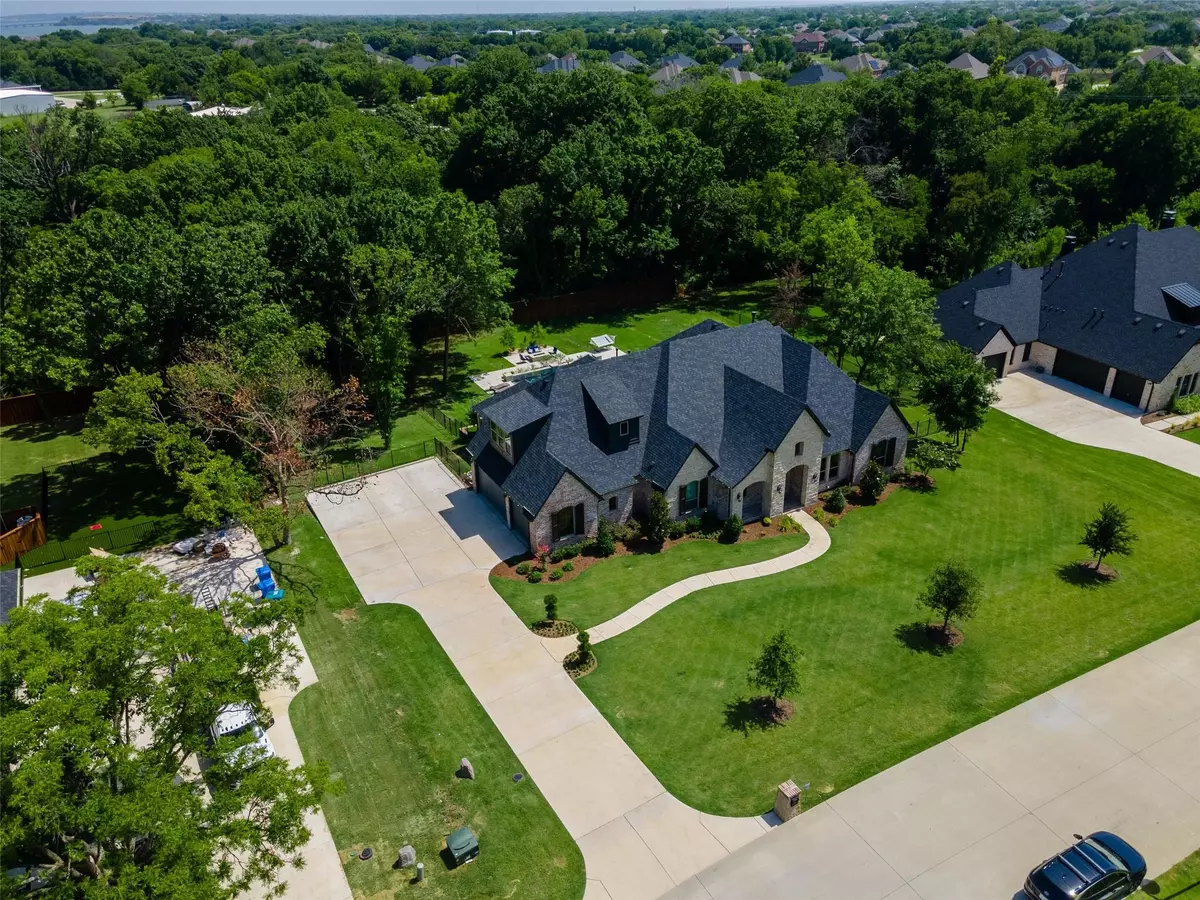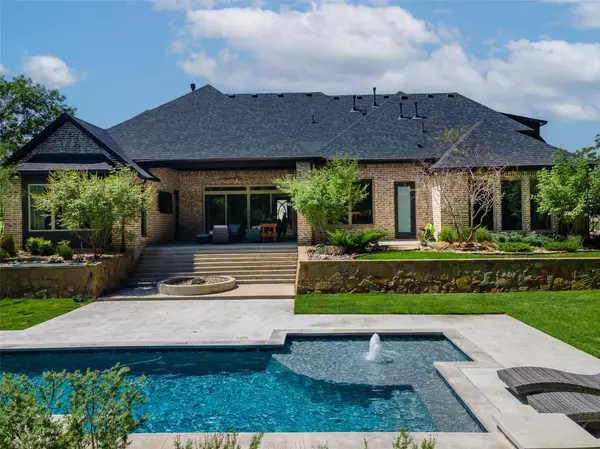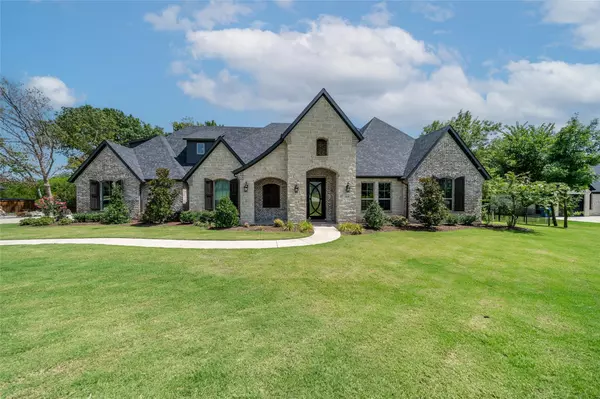$1,375,000
For more information regarding the value of a property, please contact us for a free consultation.
1019 Country Way Rowlett, TX 75089
4 Beds
5 Baths
4,238 SqFt
Key Details
Property Type Single Family Home
Sub Type Single Family Residence
Listing Status Sold
Purchase Type For Sale
Square Footage 4,238 sqft
Price per Sqft $324
Subdivision Country Way Add
MLS Listing ID 20411487
Sold Date 11/30/23
Style Traditional
Bedrooms 4
Full Baths 4
Half Baths 1
HOA Fees $79/ann
HOA Y/N Mandatory
Year Built 2020
Annual Tax Amount $15,939
Lot Size 0.807 Acres
Acres 0.807
Property Description
This INCREDIBLE Rowlett home in gorgeous community is ready for you and your family. From the moment you walk in, you are met with designer finishes, luxury materials, and open spaces. You will love the versatile, gorgeous kitchen with double oven and extra large gas range, state of the art appliances, beautiful island, custom cabinetry and lighting. Living space is open and boasts tons of natural light, with wood beams and floor to ceiling fire place. Primary suite is complete with vaulted ceilings, large windows, accent wall, and acts as the perfect retreat. The master bath exudes luxury with oversized double vanity, marble tile, walk in closet with custom builtins, stand alone tub, and walk in shower. Each secondary bed is spacious and paired with a full bath. Office nook perfect for homework or working from home. Media room is great for entertaining all ages! Flex space can be used as game room, office, or more. And we can't forget the backyard oasis with covered porch and pool!
Location
State TX
County Dallas
Direction Use GPS From E President George Bush Tpke, exit Merritt, Turn left onto Merritt Rd, Turn right at the 2nd cross street onto Pleasant Valley Rd, Turn right onto Elm Grove Rd, Turn left onto Country Way, Destination will be on the right
Rooms
Dining Room 1
Interior
Interior Features Built-in Features, Cable TV Available, Chandelier, Decorative Lighting, Double Vanity, Eat-in Kitchen, Flat Screen Wiring, Granite Counters, High Speed Internet Available, Kitchen Island, Open Floorplan, Pantry, Vaulted Ceiling(s), Walk-In Closet(s)
Heating Central, Fireplace(s), Natural Gas
Cooling Ceiling Fan(s), Central Air, Electric
Flooring Carpet, Tile
Fireplaces Number 1
Fireplaces Type Electric, Family Room
Equipment Home Theater
Appliance Built-in Gas Range, Dishwasher, Disposal, Gas Range, Microwave, Double Oven, Refrigerator
Heat Source Central, Fireplace(s), Natural Gas
Laundry Utility Room, Full Size W/D Area
Exterior
Exterior Feature Covered Patio/Porch, Fire Pit
Garage Spaces 3.0
Fence Fenced, Full, Metal, Wood
Pool In Ground, Outdoor Pool
Utilities Available MUD Water, Natural Gas Available, Septic
Roof Type Composition
Total Parking Spaces 3
Garage Yes
Private Pool 1
Building
Lot Description Few Trees, Interior Lot, Subdivision
Story One and One Half
Foundation Slab
Level or Stories One and One Half
Structure Type Brick,Rock/Stone
Schools
Elementary Schools Choice Of School
Middle Schools Choice Of School
High Schools Choice Of School
School District Garland Isd
Others
Ownership Owner of Record
Acceptable Financing Cash, Conventional
Listing Terms Cash, Conventional
Financing Conventional
Read Less
Want to know what your home might be worth? Contact us for a FREE valuation!

Our team is ready to help you sell your home for the highest possible price ASAP

©2024 North Texas Real Estate Information Systems.
Bought with Ron Hunt • Coldwell Banker Apex, REALTORS






