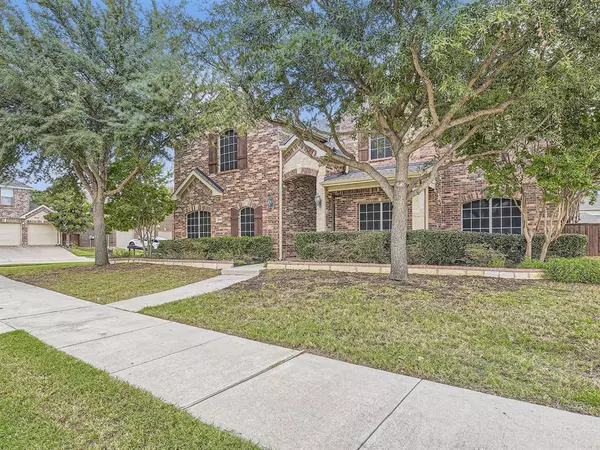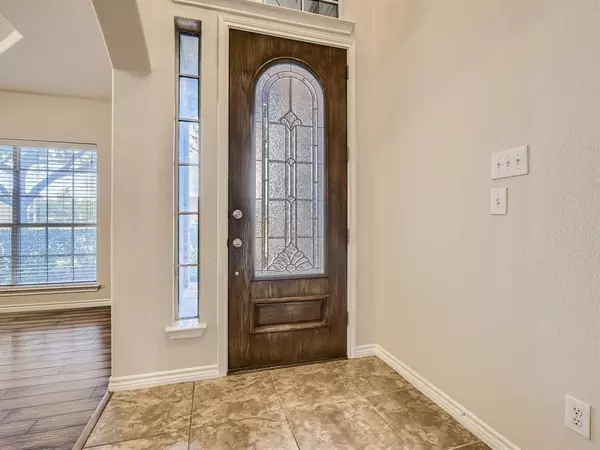$562,500
For more information regarding the value of a property, please contact us for a free consultation.
3601 Potterstone Street Denton, TX 76208
6 Beds
4 Baths
4,247 SqFt
Key Details
Property Type Single Family Home
Sub Type Single Family Residence
Listing Status Sold
Purchase Type For Sale
Square Footage 4,247 sqft
Price per Sqft $132
Subdivision The Preserve At Pecan Creek Se
MLS Listing ID 20433988
Sold Date 12/11/23
Style Traditional
Bedrooms 6
Full Baths 4
HOA Fees $38/ann
HOA Y/N Mandatory
Year Built 2009
Annual Tax Amount $10,274
Lot Size 10,628 Sqft
Acres 0.244
Property Description
Click the Virtual Tour link to view the 3D walkthrough. This impressive 6-bedroom home boasts a host of incredible features that will leave you in awe. The newly repainted interior exudes a fresh & inviting atmosphere. The heart of this home is the living room, generously sized & featuring soaring ceilings that add a touch of grandeur to the space. The kitchen offers expansive cabinet space paired with beautiful granite countertops. The center island provides extra prep space, & you'll love the high-end stainless steel appliances that make cooking a joy. The main floor primary suite is generously sized, offering a private ensuite with a double vanity, plenty of storage& a luxurious tub where you can unwind. Upstairs is sizable loft & a media room, giving you the freedom to use the space to your liking. Outdoor entertaining is a breeze with the expansive covered deck & fenced backyard, in addition to the community amenities being right down the street! New HVAC installed 2022
Location
State TX
County Denton
Community Community Pool, Greenbelt, Jogging Path/Bike Path, Park, Sidewalks
Direction I-35 take Post Oak Exit-go east to Lakeview Road-straight to Valley Stream-right to Potterstone-right (home-corner of Valley Stream and Potterstone)
Rooms
Dining Room 2
Interior
Interior Features Cable TV Available, Decorative Lighting, Double Vanity, Granite Counters, High Speed Internet Available, Kitchen Island, Loft, Pantry, Vaulted Ceiling(s), Wainscoting, Walk-In Closet(s)
Heating Central, Natural Gas, Zoned
Cooling Ceiling Fan(s), Central Air, Electric, Zoned
Flooring Carpet, Laminate, Tile
Fireplaces Number 1
Fireplaces Type Gas, Gas Starter, Living Room, Stone
Appliance Dishwasher, Disposal, Gas Cooktop, Gas Oven, Gas Water Heater, Microwave
Heat Source Central, Natural Gas, Zoned
Laundry Utility Room, On Site
Exterior
Exterior Feature Covered Patio/Porch, Garden(s), Private Yard
Garage Spaces 3.0
Fence Back Yard, Fenced, Wood
Community Features Community Pool, Greenbelt, Jogging Path/Bike Path, Park, Sidewalks
Utilities Available Cable Available, City Sewer, City Water, Curbs, Electricity Available, Natural Gas Available, Phone Available, Sewer Available, Sidewalk
Roof Type Composition
Total Parking Spaces 3
Garage Yes
Building
Lot Description Adjacent to Greenbelt, Corner Lot, Few Trees, Interior Lot, Landscaped, Lrg. Backyard Grass, Sprinkler System, Subdivision
Story Two
Foundation Slab
Level or Stories Two
Structure Type Brick,Rock/Stone
Schools
Elementary Schools Pecancreek
Middle Schools Bettye Myers
High Schools Ryan H S
School District Denton Isd
Others
Restrictions Deed
Ownership Orchard Property V, LLC
Acceptable Financing Cash, Conventional, VA Loan
Listing Terms Cash, Conventional, VA Loan
Financing Cash
Special Listing Condition Survey Available
Read Less
Want to know what your home might be worth? Contact us for a FREE valuation!

Our team is ready to help you sell your home for the highest possible price ASAP

©2024 North Texas Real Estate Information Systems.
Bought with Christina Ettredge • Real Estate Shoppe TX, LLC






