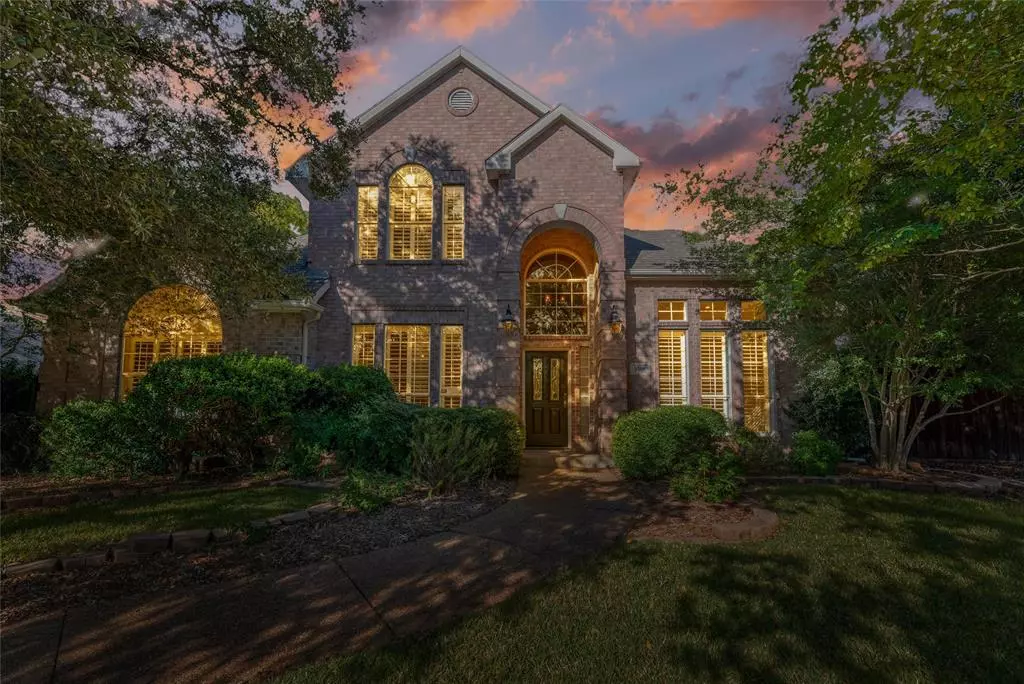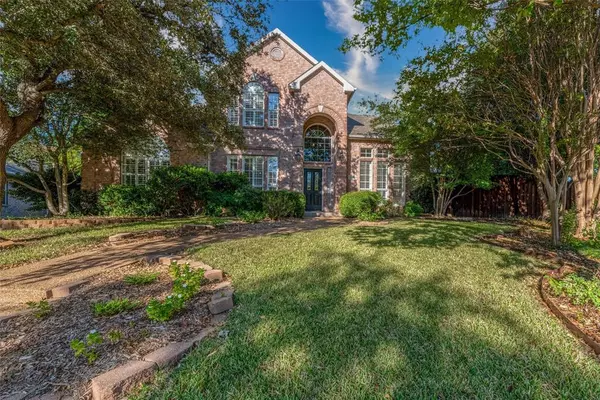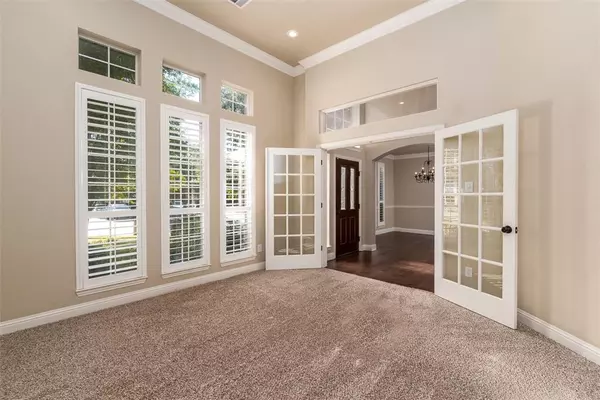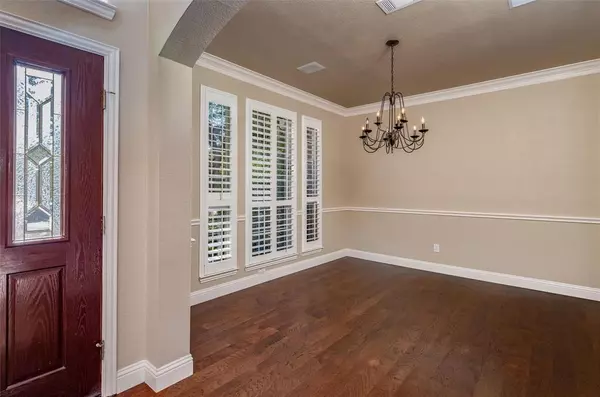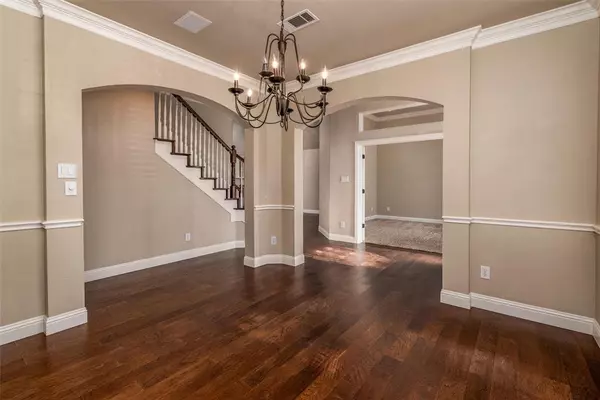$695,000
For more information regarding the value of a property, please contact us for a free consultation.
3209 Kinlock Court Plano, TX 75074
3 Beds
3 Baths
2,801 SqFt
Key Details
Property Type Single Family Home
Sub Type Single Family Residence
Listing Status Sold
Purchase Type For Sale
Square Footage 2,801 sqft
Price per Sqft $248
Subdivision Timber Brook Estates Ph I
MLS Listing ID 20467549
Sold Date 12/11/23
Style Traditional
Bedrooms 3
Full Baths 2
Half Baths 1
HOA Fees $35/ann
HOA Y/N Mandatory
Year Built 1997
Annual Tax Amount $8,333
Lot Size 0.410 Acres
Acres 0.41
Property Description
Nestled in sought-after Timber Brook Estates, this stunning home boasts a thoughtfully designed floor plan w a tranquil primary bdrm ensuite, spacious Office, Dining rm, Living rm where high ceilings & a fireplace are perfect for relaxation that opens to the stunning Kitchen w granite countertops, gas stove & ample cabinet space, blending style & functionality. Upstairs are 2 bdrms & a Texas sized Flex space w built in bookshelf, cabinets, counter space, a sink & a big closet. The home features Plantation Shutters, new variable speed HVAC systems & new air ducts, for energy efficiency & climate control. Step into the bkyd oasis w 8-ft board-on-board fence, offering a renovated Pool & Spa, covered Patio, Fire Pit, & a partitioned Garden. Winding walk paths provide the perfect setting for entertaining & escaping the city hustle! Additionally, there’s a Bungalow that you can tailor to your preferences. Discover the epitome of comfortable & stylish living in this East Plano residence!
Location
State TX
County Collin
Direction From Hwy 75, Take exit to Spring Creek Pkwy. Turn Right onto Spring Creek Pkwy. Turn left onto Jupiter Rd. Turn Right onto Timber Brook Dr. Turn Left onto Arcola Drive. Turn Right onto Kinlock Ct. Go to left of circle, house will be on left corner of cul-de-sac.
Rooms
Dining Room 2
Interior
Interior Features Cable TV Available, Decorative Lighting, Vaulted Ceiling(s), Wet Bar, Other
Heating Central, Natural Gas
Cooling Central Air, Electric
Flooring Carpet, Ceramic Tile, Slate, Wood
Fireplaces Number 1
Fireplaces Type Gas, Gas Logs
Appliance Built-in Gas Range, Dishwasher, Disposal, Gas Cooktop, Microwave
Heat Source Central, Natural Gas
Laundry Electric Dryer Hookup, Utility Room, Full Size W/D Area, Washer Hookup
Exterior
Garage Spaces 2.0
Carport Spaces 2
Fence Wood
Pool Cabana, Gunite, Heated, In Ground, Pool Sweep
Utilities Available Alley, City Sewer, City Water, Concrete, Curbs, Sidewalk
Roof Type Composition
Total Parking Spaces 2
Garage Yes
Private Pool 1
Building
Lot Description Acreage, Cul-De-Sac, Sprinkler System
Story Two
Foundation Slab
Level or Stories Two
Structure Type Brick
Schools
Elementary Schools Hickey
Middle Schools Bowman
High Schools Williams
School District Plano Isd
Others
Ownership See Listing Agent
Acceptable Financing Cash, Conventional, FHA, VA Loan
Listing Terms Cash, Conventional, FHA, VA Loan
Financing Cash
Read Less
Want to know what your home might be worth? Contact us for a FREE valuation!

Our team is ready to help you sell your home for the highest possible price ASAP

©2024 North Texas Real Estate Information Systems.
Bought with Richard Palmer • Caple & Company


