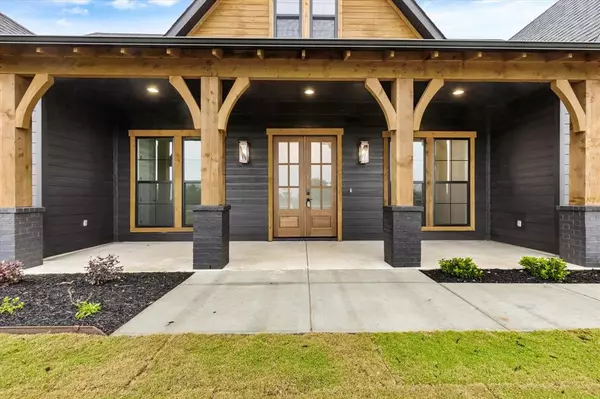$810,000
For more information regarding the value of a property, please contact us for a free consultation.
6307 Starlight Ranch Road Godley, TX 76044
4 Beds
3 Baths
3,105 SqFt
Key Details
Property Type Single Family Home
Sub Type Single Family Residence
Listing Status Sold
Purchase Type For Sale
Square Footage 3,105 sqft
Price per Sqft $260
Subdivision Starlight Ranch Ph Five
MLS Listing ID 20303916
Sold Date 12/12/23
Style Traditional
Bedrooms 4
Full Baths 2
Half Baths 1
HOA Fees $45/mo
HOA Y/N Mandatory
Year Built 2023
Annual Tax Amount $987
Lot Size 1.000 Acres
Acres 1.0
Property Description
WINNER OF THE 2023 HOOD COUNTY SHOWCASE OF HOMES!! Experience luxurious living in this stunning new home on 1 acre in Starlight Ranch. This home features 4 bedrooms & 2.5 bathrooms with walk-in closets, large double doors & a view into the expansive living room, kitchen & adjacent outdoor area. High-beamed ceilings & large glass in living room looks out over a massive outdoor living space, complete with fireplace & outdoor kitchen. There are also electric operated screens, great for privacy & insect control! Kitchen features 48” dual fuel range with 8 burners & 2 ovens, quartz counters & large island with space for stools. Utility Room with plenty of storage, sink & pet washing station. Master Suite boasts vaulted beamed ceiling, His & Her closets & double doors leading to a private, covered patio. Upstairs features huge game room, movie theater room with built-in snack bar! Attached is an oversized 2 car garage & 3rd detached, fully finished 20x30 garage. Built by Double Rock Homes.
Location
State TX
County Johnson
Direction From Cleburne take Hwy 171 going to Godley. Turn right on S Main Street. Turn left on W Godley Lane, then right on N Main Street (917). Turn left on 1003A, then right on Starlight Ranch Road and go to left at the turn (loops all the way around). This wonderful home will be on your right.
Rooms
Dining Room 1
Interior
Interior Features Cable TV Available, Decorative Lighting, Eat-in Kitchen, High Speed Internet Available, Kitchen Island, Smart Home System, Vaulted Ceiling(s), Walk-In Closet(s)
Heating Central, Fireplace(s), Propane
Cooling Ceiling Fan(s), Central Air, Electric
Flooring Carpet, Ceramic Tile, Wood
Fireplaces Number 2
Fireplaces Type Gas, Living Room, Outside, Wood Burning
Appliance Commercial Grade Range, Dishwasher, Disposal, Gas Range, Double Oven, Plumbed For Gas in Kitchen
Heat Source Central, Fireplace(s), Propane
Laundry Electric Dryer Hookup, Utility Room, Full Size W/D Area, Washer Hookup
Exterior
Exterior Feature Covered Patio/Porch, Outdoor Kitchen, Outdoor Living Center
Garage Spaces 4.0
Utilities Available City Sewer, City Water
Roof Type Composition
Total Parking Spaces 4
Garage Yes
Building
Lot Description Acreage
Story Two
Foundation Slab
Level or Stories Two
Structure Type Brick
Schools
Elementary Schools Godley
Middle Schools Godley
High Schools Godley
School District Godley Isd
Others
Ownership Milkbone Partners
Acceptable Financing Cash, Conventional, FHA
Listing Terms Cash, Conventional, FHA
Financing Conventional
Read Less
Want to know what your home might be worth? Contact us for a FREE valuation!

Our team is ready to help you sell your home for the highest possible price ASAP

©2024 North Texas Real Estate Information Systems.
Bought with Sean Siegel • Coldwell Banker Apex, REALTORS






