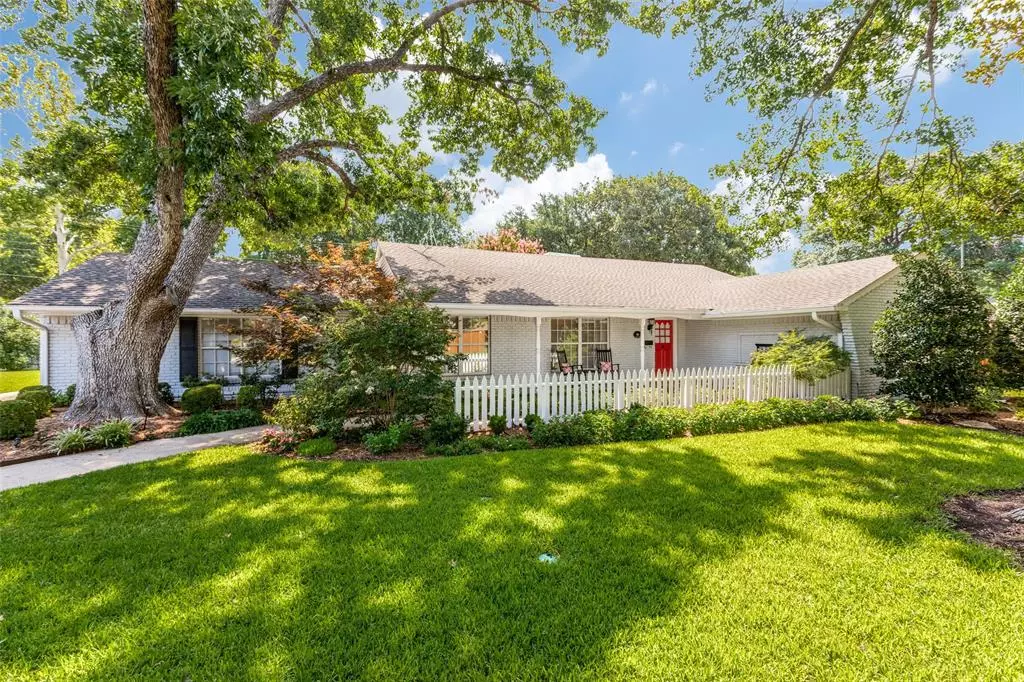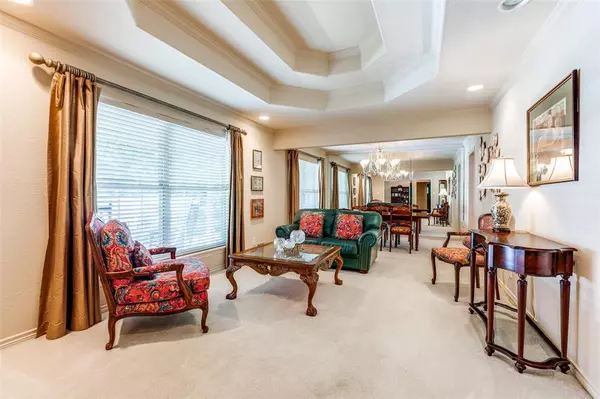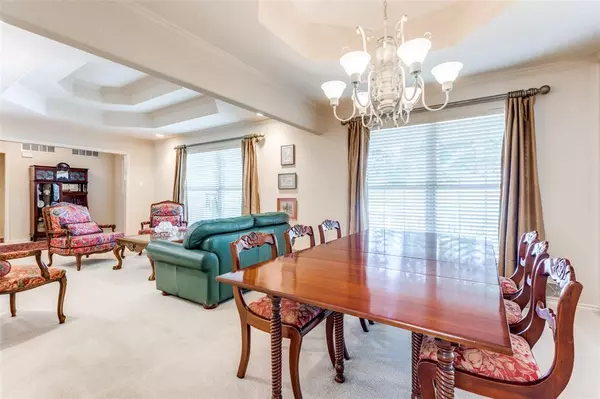$625,000
For more information regarding the value of a property, please contact us for a free consultation.
910 Lakeview Drive Richardson, TX 75080
3 Beds
3 Baths
2,405 SqFt
Key Details
Property Type Single Family Home
Sub Type Single Family Residence
Listing Status Sold
Purchase Type For Sale
Square Footage 2,405 sqft
Price per Sqft $259
Subdivision Richardson Heights Estates
MLS Listing ID 20458481
Sold Date 12/06/23
Style Traditional
Bedrooms 3
Full Baths 2
Half Baths 1
HOA Y/N None
Year Built 1958
Annual Tax Amount $12,272
Lot Size 0.380 Acres
Acres 0.38
Property Description
Nestled in the highly sought-after Richardson Heights neighborhood & within Richardson ISD, this charming home is the one you've been searching for. Resting on over a third of an acre, the property boasts a beautifully manicured lawn adorned with towering shade trees & gorgeous landscaping. Whether you prefer a quiet morning with a book or an evening cocktail, the front porch offers a quiet space to relax. Inside, you'll find two living areas and two dining areas, providing ample space for entertaining. The primary bedroom features an en suite bath with a walk-in closet. Two additional bedrooms are connected by an updated Jack and Jill bathroom. Step outside into the backyard where mature trees provide the perfect amount of shade. Additionally, a storage shed stands ready to house your lawn equipment or be transformed into a playhouse or she-shed, allowing for endless possibilities. Don't miss the opportunity to make this exceptional property your new home!
Location
State TX
County Dallas
Community Curbs, Sidewalks
Direction From 75, Central Expressway, exit Belt Line & head west. Right on Waterview, right on Creekdale, then left on Lakeview. House is on the left. From 635, LBJ, exit Coit and head north. Right on Belt Line, right on Waterview, then right on Creekdale. Left on Lakeview. House is on the left.
Rooms
Dining Room 2
Interior
Interior Features Built-in Features, Chandelier, Granite Counters, High Speed Internet Available, Open Floorplan, Vaulted Ceiling(s), Walk-In Closet(s)
Heating Central
Cooling Ceiling Fan(s), Central Air, Electric
Flooring Carpet, Hardwood, Tile, Wood Under Carpet
Fireplaces Number 1
Fireplaces Type Family Room, Gas, Gas Logs
Appliance Dishwasher, Disposal, Dryer, Electric Cooktop, Electric Oven, Microwave, Washer
Heat Source Central
Laundry Electric Dryer Hookup, Utility Room, Full Size W/D Area, Washer Hookup
Exterior
Exterior Feature Rain Gutters, Private Yard, Storage
Garage Spaces 2.0
Fence Wood
Community Features Curbs, Sidewalks
Utilities Available Alley, City Sewer, City Water, Concrete, Curbs, Electricity Connected, Individual Gas Meter, Individual Water Meter, Sidewalk
Roof Type Composition
Total Parking Spaces 2
Garage Yes
Building
Lot Description Interior Lot, Landscaped, Lrg. Backyard Grass, Many Trees, Sprinkler System
Story One
Foundation Pillar/Post/Pier
Level or Stories One
Structure Type Brick
Schools
Elementary Schools Richardson Heights
High Schools Richardson
School District Richardson Isd
Others
Restrictions None
Ownership See Agent
Acceptable Financing Cash, Conventional
Listing Terms Cash, Conventional
Financing Cash
Special Listing Condition Survey Available
Read Less
Want to know what your home might be worth? Contact us for a FREE valuation!

Our team is ready to help you sell your home for the highest possible price ASAP

©2024 North Texas Real Estate Information Systems.
Bought with Scott Griffis • RE/MAX DFW Associates






