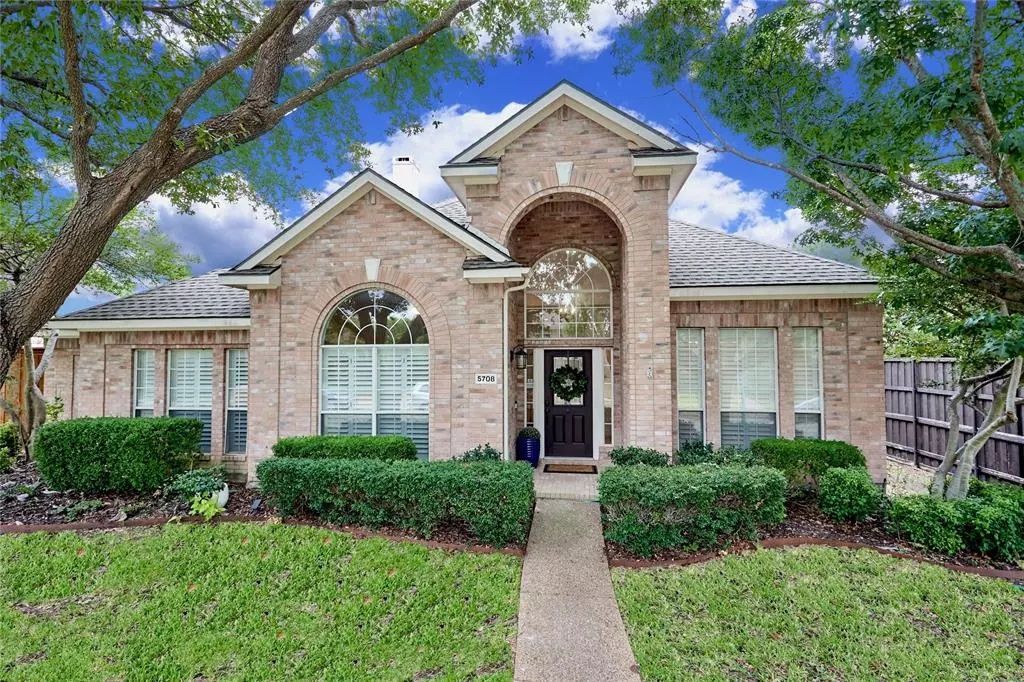$529,000
For more information regarding the value of a property, please contact us for a free consultation.
5708 Southampton Drive Richardson, TX 75082
4 Beds
2 Baths
2,548 SqFt
Key Details
Property Type Single Family Home
Sub Type Single Family Residence
Listing Status Sold
Purchase Type For Sale
Square Footage 2,548 sqft
Price per Sqft $207
Subdivision Wyndsor Estates Ph V-A
MLS Listing ID 20442734
Sold Date 12/15/23
Style Traditional
Bedrooms 4
Full Baths 2
HOA Fees $40/qua
HOA Y/N Mandatory
Year Built 1997
Lot Size 9,147 Sqft
Acres 0.21
Property Description
PRICE TO SELL! Beautifully updated, single-story residence nestled in the coveted Wyndsor Estates, this home seamlessly blends contemporary charm with modern farmhouse elegance. A picturesque abode, this property offers a spacious open-concept layout, effortlessly connecting the kitchen, breakfast area, and living room, creating an ideal space for entertaining. The chef's kitchen is a culinary delight, equipped with stainless steel appliances, a gas cooktop, built-in double microwave oven, and ample cabinet storage. The living room, bathed in natural light, boasts a soaring vaulted ceiling, complemented by a charming brick fireplace and stylish built-in shelves, creating a cozy yet sophisticated atmosphere. Covered patio with an outdoor grill island overlooks a beautiful backyard adorned with mature trees. Minutes from Breckinridge Park with trails, lakes, playground, picnic areas, baseball and soccer fields.
Also for lease at $2,900.
Location
State TX
County Collin
Community Curbs, Greenbelt, Lake, Park, Playground, Sidewalks
Direction See GPS
Rooms
Dining Room 2
Interior
Interior Features Cable TV Available, Chandelier, Decorative Lighting, Kitchen Island, Open Floorplan, Sound System Wiring, Vaulted Ceiling(s), Walk-In Closet(s)
Heating Central, Natural Gas
Cooling Ceiling Fan(s), Central Air, Electric
Flooring Ceramic Tile, Luxury Vinyl Plank
Fireplaces Number 1
Fireplaces Type Brick, Decorative
Equipment Irrigation Equipment
Appliance Dishwasher, Disposal, Electric Oven, Gas Cooktop, Microwave, Trash Compactor
Heat Source Central, Natural Gas
Laundry Utility Room
Exterior
Exterior Feature Covered Patio/Porch, Fire Pit, Rain Gutters, Outdoor Grill
Garage Spaces 2.0
Fence High Fence, Wood
Community Features Curbs, Greenbelt, Lake, Park, Playground, Sidewalks
Utilities Available Cable Available, City Sewer, City Water
Roof Type Composition
Total Parking Spaces 2
Garage Yes
Building
Lot Description Few Trees, Interior Lot, Landscaped, Sprinkler System
Story One
Foundation Slab
Level or Stories One
Structure Type Brick
Schools
Elementary Schools Miller
Middle Schools Murphy
High Schools Mcmillen
School District Plano Isd
Others
Ownership Lynne Hoang
Acceptable Financing Cash, Conventional, FHA, VA Loan
Listing Terms Cash, Conventional, FHA, VA Loan
Financing Conventional
Read Less
Want to know what your home might be worth? Contact us for a FREE valuation!

Our team is ready to help you sell your home for the highest possible price ASAP

©2024 North Texas Real Estate Information Systems.
Bought with Russell Dimmick • Ebby Halliday, Realtors



