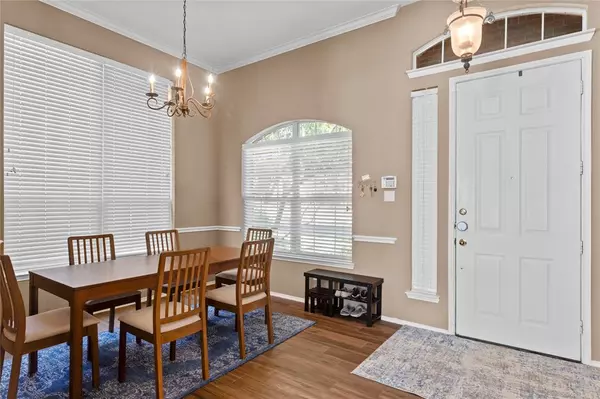$425,000
For more information regarding the value of a property, please contact us for a free consultation.
2053 Wimbledon Drive Allen, TX 75013
3 Beds
2 Baths
1,604 SqFt
Key Details
Property Type Single Family Home
Sub Type Single Family Residence
Listing Status Sold
Purchase Type For Sale
Square Footage 1,604 sqft
Price per Sqft $264
Subdivision Custer Hill Estates Ph D
MLS Listing ID 20456705
Sold Date 12/14/23
Style Other
Bedrooms 3
Full Baths 2
HOA Fees $17
HOA Y/N Mandatory
Year Built 1999
Annual Tax Amount $5,977
Lot Size 5,662 Sqft
Acres 0.13
Property Description
Beautiful West Allen home in Plano ISD with rounded archways & neutral tones is ready for you. This one story Custer Hill Estates home boasts an remodeled kitchen in ‘22 including new backsplash, quartzite counters, large kitchen island with extra cabinet space, seating area for stools & an oversized sink. Popcorn ceilings removed from all rooms except bedrooms giving the house a more modern look complete with recessed lighting in both living room & kitchen. Wood-look tile installed throughout except the bedrooms in '22. June ‘23, remodeled the secondary full bathroom complete with new bathtub, vanity, lighting, & hardware. A smart thermostat & some smart switches upgraded. Love instant hot showers?? A tankless water heater was installed in ’23. Solar panels are paid off producing over 6.2 MWh per year on average (~500-600 kWh avg per month) to save money on your electricity! Full roof replacement prior to closing! $2k consolation for carpet replacement in bedrooms.
Location
State TX
County Collin
Community Community Pool, Curbs, Playground, Sidewalks
Direction See GPS
Rooms
Dining Room 1
Interior
Interior Features Decorative Lighting, Double Vanity, Granite Counters, High Speed Internet Available, Kitchen Island, Pantry, Walk-In Closet(s)
Heating Active Solar, Central, Natural Gas, Solar
Cooling Ceiling Fan(s), Central Air
Flooring Carpet, Tile
Fireplaces Number 1
Fireplaces Type Gas, Living Room
Appliance Built-in Gas Range, Dishwasher, Disposal, Gas Cooktop, Microwave, Convection Oven, Tankless Water Heater
Heat Source Active Solar, Central, Natural Gas, Solar
Laundry Electric Dryer Hookup, Utility Room, Full Size W/D Area, Washer Hookup
Exterior
Exterior Feature Rain Gutters, Lighting
Garage Spaces 2.0
Fence Back Yard, High Fence, Wood
Community Features Community Pool, Curbs, Playground, Sidewalks
Utilities Available Alley, City Sewer, City Water, Concrete, Curbs, Electricity Connected, Individual Gas Meter, Individual Water Meter, Natural Gas Available, Phone Available
Roof Type Composition
Total Parking Spaces 2
Garage Yes
Building
Lot Description Few Trees, Landscaped, Varied
Story One
Foundation Slab
Level or Stories One
Structure Type Brick,Other
Schools
Elementary Schools Beverly
Middle Schools Hendrick
High Schools Clark
School District Plano Isd
Others
Restrictions Easement(s)
Ownership See Tax Info
Acceptable Financing Contact Agent
Listing Terms Contact Agent
Financing Conventional
Read Less
Want to know what your home might be worth? Contact us for a FREE valuation!

Our team is ready to help you sell your home for the highest possible price ASAP

©2024 North Texas Real Estate Information Systems.
Bought with Jiashu Wang • Tong-Parsons Realty






