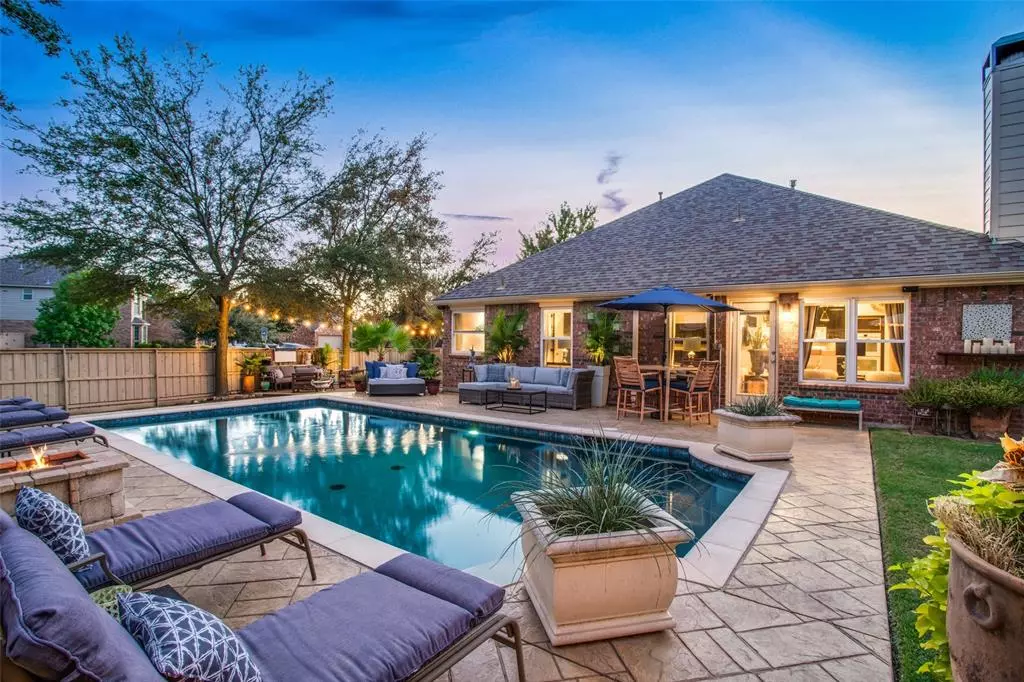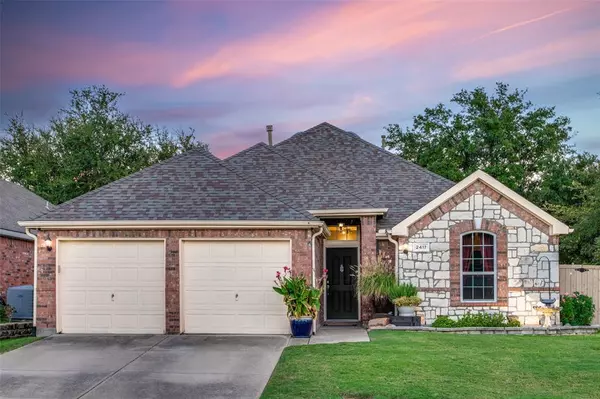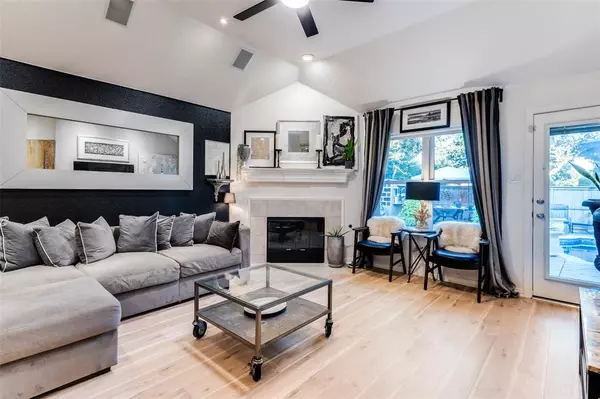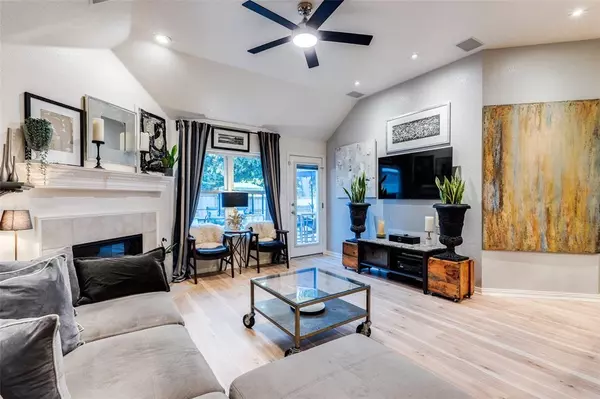$450,000
For more information regarding the value of a property, please contact us for a free consultation.
2417 Geneva Lane Mckinney, TX 75072
3 Beds
2 Baths
1,489 SqFt
Key Details
Property Type Single Family Home
Sub Type Single Family Residence
Listing Status Sold
Purchase Type For Sale
Square Footage 1,489 sqft
Price per Sqft $302
Subdivision Fountainview Ph Two
MLS Listing ID 20434912
Sold Date 12/15/23
Style Traditional
Bedrooms 3
Full Baths 2
HOA Fees $75/ann
HOA Y/N Mandatory
Year Built 2005
Annual Tax Amount $6,173
Lot Size 8,829 Sqft
Acres 0.2027
Lot Dimensions 81 x 110
Property Description
A resort within a resort! Relax in your own oasis or enjoy over 500 acres of world class amenities in your neighborhood. This exceptional home in Stonebridge Ranch is loaded with upgrades including an incredible backyard poolscape & outdoor living areas. Updated throughout with great style, the open floor plan & high ceilings make the home impressive & inviting. The main living & dining space has a gas fireplace & views of the backyard & pool. Chefs will be impressed with a well equipped kitchen featuring 3 ovens, a gas cooktop, walk-in pantry & bar seating. Two spacious bedrooms share an updated bath while the primary boasts a luxury ensuite with a double vanity, soaking tub & separate shower. Meticulously maintained & elevated with recently installed vinyl windows, AC unit, water heater, climate controlled garage, Pergo flooring, an indoor-outdoor sound system, property-wide LED lighting, roof, radiant barrier with foam insulation & much more. Steps from HEB & Downtown McKinney.
Location
State TX
County Collin
Community Club House, Community Pool, Curbs, Fishing, Golf, Jogging Path/Bike Path, Lake, Park, Playground, Sidewalks, Tennis Court(S)
Direction From Custer Road east on S.Stonebridge Drive, turn left on Plainfield Drive, turn left on Ontario Drive, turn right on Geneva Lane, house is on the corner on the right.
Rooms
Dining Room 1
Interior
Interior Features Built-in Features, Cable TV Available, Chandelier, Decorative Lighting, Eat-in Kitchen, High Speed Internet Available, Kitchen Island, Open Floorplan, Vaulted Ceiling(s), Walk-In Closet(s)
Heating Central, Electric
Cooling Ceiling Fan(s), Central Air, Electric
Flooring Carpet, Ceramic Tile, Luxury Vinyl Plank
Fireplaces Number 1
Fireplaces Type Gas Starter, Wood Burning
Appliance Dishwasher, Disposal, Gas Range, Gas Water Heater, Microwave
Heat Source Central, Electric
Laundry Electric Dryer Hookup, Utility Room, Full Size W/D Area
Exterior
Exterior Feature Covered Deck, Covered Patio/Porch, Garden(s), Lighting, Uncovered Courtyard
Garage Spaces 2.0
Fence Back Yard, Wood
Pool Cabana, Gunite, In Ground
Community Features Club House, Community Pool, Curbs, Fishing, Golf, Jogging Path/Bike Path, Lake, Park, Playground, Sidewalks, Tennis Court(s)
Utilities Available Cable Available, City Sewer, City Water, Curbs, Sidewalk
Roof Type Composition
Total Parking Spaces 2
Garage Yes
Private Pool 1
Building
Lot Description Corner Lot, Few Trees, Landscaped, Level, Sprinkler System, Subdivision
Story One
Foundation Slab
Level or Stories One
Structure Type Brick
Schools
Elementary Schools Bennett
Middle Schools Dowell
High Schools Mckinney Boyd
School District Mckinney Isd
Others
Ownership Nico and Angelique Thomas
Acceptable Financing Cash, Conventional
Listing Terms Cash, Conventional
Financing FHA
Read Less
Want to know what your home might be worth? Contact us for a FREE valuation!

Our team is ready to help you sell your home for the highest possible price ASAP

©2024 North Texas Real Estate Information Systems.
Bought with Kayti Gage • Monument Realty






