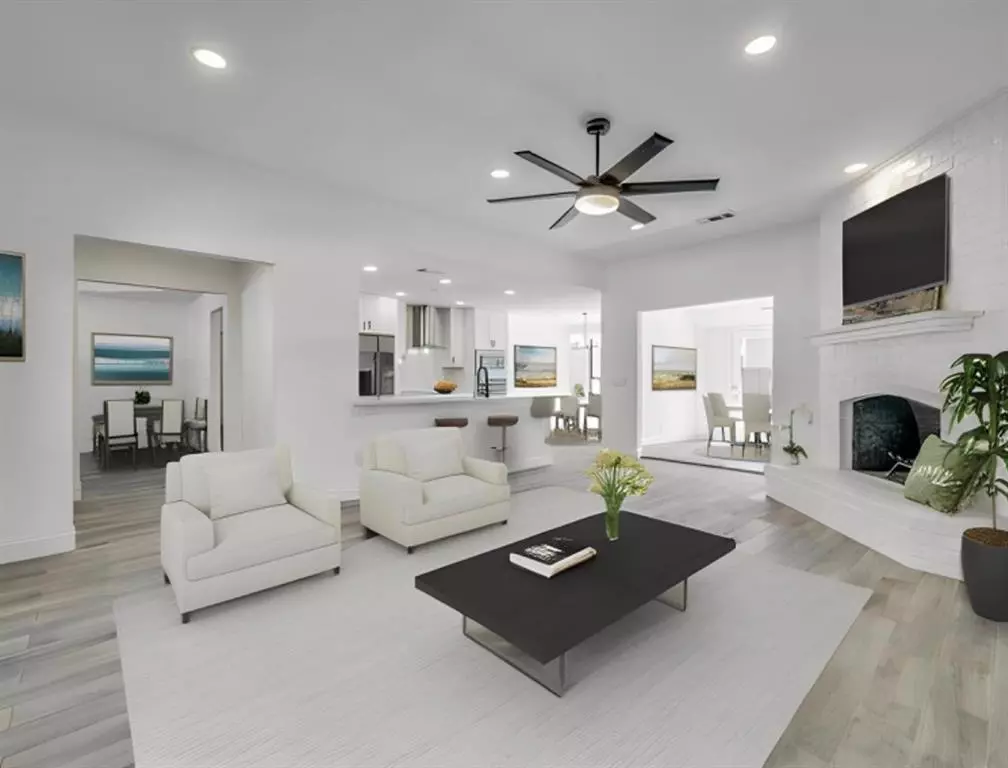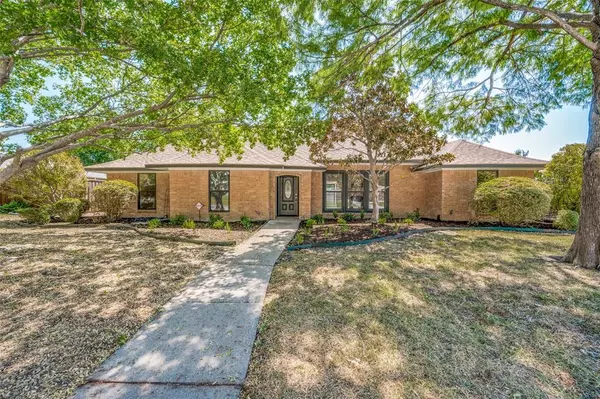$475,000
For more information regarding the value of a property, please contact us for a free consultation.
3832 Silverstone Drive Plano, TX 75023
4 Beds
3 Baths
1,973 SqFt
Key Details
Property Type Single Family Home
Sub Type Single Family Residence
Listing Status Sold
Purchase Type For Sale
Square Footage 1,973 sqft
Price per Sqft $240
Subdivision Parker Road Estates West 3-E
MLS Listing ID 20409993
Sold Date 12/14/23
Style Traditional
Bedrooms 4
Full Baths 2
Half Baths 1
HOA Y/N None
Year Built 1976
Annual Tax Amount $6,295
Lot Size 9,147 Sqft
Acres 0.21
Property Description
BACK ON MARKET AT NO FAULT TO SELLER! Buyer's financing fell through.
Welcome to a meticulously updated home in Parker Road Estates, where modern living meets timeless elegance.As you step inside, you'll be greeted by an inviting open-concept layout that seamlessly connects the living, dining, and kitchen areas with Porcelain tile flooring. Natural light floods through large Pella windows, highlighting the elegant upgrades throughout. The heart of the home is a stunning kitchen with sleek countertops, stainless steel appliances, and ample cabinet space – a culinary dream designed to inspire.Beyond, a charming sunroom offers soothing views, creating a delightful ambiance, whether you're entertaining guests or enjoying a quiet meal, this space is designed to inspire and making it a perfect choice for families. AC replaced in 2021, New Electrical Box 2023. Walking distance to Elementary and Parks.
Location
State TX
County Collin
Community Curbs, Park, Playground, Sidewalks
Direction Go North on Independence to Cross Bend take a right, go down to Silverstone and take a right. Welcome Home to 3832 Silverstone Drive on your left.
Rooms
Dining Room 2
Interior
Interior Features Decorative Lighting, Double Vanity, Eat-in Kitchen, Granite Counters, Open Floorplan, Pantry, Walk-In Closet(s)
Heating Central
Cooling Ceiling Fan(s), Central Air, Electric
Flooring Carpet, Ceramic Tile
Fireplaces Number 1
Fireplaces Type Gas, Gas Starter
Appliance Dishwasher, Disposal, Electric Cooktop, Electric Oven, Microwave
Heat Source Central
Laundry In Hall, Washer Hookup
Exterior
Garage Spaces 2.0
Fence Back Yard, Fenced, Wood
Community Features Curbs, Park, Playground, Sidewalks
Utilities Available Alley, City Sewer, City Water, Concrete, Curbs, Sidewalk
Roof Type Composition
Total Parking Spaces 2
Garage Yes
Building
Lot Description Interior Lot
Story One
Foundation Slab
Level or Stories One
Structure Type Brick
Schools
Elementary Schools Hughston
Middle Schools Haggard
High Schools Vines
School District Plano Isd
Others
Ownership See Agent
Acceptable Financing Cash, Conventional, FHA
Listing Terms Cash, Conventional, FHA
Financing Conventional
Read Less
Want to know what your home might be worth? Contact us for a FREE valuation!

Our team is ready to help you sell your home for the highest possible price ASAP

©2024 North Texas Real Estate Information Systems.
Bought with Heather Baker • C21 Fine Homes Judge Fite






