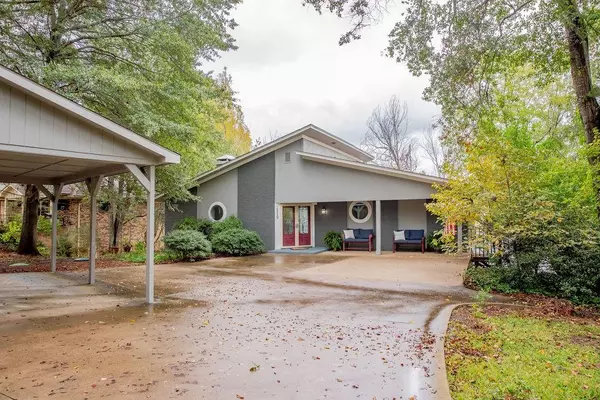$659,000
For more information regarding the value of a property, please contact us for a free consultation.
1319 W Hideaway Lane Hideaway, TX 75771
3 Beds
3 Baths
2,488 SqFt
Key Details
Property Type Single Family Home
Sub Type Single Family Residence
Listing Status Sold
Purchase Type For Sale
Square Footage 2,488 sqft
Price per Sqft $264
Subdivision Hideaway Lake
MLS Listing ID 20468583
Sold Date 12/14/23
Bedrooms 3
Full Baths 2
Half Baths 1
HOA Fees $252/mo
HOA Y/N Mandatory
Year Built 1978
Lot Size 0.370 Acres
Acres 0.37
Property Description
ENJOY FIREWORKS ON THE 4TH OF JULY from this cozy lake house across from the pool and beach on West side of the big lake at HAWL! Two covered porches span the back of the house on the upper and lower levels. Grab the boat from the boathouse and take the family for a cruise around the lake or enjoy watersports! Home features 3 BRs having large windows for a full view of the lake. The master is on the main level with 2 large bedrooms on the lower level with a Jack and Jill bath. On the main level, the open concept home has a very comfortable LA with a white stone wood burning FP, wood flooring, remodeled kitchen, dining with large granite breakfast bar, master bedroom with huge master bath and large laundry room attached. The large, attractive carport with yards of concrete driveway was added in recent years. Enjoy life on the lake and all the amenities that HAWL has to offer golf, fishing, tennis, riding your golf cart around! Schedule to see one of the most amazing lots on the lake!
Location
State TX
County Smith
Community Boat Ramp, Club House, Community Dock, Community Pool, Fishing, Gated, Golf, Guarded Entrance, Lake, Marina, Park, Playground, Pool, Rv Parking, Tennis Court(S)
Direction From I-20 W Exit 552 for Hideaway. turn left to go over I-20 and turn left on access road, stay right to entrance to Hide Away Lake. Go straight on Hideaway Ln Central. Turn left at Security Sign to Hideaway Ln West. House will be on the right 1319 Hideaway Ln West.
Rooms
Dining Room 1
Interior
Interior Features Cable TV Available, Kitchen Island, Walk-In Closet(s)
Heating Central, Electric, Zoned
Cooling Ceiling Fan(s), Central Air, Electric
Flooring Carpet, Ceramic Tile, Wood
Fireplaces Number 1
Fireplaces Type Stone, Wood Burning
Appliance Dishwasher, Disposal, Electric Cooktop, Electric Oven, Microwave
Heat Source Central, Electric, Zoned
Exterior
Carport Spaces 2
Community Features Boat Ramp, Club House, Community Dock, Community Pool, Fishing, Gated, Golf, Guarded Entrance, Lake, Marina, Park, Playground, Pool, RV Parking, Tennis Court(s)
Utilities Available Aerobic Septic
Roof Type Composition
Total Parking Spaces 2
Garage No
Building
Story Two
Foundation Slab
Level or Stories Two
Schools
Elementary Schools Penny
High Schools Lindale
School District Lindale Isd
Others
Ownership Ley
Acceptable Financing Cash, Conventional, FHA, VA Loan
Listing Terms Cash, Conventional, FHA, VA Loan
Financing Cash
Read Less
Want to know what your home might be worth? Contact us for a FREE valuation!

Our team is ready to help you sell your home for the highest possible price ASAP

©2024 North Texas Real Estate Information Systems.
Bought with John Rawls • Miller Homes Group PLLC






