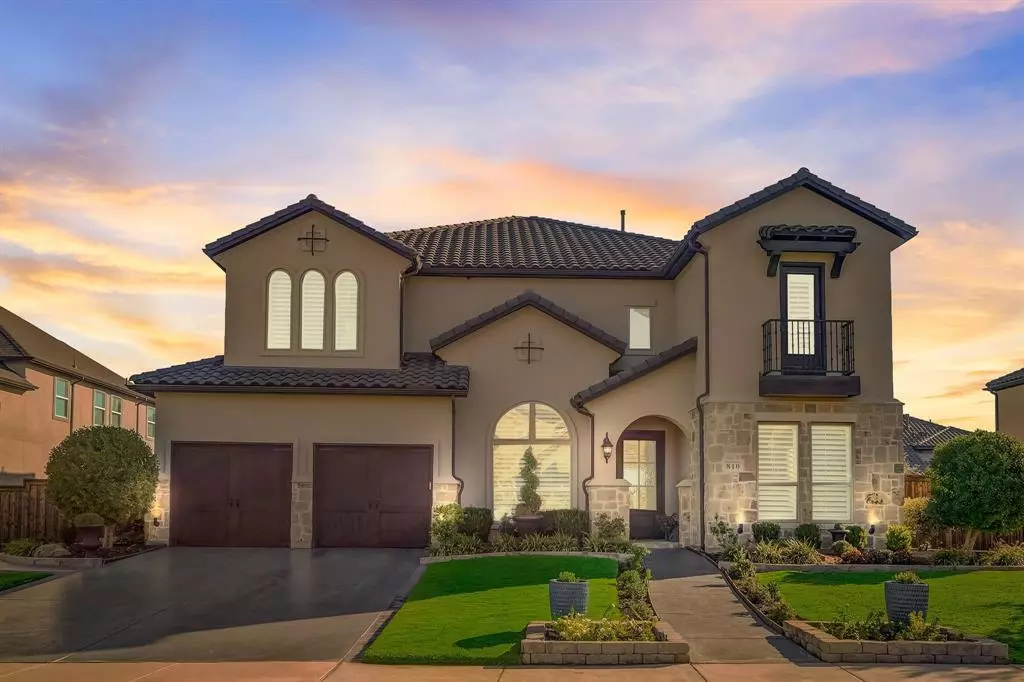$1,175,000
For more information regarding the value of a property, please contact us for a free consultation.
810 Ivy Glen Court Prosper, TX 75078
5 Beds
6 Baths
4,096 SqFt
Key Details
Property Type Single Family Home
Sub Type Single Family Residence
Listing Status Sold
Purchase Type For Sale
Square Footage 4,096 sqft
Price per Sqft $286
Subdivision Star Trail Ph One B
MLS Listing ID 20449095
Sold Date 12/19/23
Style Mediterranean,Traditional
Bedrooms 5
Full Baths 5
Half Baths 1
HOA Fees $108/qua
HOA Y/N Mandatory
Year Built 2018
Annual Tax Amount $19,166
Lot Size 0.298 Acres
Acres 0.298
Property Description
Welcome to this truly GORGEOUS Britton Home located in highly coveted section of Star Trail, close to pool, park & elementary school. This stunning property offers a wealth of luxurious features that will undoubtedly captivate you. As you step inside, you'll notice the meticulously designed office w custom built-ins. The downstairs guest suite is complete w a step-in shower ensuite. Architectural arches & custom built-ins in the family room showcase the attention to detail. The sliding glass doors seamlessly connect the interior to the outdoors. Step outside onto 800 sq ft of pavers, creating a versatile outdoor living area. The private owner's suite is a true sanctuary w dual closets & an oversized shower. Upstairs, you'll find a spacious game room w a full dry bar & wine fridge, a bedroom w an ensuite, and another bedroom w a Juliette balcony. The 3-car tandem garage is complete w epoxy flooring & an electric car outlet. This home also comes equipped w a whole-home surge protector.
Location
State TX
County Collin
Community Club House, Community Pool, Community Sprinkler, Curbs, Greenbelt, Jogging Path/Bike Path, Playground, Pool, Sidewalks
Direction From Dallas N Tollway N, Continue on to N Dallas Pkwy, L on W Prosper Trail, L on Stargazer, R on Star Trail, L on Overlook, R on Bryn Mawr, R on Ivy Glen.
Rooms
Dining Room 2
Interior
Interior Features Cable TV Available, Chandelier, Decorative Lighting, Dry Bar, High Speed Internet Available, Kitchen Island, Open Floorplan, Pantry, Smart Home System, Vaulted Ceiling(s), Walk-In Closet(s)
Heating Central
Cooling Central Air
Flooring Carpet, Ceramic Tile, Wood
Fireplaces Number 1
Fireplaces Type Living Room, Stone
Appliance Dishwasher, Disposal, Gas Cooktop, Microwave, Double Oven
Heat Source Central
Laundry Utility Room, Full Size W/D Area
Exterior
Exterior Feature Attached Grill, Covered Patio/Porch, Rain Gutters, Lighting, Outdoor Grill, Outdoor Living Center, Other
Garage Spaces 3.0
Fence Back Yard, Wood
Community Features Club House, Community Pool, Community Sprinkler, Curbs, Greenbelt, Jogging Path/Bike Path, Playground, Pool, Sidewalks
Utilities Available Cable Available, City Sewer, City Water, Curbs, Individual Gas Meter, Individual Water Meter
Roof Type Spanish Tile
Total Parking Spaces 3
Garage Yes
Building
Lot Description Few Trees, Interior Lot, Landscaped, Lrg. Backyard Grass, Sprinkler System, Subdivision
Story Two
Foundation Slab
Level or Stories Two
Structure Type Stucco
Schools
Elementary Schools Joyce Hall
Middle Schools Reynolds
High Schools Prosper
School District Prosper Isd
Others
Ownership of record
Acceptable Financing Cash, Conventional
Listing Terms Cash, Conventional
Financing Conventional
Read Less
Want to know what your home might be worth? Contact us for a FREE valuation!

Our team is ready to help you sell your home for the highest possible price ASAP

©2024 North Texas Real Estate Information Systems.
Bought with David Hernandez • Local Pro Realty LLC


