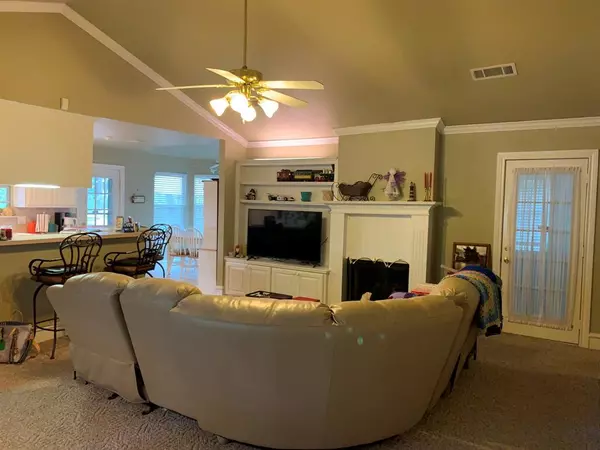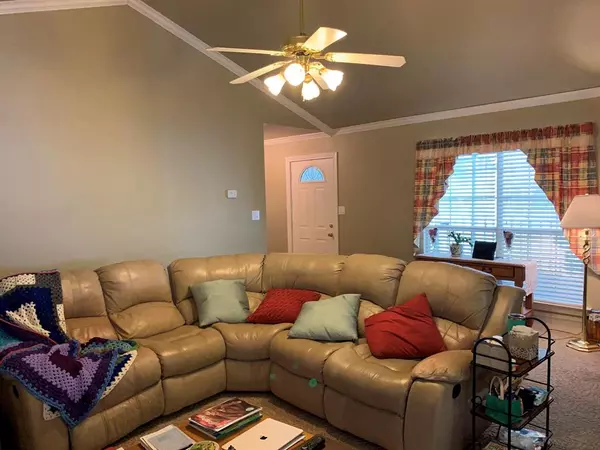$258,000
For more information regarding the value of a property, please contact us for a free consultation.
21851 Brierwood Drive Frankston, TX 75763
2 Beds
2 Baths
1,396 SqFt
Key Details
Property Type Single Family Home
Sub Type Single Family Residence
Listing Status Sold
Purchase Type For Sale
Square Footage 1,396 sqft
Price per Sqft $184
Subdivision Brierwood Bay Sub
MLS Listing ID 20466184
Sold Date 12/18/23
Style Traditional
Bedrooms 2
Full Baths 2
HOA Fees $10/ann
HOA Y/N Mandatory
Year Built 1996
Annual Tax Amount $2,782
Lot Size 0.644 Acres
Acres 0.644
Property Description
Nestled in Lake Palestine's Brierwood Bay community, this 2-bed, 2-bath home exudes charm. A circular driveway & lush trees enhance curb appeal. Situated on three lots, it's a short walk to an exclusive park with a fishing pier, boat launch, & playground. The front porch, complete with a swing, invites leisurely moments. The living room boasts a vaulted, beamed ceiling & a wood-burning fireplace flanked by custom shelving. The kitchen offers a breakfast bar & a dining space with a beautifully raised ceiling. Master bedroom features an ensuite bath, with a second bedroom & full bath at the front. An enclosed back porch serves as a flexible space. A laundry room with cabinets & a two-car garage ensure convenience. The spacious covered back porch & Trek-type decking expand the living space into the private backyard. A large vinyl-sided workshop & an RV hook-up complete the package. If you've been seeking a lakefront home, this is the one – a perfect blend of comfort & lakeside living!
Location
State TX
County Henderson
Direction From Tyler Hwy 155 south towards Lake Palestine. After second bridge look for Shamrock gas station on right. Take right turn onto Valley View. Take first right onto Brierwood Bay, follow towards water. Brierwood makes a left turn 1 street before the waterfront, follow to 21851 Brierwood, NO sign.
Rooms
Dining Room 2
Interior
Interior Features Built-in Features, Eat-in Kitchen, High Speed Internet Available, Pantry, Vaulted Ceiling(s), Walk-In Closet(s), Other
Heating Central
Cooling Ceiling Fan(s), Central Air, Electric
Flooring Carpet, Ceramic Tile, Laminate
Fireplaces Number 1
Fireplaces Type Wood Burning
Equipment None
Appliance Dishwasher, Disposal, Electric Oven, Electric Range, Microwave, Refrigerator
Heat Source Central
Laundry Electric Dryer Hookup, Utility Room
Exterior
Garage Spaces 2.0
Utilities Available All Weather Road, City Water, Co-op Electric, Electricity Connected, See Remarks, Septic
Roof Type Composition
Total Parking Spaces 2
Garage Yes
Building
Story One
Foundation Pillar/Post/Pier
Level or Stories One
Structure Type Aluminum Siding,Vinyl Siding,Wood,See Remarks
Schools
Elementary Schools Chandler
High Schools Brownsboro
School District Brownsboro Isd
Others
Ownership Puttcamp, Mary
Acceptable Financing Cash, Conventional, FHA, VA Loan
Listing Terms Cash, Conventional, FHA, VA Loan
Financing Conventional
Special Listing Condition Deed Restrictions
Read Less
Want to know what your home might be worth? Contact us for a FREE valuation!

Our team is ready to help you sell your home for the highest possible price ASAP

©2024 North Texas Real Estate Information Systems.
Bought with Non-Mls Member • NON MLS






