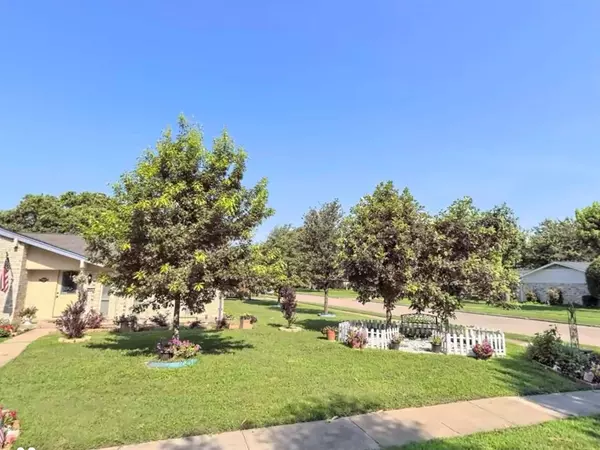$395,500
For more information regarding the value of a property, please contact us for a free consultation.
802 Carleton Drive Richardson, TX 75081
4 Beds
2 Baths
2,137 SqFt
Key Details
Property Type Single Family Home
Sub Type Single Family Residence
Listing Status Sold
Purchase Type For Sale
Square Footage 2,137 sqft
Price per Sqft $185
Subdivision Town North Park 02
MLS Listing ID 20479799
Sold Date 12/15/23
Style Ranch,Traditional
Bedrooms 4
Full Baths 2
HOA Y/N None
Year Built 1971
Annual Tax Amount $10,108
Lot Size 0.314 Acres
Acres 0.314
Property Description
Make an offer! Located in RISD on a beautiful corner lot. This 4 bedroom home underwent a 2023 makeover, boasting New LUXURY VINYL PLANK. FRESH PAINT INSIDE AND OUT. Natural light shines through the French doors illuminating SPACIOUS LIVING AREAS. A Wood Burning Fireplace adorns the Living Room. The OPEN-CONCEPT KITCHEN features a beverage station & an abundance of cabinets, with plenty of space for making meals & entertaining, there is ample space for an island. As you step out onto the Deck, you are treated to a view of the LARGE BACKYARD which is enclosed by privacy fencing. RV parking with wide gate access. The tranquil primary suite is complete with an EN-SUITE bathroom & 2 separate closets. Three additional bedrooms offer versatility for guests or home offices. 4th bedroom is used as an addition living room. Extra Large Laundry. This home combines style and convenience in a SOUGHT-AFTER neighborhood. Additional 3K decorating allowance with acceptable o
Location
State TX
County Dallas
Community Curbs, Sidewalks
Direction The home is located West of Plano Rd. and just South of Beltline Rd. Turn off of Plano Rd. onto Forsythe Dr to Carleton. The home is located close to Richardson Square Development that will feature new restaurants, shops and entertainment, increasing the neighborhood property values. Buy now!
Rooms
Dining Room 1
Interior
Interior Features Built-in Features, Cable TV Available, Chandelier, Decorative Lighting, Eat-in Kitchen, Open Floorplan, Pantry, Vaulted Ceiling(s), Walk-In Closet(s)
Heating Central, Fireplace(s)
Cooling Ceiling Fan(s), Central Air
Flooring Luxury Vinyl Plank
Fireplaces Number 1
Fireplaces Type Brick, Living Room, Wood Burning
Appliance Dishwasher, Disposal, Electric Range, Electric Water Heater, Refrigerator, Vented Exhaust Fan
Heat Source Central, Fireplace(s)
Laundry Electric Dryer Hookup, Utility Room, Full Size W/D Area, Washer Hookup
Exterior
Exterior Feature Rain Gutters, Lighting, Private Yard, RV/Boat Parking
Garage Spaces 2.0
Fence Wood
Community Features Curbs, Sidewalks
Utilities Available Alley, Cable Available, City Sewer, City Water, Curbs, Electricity Connected
Roof Type Composition
Total Parking Spaces 2
Garage Yes
Building
Lot Description Corner Lot, Interior Lot, Landscaped, Lrg. Backyard Grass, Many Trees, Subdivision
Story One
Foundation Slab
Level or Stories One
Structure Type Brick
Schools
Elementary Schools Harben
High Schools Berkner
School District Richardson Isd
Others
Ownership Ask agent
Acceptable Financing Contract, Conventional, FHA, FHA-203K, Texas Vet, VA Loan
Listing Terms Contract, Conventional, FHA, FHA-203K, Texas Vet, VA Loan
Financing Conventional
Read Less
Want to know what your home might be worth? Contact us for a FREE valuation!

Our team is ready to help you sell your home for the highest possible price ASAP

©2024 North Texas Real Estate Information Systems.
Bought with Rita Devega • Fathom Realty






