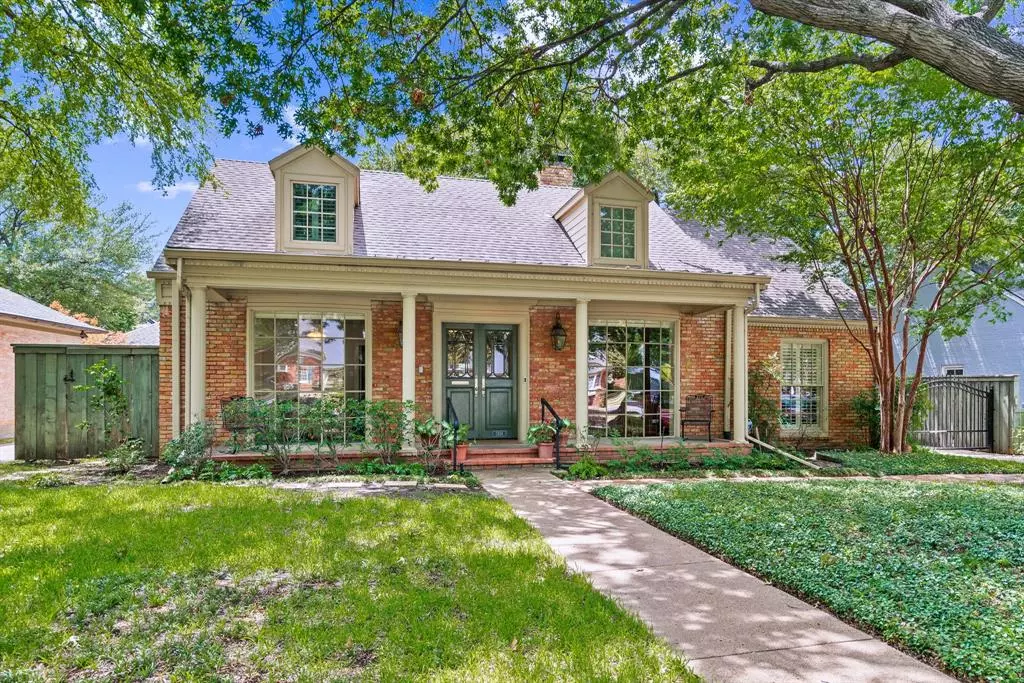$1,100,000
For more information regarding the value of a property, please contact us for a free consultation.
3818 W Beverly Drive Dallas, TX 75209
5 Beds
3 Baths
3,223 SqFt
Key Details
Property Type Single Family Home
Sub Type Single Family Residence
Listing Status Sold
Purchase Type For Sale
Square Footage 3,223 sqft
Price per Sqft $341
Subdivision Beverly Terrace
MLS Listing ID 20483485
Sold Date 12/21/23
Style Traditional
Bedrooms 5
Full Baths 3
HOA Y/N None
Year Built 1956
Annual Tax Amount $19,758
Lot Size 8,668 Sqft
Acres 0.199
Lot Dimensions 67 x 135
Property Description
Discover the untapped potential within this charming home awaiting your creative touch. This property on West Beverly Dr. represents a unique opportunity to transform a classic residence into a modern masterpiece. The kitchen is poised for a modern makeover. Imagine crafting gourmet meals in a space customized to your tastes. Upgrade appliances and countertops to create a culinary haven that complements your culinary aspirations. Living, dining and kitchen areas all have hand scrapped hardwood floors that are beautiful and the entry foyer is brick. This home presents a blank slate for those with a vision for design and a passion for transformation. With a little imagination and effort, you can breathe new life into this property, creating a residence that truly reflects your personality and aspirations. Unleash the potential within and make this house your dream home.
Location
State TX
County Dallas
Direction 3818 W. Beverly is located two blocks West of the toll road
Rooms
Dining Room 2
Interior
Interior Features Built-in Features, Cable TV Available, Cedar Closet(s), Eat-in Kitchen, Granite Counters, High Speed Internet Available, Pantry, Walk-In Closet(s)
Heating Central, Zoned
Cooling Ceiling Fan(s), Central Air, Zoned
Flooring Brick, Carpet, Ceramic Tile, Hardwood
Fireplaces Number 2
Fireplaces Type Den, Gas, Gas Logs, Living Room
Appliance Built-in Gas Range, Dishwasher, Disposal, Gas Cooktop, Double Oven, Tankless Water Heater
Heat Source Central, Zoned
Laundry Electric Dryer Hookup, Utility Room, Stacked W/D Area
Exterior
Exterior Feature Covered Patio/Porch
Garage Spaces 2.0
Fence Fenced, Full, Gate, Wood
Utilities Available City Sewer, City Water, Curbs, Individual Gas Meter, Individual Water Meter, Sidewalk
Roof Type Composition
Garage Yes
Building
Lot Description Landscaped, No Backyard Grass, Sprinkler System
Story Two
Foundation Pillar/Post/Pier
Level or Stories Two
Structure Type Brick
Schools
Elementary Schools Maplelawn
Middle Schools Rusk
High Schools North Dallas
School District Dallas Isd
Others
Ownership See Agent
Financing Cash
Special Listing Condition Agent Related to Owner
Read Less
Want to know what your home might be worth? Contact us for a FREE valuation!

Our team is ready to help you sell your home for the highest possible price ASAP

©2024 North Texas Real Estate Information Systems.
Bought with Michael Wong • Briggs Freeman Sotheby's Int'l


