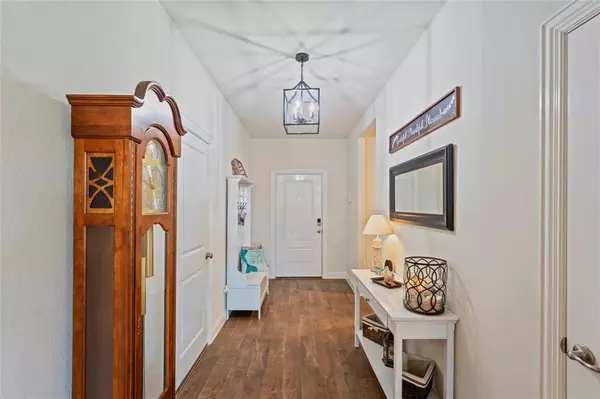$435,000
For more information regarding the value of a property, please contact us for a free consultation.
11004 Culberson Drive Aubrey, TX 76227
4 Beds
2 Baths
2,324 SqFt
Key Details
Property Type Single Family Home
Sub Type Single Family Residence
Listing Status Sold
Purchase Type For Sale
Square Footage 2,324 sqft
Price per Sqft $187
Subdivision Silverado Ph 1C
MLS Listing ID 20479617
Sold Date 12/28/23
Style Traditional
Bedrooms 4
Full Baths 2
HOA Fees $37
HOA Y/N Mandatory
Year Built 2019
Annual Tax Amount $8,147
Lot Size 7,318 Sqft
Acres 0.168
Property Description
Celebrate the holidays in your new home! This stunning home welcomes you with an open floor plan, creating a seamless living experience. The spacious kitchen island, featuring a brand new farmhouse sink and lighting, is a chef's dream, perfect for meal prep and entertaining. Cozy up by the upgraded gas fireplace in the living area. The master suite offers convenience with direct access to the master bathroom, closet, and laundry room. Enjoy ample storage with spacious rooms and closets throughout, including double sinks in both bathrooms. This move-in-ready home boasts numerous upgrades, such as granite countertops, wood tile ceramic flooring, and farmhouse light fixtures.
As an incredible bonus, with an acceptable offer, the owners are gifting a golf cart for added convenience and offering $500 towards a home warranty. Don't miss the chance to make this beautiful home your own slice of Silverado paradise. Move in, unpack, and start creating holiday memories in your new home!
Location
State TX
County Denton
Direction North on FM 2931 from HWY 380. Continue 2 miles north and Silverado will be on your left.
Rooms
Dining Room 1
Interior
Interior Features Built-in Features, Cable TV Available, Decorative Lighting, Double Vanity, Eat-in Kitchen, Open Floorplan, Pantry, Walk-In Closet(s)
Heating Central
Cooling Central Air
Flooring Carpet, Tile, Wood
Fireplaces Number 1
Fireplaces Type Gas Logs, Wood Burning
Appliance Dishwasher, Disposal, Electric Oven, Gas Range, Gas Water Heater, Microwave, Plumbed For Gas in Kitchen
Heat Source Central
Exterior
Exterior Feature Covered Patio/Porch
Garage Spaces 2.0
Fence Wood
Utilities Available City Sewer, City Water
Roof Type Composition
Total Parking Spaces 2
Garage Yes
Building
Lot Description Interior Lot, Subdivision
Story One
Foundation Slab
Level or Stories One
Structure Type Brick,Stone Veneer
Schools
Elementary Schools Jackie Fuller
Middle Schools Aubrey
High Schools Aubrey
School District Aubrey Isd
Others
Ownership William and Stephanie Rorie
Acceptable Financing Cash, Conventional, FHA, VA Loan
Listing Terms Cash, Conventional, FHA, VA Loan
Financing Conventional
Special Listing Condition Owner/ Agent
Read Less
Want to know what your home might be worth? Contact us for a FREE valuation!

Our team is ready to help you sell your home for the highest possible price ASAP

©2024 North Texas Real Estate Information Systems.
Bought with Tammy Gindrup • Fathom Realty, LLC






