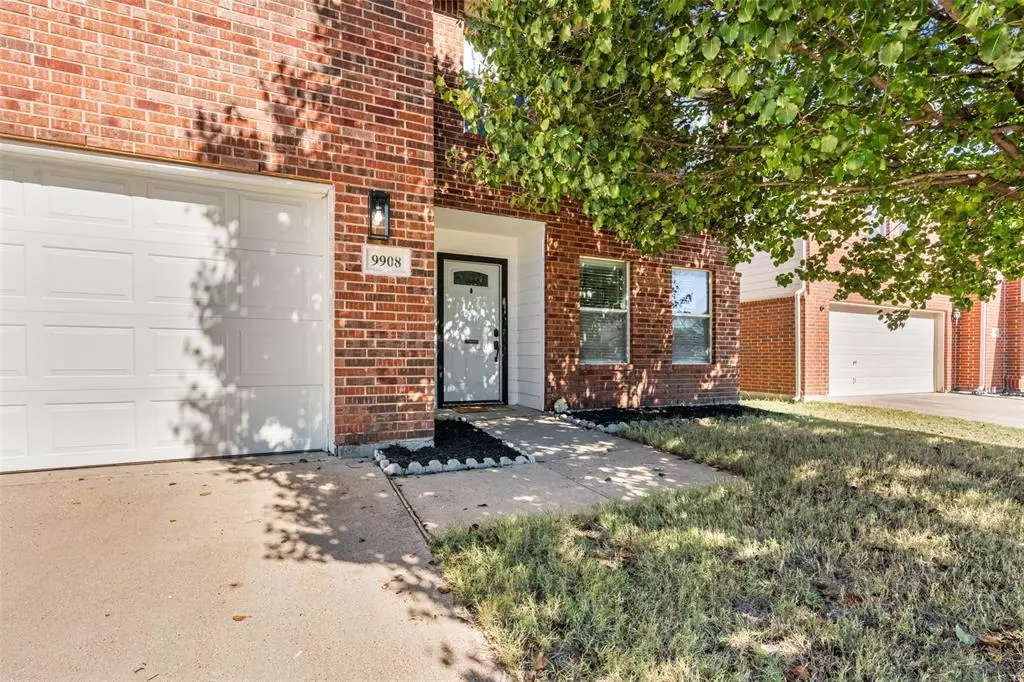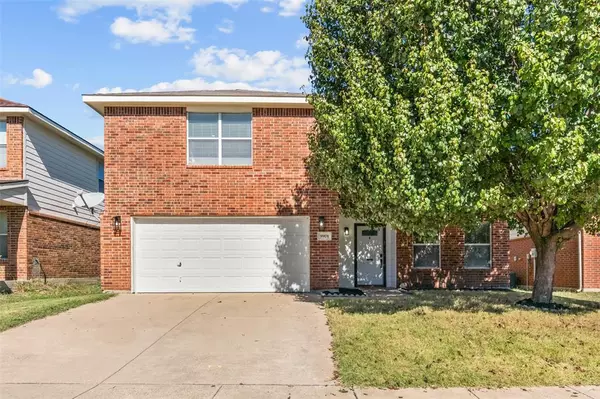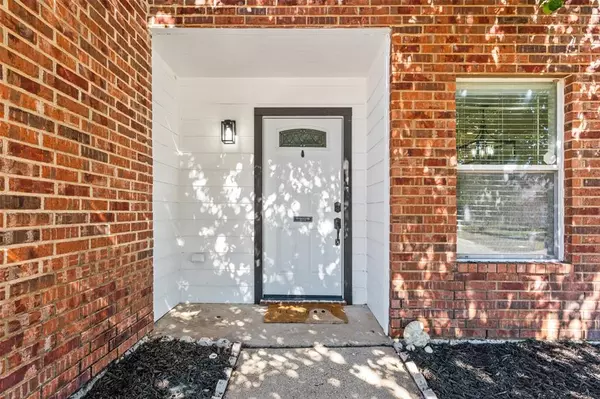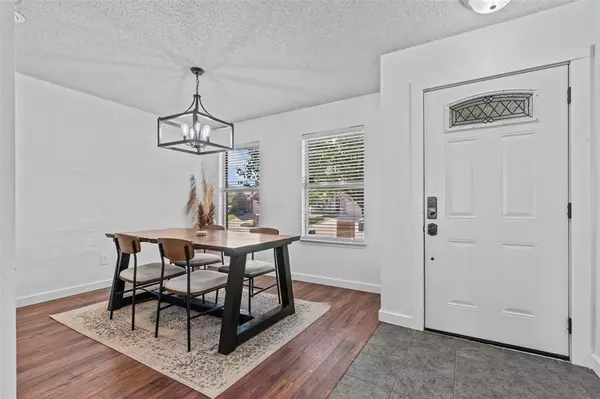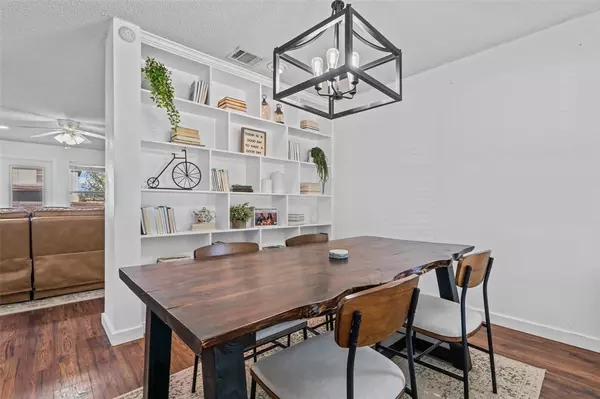$290,000
For more information regarding the value of a property, please contact us for a free consultation.
9908 Osprey Drive Fort Worth, TX 76108
3 Beds
3 Baths
2,272 SqFt
Key Details
Property Type Single Family Home
Sub Type Single Family Residence
Listing Status Sold
Purchase Type For Sale
Square Footage 2,272 sqft
Price per Sqft $127
Subdivision Falcon Ridge
MLS Listing ID 20467237
Sold Date 12/13/23
Style Traditional
Bedrooms 3
Full Baths 2
Half Baths 1
HOA Y/N None
Year Built 2006
Annual Tax Amount $6,381
Lot Size 5,445 Sqft
Acres 0.125
Property Description
Step into your dream home! Indulge your inner chef in the open kitchen, complete with a convection double oven, island, and sleek Corian countertops. Cozy up by the wood-burning fireplace on chilly nights in the adjoining living area. Explore the hidden treasures of storage with built-in shelving, oversized utility room, and dual game room closets. The master bedroom is a spacious sanctuary, perfect for a king bed and a relaxing sitting area. And when summer calls, take a refreshing dip in your private pool and bask on the sun-drenched deck. This 3-bedroom, 2.5-bath gem is not just a home; it's a lifestyle. Your extraordinary living experience begins here!
Location
State TX
County Tarrant
Direction GPS friendly.
Rooms
Dining Room 1
Interior
Interior Features Eat-in Kitchen, Granite Counters, Kitchen Island, Pantry
Heating Central, Electric
Cooling Central Air, Electric
Flooring Luxury Vinyl Plank, Tile
Fireplaces Number 1
Fireplaces Type Family Room
Appliance Dishwasher, Electric Cooktop, Microwave
Heat Source Central, Electric
Exterior
Garage Spaces 2.0
Fence Wood
Pool Above Ground
Utilities Available City Sewer, City Water
Roof Type Composition
Total Parking Spaces 2
Garage Yes
Private Pool 1
Building
Story Two
Foundation Slab
Level or Stories Two
Schools
Elementary Schools North
Middle Schools Brewer
High Schools Brewer
School District White Settlement Isd
Others
Ownership See Tax Records
Acceptable Financing Cash, Conventional, FHA, VA Loan
Listing Terms Cash, Conventional, FHA, VA Loan
Financing VA
Read Less
Want to know what your home might be worth? Contact us for a FREE valuation!

Our team is ready to help you sell your home for the highest possible price ASAP

©2024 North Texas Real Estate Information Systems.
Bought with Jodie Mayo • Coldwell Banker Apex, REALTORS


