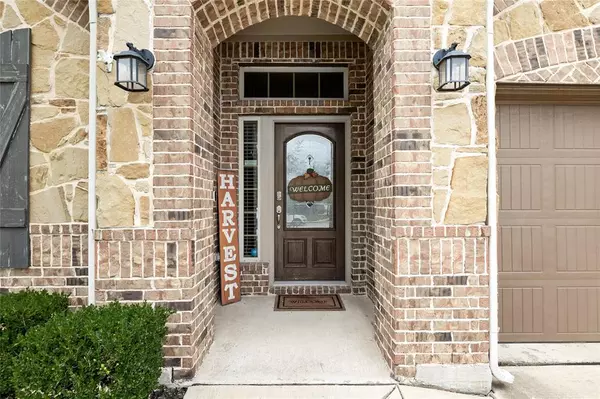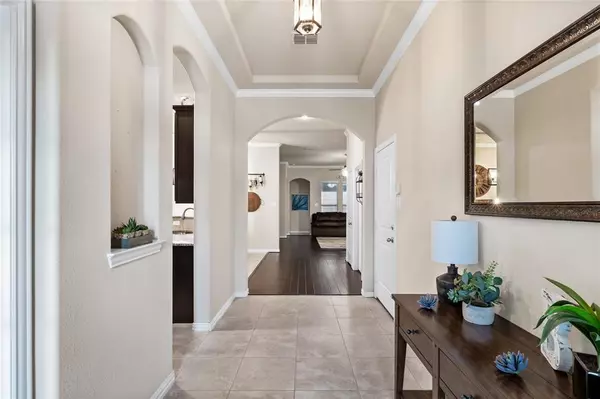$489,900
For more information regarding the value of a property, please contact us for a free consultation.
5104 Boardwalk Drive Frisco, TX 75036
3 Beds
2 Baths
1,909 SqFt
Key Details
Property Type Single Family Home
Sub Type Single Family Residence
Listing Status Sold
Purchase Type For Sale
Square Footage 1,909 sqft
Price per Sqft $256
Subdivision The Shores At Hidden Cove Phas
MLS Listing ID 20474447
Sold Date 01/09/24
Style Traditional
Bedrooms 3
Full Baths 2
HOA Fees $92/qua
HOA Y/N Mandatory
Year Built 2014
Annual Tax Amount $6,679
Lot Size 5,749 Sqft
Acres 0.132
Property Description
Who’s ready to be Home for the Holidays in this stunning turn-key Frisco Home! This exquisite residence features 3-bedrooms, 2-bathrooms plus an office with custom built cabinets!! Located in the coveted Shores at Hidden Cove, this home offers a lifestyle of unparalleled elegance. Revel in the tasteful updates, from the stone accent wall in the living room to the modernized hardware throughout. Please see the list of upgrades. The laundry room is a showcase of functionality and style. This home has a split floor plan providing privacy for the primary bedroom and the additional rooms. Step into your private oasis backyard with a board-on-board privacy fence, a 15x16 full gable cover, and an extended patio – the perfect setting for outdoor gatherings. Indulge in the community’s array of amenities, including multiple pools, parks, and scenic walking trails.
Location
State TX
County Denton
Direction From DNT, exit Stonebrook Pkwy and head west for 6.5 miles. Make a right onto Sand Castle Dr, turn right on Seashore Ln, and then left onto Parade Dr, Turn left onto Flag Dr, and make a right onto Beach St. As you turn left on Boardwalk Dr, the home will be on your right.
Rooms
Dining Room 1
Interior
Interior Features Cable TV Available, Decorative Lighting
Heating Central, Electric
Cooling Ceiling Fan(s), Central Air, Electric
Flooring Carpet, Ceramic Tile, Wood
Fireplaces Type None
Appliance Dishwasher, Disposal, Electric Cooktop, Electric Oven, Electric Water Heater, Microwave, Refrigerator
Heat Source Central, Electric
Laundry Utility Room, Full Size W/D Area
Exterior
Exterior Feature Rain Gutters
Garage Spaces 2.0
Utilities Available City Sewer, City Water, Concrete, Curbs, Sidewalk, Underground Utilities
Roof Type Composition
Total Parking Spaces 2
Garage Yes
Building
Lot Description Cul-De-Sac, Interior Lot, Landscaped, Sprinkler System
Story One
Foundation Slab
Level or Stories One
Structure Type Brick
Schools
Elementary Schools Hackberry
Middle Schools Lakeside
High Schools Little Elm
School District Little Elm Isd
Others
Ownership Batiste
Acceptable Financing Cash, Conventional, FHA, VA Loan
Listing Terms Cash, Conventional, FHA, VA Loan
Financing Cash
Read Less
Want to know what your home might be worth? Contact us for a FREE valuation!

Our team is ready to help you sell your home for the highest possible price ASAP

©2024 North Texas Real Estate Information Systems.
Bought with Sarahi Santos • Coldwell Banker Apex, REALTORS






