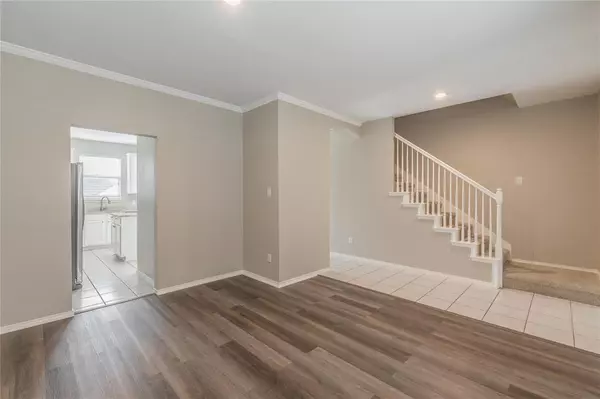$299,900
For more information regarding the value of a property, please contact us for a free consultation.
1009 Terrace View Drive Fort Worth, TX 76108
3 Beds
3 Baths
2,310 SqFt
Key Details
Property Type Single Family Home
Sub Type Single Family Residence
Listing Status Sold
Purchase Type For Sale
Square Footage 2,310 sqft
Price per Sqft $129
Subdivision Vista West
MLS Listing ID 20338451
Sold Date 12/29/23
Bedrooms 3
Full Baths 2
Half Baths 1
HOA Fees $20
HOA Y/N Mandatory
Year Built 2005
Annual Tax Amount $7,769
Lot Size 6,534 Sqft
Acres 0.15
Property Description
Seller will pay up to 3% of Buyer closing costs, walking distance to the community pool, all the benefits of having a pool without the added costs and hassle. this residence offers a well-designed floor plan with the main living space and the kitchen located on the first level and all the bedrooms on upper level. Immediately walk in to the formal dining area, flowing right into the living room and adjacent to the living room is the fully-equipped kitchen, ample counter space, and plenty of storage options for all your culinary needs. Upstairs, you'll find all the bedrooms and a convenient utility room, eliminating the hassle of carrying laundry up and down the stairs. The primary suite, features a well-appointed en-suite bathroom complete with a refreshing shower, large tub, and huge walk in closet. Two additional bedrooms are situated on the opposite side of the upper level. Additionally, a second living up, provides versatile space that can be tailored to suit your unique lifestyle.
Location
State TX
County Tarrant
Community Community Pool, Park, Pool
Direction Exit Chapel Creek Blvd from I-30, go north on Chapel Creek Blvd, turn left on Vista Heights Blvd, turn left on Terrace View Dr, property is on the left.
Rooms
Dining Room 2
Interior
Interior Features Cable TV Available, High Speed Internet Available, Kitchen Island, Pantry, Walk-In Closet(s)
Heating Central, Natural Gas
Cooling Ceiling Fan(s), Central Air, Electric
Flooring Carpet, Ceramic Tile, Vinyl
Fireplaces Number 1
Fireplaces Type Wood Burning
Appliance Dishwasher, Disposal, Electric Range, Microwave
Heat Source Central, Natural Gas
Laundry Gas Dryer Hookup, Utility Room, Full Size W/D Area, Washer Hookup
Exterior
Garage Spaces 2.0
Fence Wood
Community Features Community Pool, Park, Pool
Utilities Available City Sewer, City Water
Roof Type Composition
Total Parking Spaces 2
Garage Yes
Building
Lot Description Acreage, Few Trees, Interior Lot, Lrg. Backyard Grass, Sprinkler System, Subdivision
Story Two
Foundation Slab
Level or Stories Two
Structure Type Brick
Schools
Elementary Schools Bluehaze
Middle Schools Brewer
High Schools Brewer
School District White Settlement Isd
Others
Ownership Hudson Sfr Prop Hldgs Lii LLC
Acceptable Financing Cash, Conventional, FHA, VA Loan
Listing Terms Cash, Conventional, FHA, VA Loan
Financing Conventional
Read Less
Want to know what your home might be worth? Contact us for a FREE valuation!

Our team is ready to help you sell your home for the highest possible price ASAP

©2024 North Texas Real Estate Information Systems.
Bought with Lisa Lara • Keller Williams Realty FtWorth






