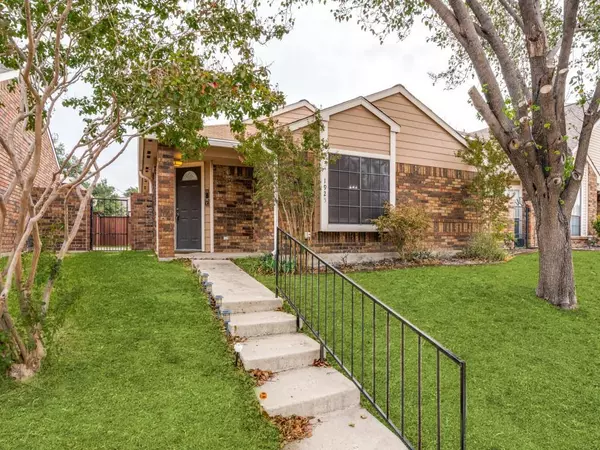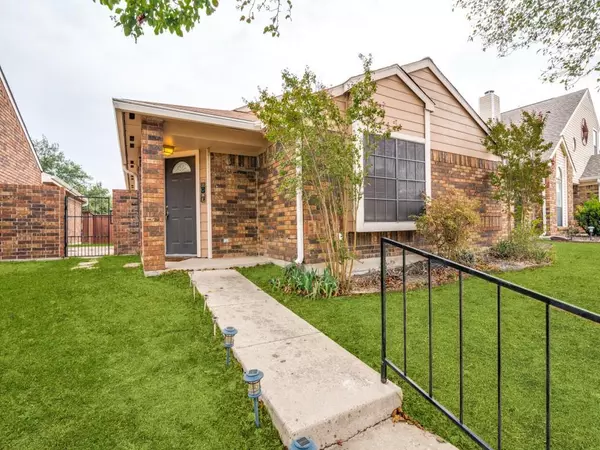$320,000
For more information regarding the value of a property, please contact us for a free consultation.
1925 Cheyenne Drive Carrollton, TX 75010
2 Beds
2 Baths
1,120 SqFt
Key Details
Property Type Single Family Home
Sub Type Single Family Residence
Listing Status Sold
Purchase Type For Sale
Square Footage 1,120 sqft
Price per Sqft $285
Subdivision Hillcrest Estate
MLS Listing ID 20462134
Sold Date 01/17/24
Style Ranch,Traditional
Bedrooms 2
Full Baths 2
HOA Y/N None
Year Built 1984
Annual Tax Amount $6,045
Lot Size 4,138 Sqft
Acres 0.095
Property Description
This single-family at 1925 Cheyenne Drive is a stunning home both inside and out. As you step inside, you'll be greeted by a flood of natural light illuminating the gorgeous flooring and recent carpet. A cozy fireplace and built-in cabinets in the living area create a warm and inviting atmosphere.
The main dining area, which opens to the living room, could also serve as an attractive study, making it a versatile space for your needs. The kitchen has been beautifully updated and features a skylight, granite countertops, an under-mount sink, and exquisite cabinets. There's a breakfast area as well as a serving bar in the dining area, perfect for a pair of barstools.
The primary suite is a retreat, with a door leading to the patio, a lighted ceiling fan, and a spacious bath complete with a makeup vanity, walk-in closet. The second bedroom is also generously sized and comes with a large window with a window seat, offering a cozy nook for reading or relaxing.
Location
State TX
County Denton
Direction GPS
Rooms
Dining Room 2
Interior
Interior Features Cable TV Available, Granite Counters, High Speed Internet Available, Open Floorplan, Pantry, Vaulted Ceiling(s), Walk-In Closet(s)
Heating Central, Fireplace(s)
Cooling Ceiling Fan(s), Central Air, Electric
Fireplaces Number 1
Fireplaces Type Wood Burning
Appliance Dishwasher, Disposal, Electric Cooktop, Electric Oven, Electric Range, Microwave
Heat Source Central, Fireplace(s)
Exterior
Garage Spaces 2.0
Utilities Available Alley, Cable Available, City Sewer, City Water, Concrete, Curbs, Sidewalk
Roof Type Composition
Total Parking Spaces 2
Garage Yes
Building
Lot Description Interior Lot, Landscaped, Subdivision
Story One
Foundation Slab
Level or Stories One
Structure Type Brick
Schools
Elementary Schools Indian Creek
Middle Schools Arbor Creek
High Schools Hebron
School District Lewisville Isd
Others
Ownership See Tax Roll
Acceptable Financing Cash, Contract, Conventional, FHA, VA Loan
Listing Terms Cash, Contract, Conventional, FHA, VA Loan
Financing Conventional
Special Listing Condition Survey Available
Read Less
Want to know what your home might be worth? Contact us for a FREE valuation!

Our team is ready to help you sell your home for the highest possible price ASAP

©2024 North Texas Real Estate Information Systems.
Bought with Kyle Taylor • Compass RE Texas, LLC.






