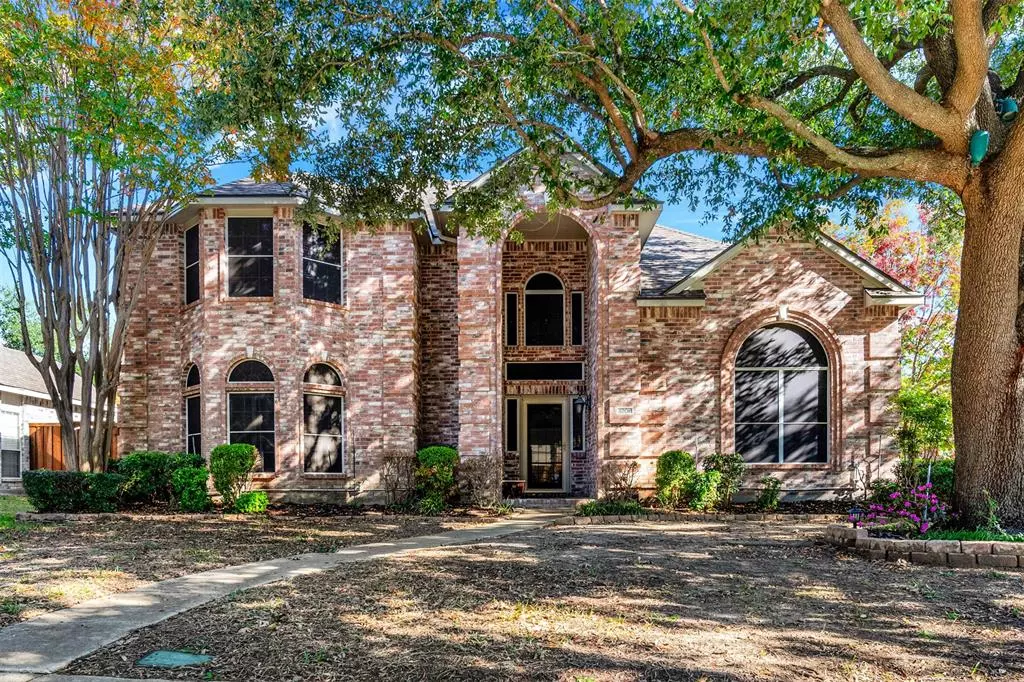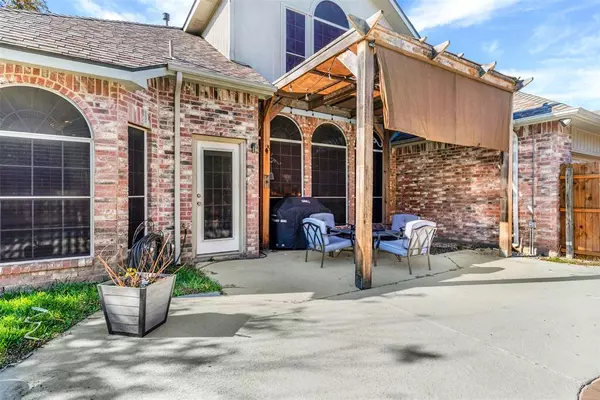$594,990
For more information regarding the value of a property, please contact us for a free consultation.
3208 Stonehenge Drive Richardson, TX 75082
4 Beds
4 Baths
3,270 SqFt
Key Details
Property Type Single Family Home
Sub Type Single Family Residence
Listing Status Sold
Purchase Type For Sale
Square Footage 3,270 sqft
Price per Sqft $181
Subdivision Wyndsor Estates Ph I
MLS Listing ID 20485473
Sold Date 01/18/24
Style Traditional
Bedrooms 4
Full Baths 3
Half Baths 1
HOA Fees $39/qua
HOA Y/N Mandatory
Year Built 1993
Annual Tax Amount $7,579
Lot Size 9,147 Sqft
Acres 0.21
Property Description
This stunning home is move-in ready & offers plenty of space, complete with a pool. $5,000 flooring allowance to add your personal touch. The house boasts numerous updates, including chef's dream kitchen w quartz ctops, upgraded backsplash, & SS appl. Downstairs, you will find the primary bedroom w dual closets & updated primary bath featuring oversized shower & luxurious soaking tub. Private study downstairs w 2 closets could be 5th bedroom. Secondary bedrooms are spacious & comfortable, with 2 bathrooms upstairs, each featuring two sinks. All bathrooms have been updated w new fixtures, flooring, & lighting, ensuring that the home is both beautiful & functional. Huge game room is perfect for entertaining guests, playing pool, or watching movies. Backyard is simply stunning, with a covered patio & gorgeous pool. Walk to the nearby parks, playground, & elem school. Home is conveniently located near 190 & 75, making it easily accessible. This house is truly a gem & worth checking out.
Location
State TX
County Collin
Direction From 190, exit Renner Road. Go East on Renner Road. Turn right on Carrington Dr. Turn right on Hartford Dr. Notice the city park and playground and exemplary neighborhood elementary school (Miller Elementary). Turn right on Enfield Dr. Turn right on Stonehenge Dr. House is on the right.
Rooms
Dining Room 2
Interior
Interior Features Cable TV Available, Decorative Lighting, High Speed Internet Available, Kitchen Island, Pantry, Vaulted Ceiling(s)
Heating Central, Natural Gas
Cooling Ceiling Fan(s), Central Air, Electric
Flooring Carpet, Ceramic Tile
Fireplaces Number 1
Fireplaces Type Gas Starter
Appliance Dishwasher, Disposal, Electric Cooktop, Electric Oven, Gas Water Heater, Microwave, Plumbed For Gas in Kitchen
Heat Source Central, Natural Gas
Laundry Electric Dryer Hookup, Gas Dryer Hookup, Utility Room, Laundry Chute, Full Size W/D Area, Washer Hookup
Exterior
Exterior Feature Awning(s), Covered Patio/Porch, Rain Gutters
Garage Spaces 2.0
Fence Wood
Pool Gunite, In Ground, Pool/Spa Combo
Utilities Available Alley, City Sewer, City Water, Individual Gas Meter, Individual Water Meter, Natural Gas Available, Sidewalk, Underground Utilities
Roof Type Composition
Total Parking Spaces 2
Garage Yes
Private Pool 1
Building
Lot Description Few Trees, Interior Lot, Landscaped, Sprinkler System, Subdivision
Story Two
Foundation Slab
Level or Stories Two
Structure Type Brick
Schools
Elementary Schools Miller
Middle Schools Murphy
High Schools Mcmillen
School District Plano Isd
Others
Ownership Ask agent
Acceptable Financing Cash, Conventional, FHA, VA Loan
Listing Terms Cash, Conventional, FHA, VA Loan
Financing Conventional
Read Less
Want to know what your home might be worth? Contact us for a FREE valuation!

Our team is ready to help you sell your home for the highest possible price ASAP

©2024 North Texas Real Estate Information Systems.
Bought with Andrea Miller • Keller Williams Realty DPR






