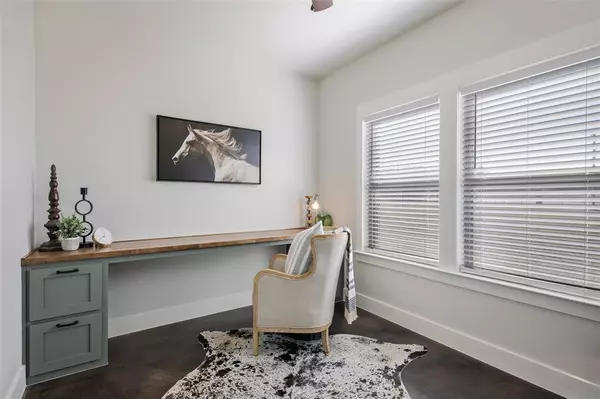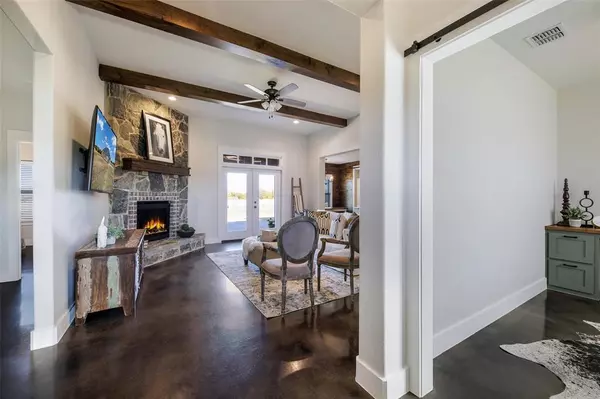$750,000
For more information regarding the value of a property, please contact us for a free consultation.
1306 Mary Fitch Road Sherman, TX 75090
3 Beds
2 Baths
2,005 SqFt
Key Details
Property Type Single Family Home
Sub Type Single Family Residence
Listing Status Sold
Purchase Type For Sale
Square Footage 2,005 sqft
Price per Sqft $374
Subdivision Fitch Ben
MLS Listing ID 20472787
Sold Date 01/25/24
Style Ranch,Traditional
Bedrooms 3
Full Baths 2
HOA Y/N None
Year Built 2018
Annual Tax Amount $4,855
Lot Size 11.000 Acres
Acres 11.0
Lot Dimensions 488x958x489x962
Property Description
Small town life at its best! This stunning ranch home offers endless possibilities with 11 acres just waiting for your country dreams. Perfectly nestled between Tom Bean and Howe, just 5 minutes away, this is the perfect place to stretch out and enjoy peaceful rural living. Charming details throughout the home create a warm and inviting feel that is great for everyday living and for entertaining both indoor and out. Farmhouse vibes throughout with spacious rooms and abundant storage. Details that woo like cedar shiplap and a 1930's farm sink in the laundry create a one of a kind feel that you'll love. Bring your animals and start your farm dreams today.
Location
State TX
County Grayson
Direction From US 75 take Howe exit 53 to Main Street heading EAST. NORTH on Hwy 5/N. Denny St to E. Young/902 Eastbound. 4.3 Miles to Luella Road, North. 0.7 miles, turn right on Mary Fitch Rd. Property is located 0.9 mile on the left, Sign in yard.
Rooms
Dining Room 1
Interior
Interior Features Built-in Features, Chandelier, Decorative Lighting, Double Vanity, Dry Bar, Eat-in Kitchen, High Speed Internet Available, Kitchen Island, Natural Woodwork, Open Floorplan, Pantry, Sound System Wiring, Vaulted Ceiling(s), Walk-In Closet(s), Wired for Data, Other
Heating Central, ENERGY STAR Qualified Equipment, Fireplace Insert, Fireplace(s)
Cooling Ceiling Fan(s), Central Air, Electric, ENERGY STAR Qualified Equipment
Flooring Concrete
Fireplaces Number 1
Fireplaces Type Living Room
Appliance Dishwasher, Disposal, Electric Oven, Gas Cooktop, Gas Water Heater, Microwave, Convection Oven, Plumbed For Gas in Kitchen, Vented Exhaust Fan
Heat Source Central, ENERGY STAR Qualified Equipment, Fireplace Insert, Fireplace(s)
Laundry Electric Dryer Hookup, Utility Room, Full Size W/D Area, Other
Exterior
Exterior Feature Attached Grill, Barbecue, Built-in Barbecue, Covered Patio/Porch, Rain Gutters, Outdoor Grill
Garage Spaces 2.0
Fence Back Yard, Cross Fenced, Fenced, Front Yard, Full, Gate, Metal, Perimeter, Pipe, Wire
Utilities Available Aerobic Septic, Co-op Electric, Co-op Water, Concrete, Electricity Connected, Overhead Utilities, Rural Water District, Septic, Other
Roof Type Composition
Total Parking Spaces 2
Garage Yes
Building
Lot Description Acreage, Few Trees, Landscaped, Lrg. Backyard Grass, Pasture
Story One
Foundation Slab
Level or Stories One
Structure Type Brick,Rock/Stone,Wood
Schools
Elementary Schools Tom Bean
Middle Schools Tom Bean
High Schools Tom Bean
School District Tom Bean Isd
Others
Ownership Cook
Acceptable Financing Cash, Conventional, Texas Vet, USDA Loan, VA Loan
Listing Terms Cash, Conventional, Texas Vet, USDA Loan, VA Loan
Financing Conventional
Special Listing Condition Aerial Photo, Deed Restrictions
Read Less
Want to know what your home might be worth? Contact us for a FREE valuation!

Our team is ready to help you sell your home for the highest possible price ASAP

©2025 North Texas Real Estate Information Systems.
Bought with Jacie Schussler • Keller Williams Central





