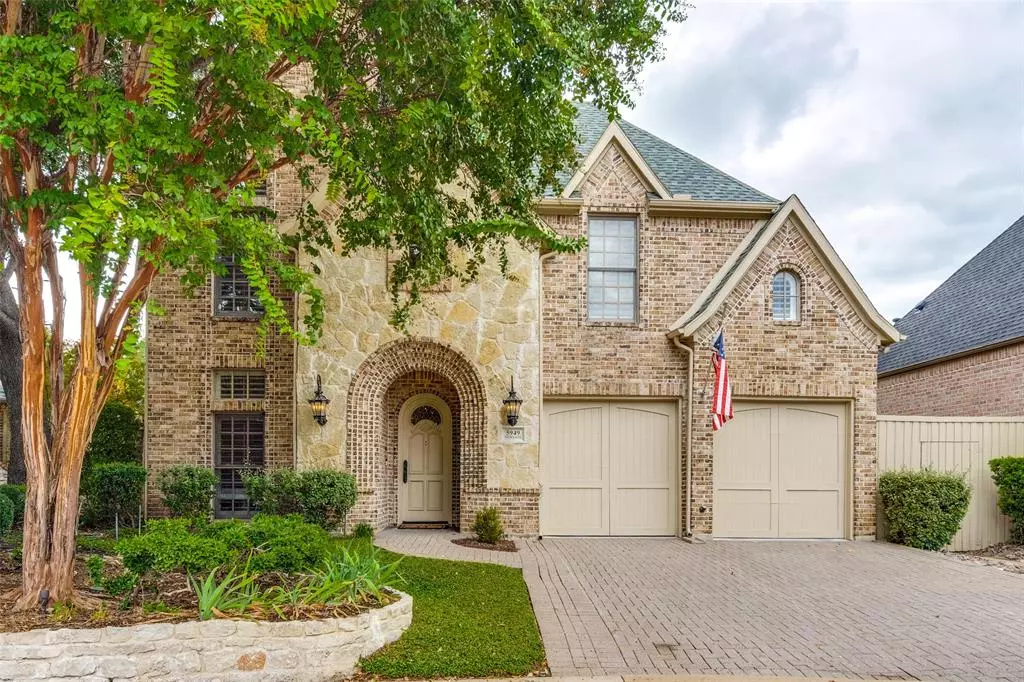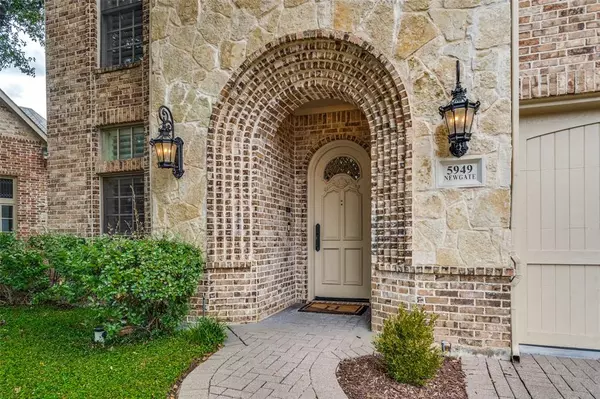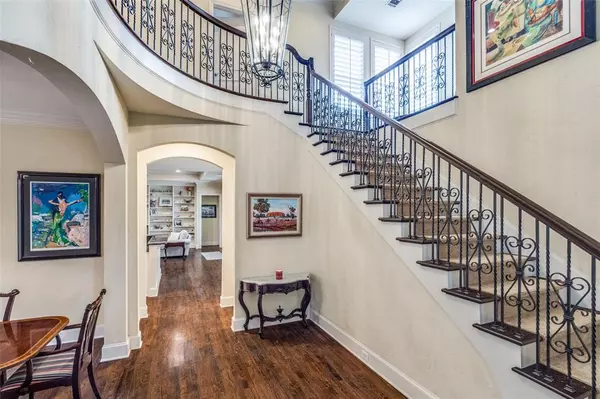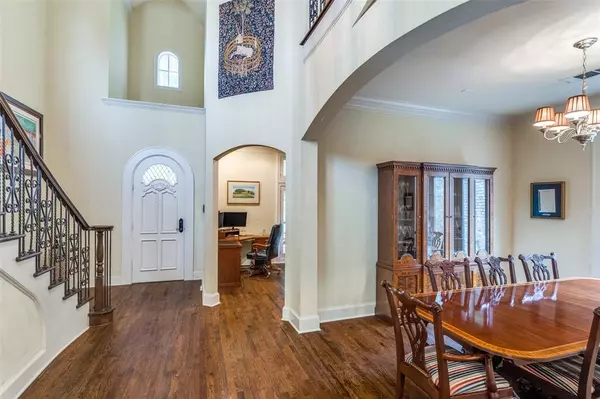$875,000
For more information regarding the value of a property, please contact us for a free consultation.
5949 Newgate Lane Plano, TX 75093
4 Beds
4 Baths
3,797 SqFt
Key Details
Property Type Single Family Home
Sub Type Single Family Residence
Listing Status Sold
Purchase Type For Sale
Square Footage 3,797 sqft
Price per Sqft $230
Subdivision Willow Bend Polo Estates Ph C
MLS Listing ID 20445860
Sold Date 01/25/24
Style Traditional
Bedrooms 4
Full Baths 3
Half Baths 1
HOA Fees $166/ann
HOA Y/N Mandatory
Year Built 1999
Annual Tax Amount $15,084
Lot Size 6,534 Sqft
Acres 0.15
Property Description
South facing 2 story home in the highly sought after Willow Bend Polo Estates community. Zero lot line home, but has three outdoor spaces. One outdoor space has a previously maintained koi pond behind tended gardens and an outdoor, covered patio. Walk into the home and be greeted with a towering open to below. An office on the left when you walk in with double french doors and built in cabinets. Dedicated dining room, opening to a private brick enclosed patio bringing in plenty of natural light. The kitchen has a subzero refrigerator and double oven, opening to a large living area with built in cabinets and privacy shelving. The primary bedroom is on the first floor with a large, ensuite bathroom that has a separate soaking tub and walk in closet. Mother In Law suite on the opposite end of the home with the laundry room. A media room is on the second floor, as well as two other secondary bedrooms that share a jack and jill bathroom. There is a dog run. One new AC condenser.
Location
State TX
County Collin
Direction From Dallas North Tollway, Exit Park. East on Park. Left on Shaddock Blvd. Left on Sutton Place. Home is at the end of the street.
Rooms
Dining Room 2
Interior
Interior Features Cable TV Available, Cedar Closet(s), Decorative Lighting, Double Vanity, Eat-in Kitchen, Granite Counters, High Speed Internet Available, Natural Woodwork, Pantry, Walk-In Closet(s), In-Law Suite Floorplan
Heating Central, Natural Gas, Zoned
Cooling Attic Fan, Ceiling Fan(s), Central Air, Electric, Zoned
Flooring Ceramic Tile, Wood
Fireplaces Number 1
Fireplaces Type Gas, Gas Logs, Gas Starter
Appliance Built-in Refrigerator, Dishwasher, Disposal, Double Oven
Heat Source Central, Natural Gas, Zoned
Laundry Electric Dryer Hookup, Utility Room, Full Size W/D Area
Exterior
Exterior Feature Courtyard, Covered Patio/Porch, Dog Run, Garden(s), Rain Gutters, Outdoor Grill, Outdoor Kitchen, Private Yard, Other
Garage Spaces 2.0
Fence Brick, Wood
Utilities Available City Sewer, City Water
Roof Type Composition
Total Parking Spaces 2
Garage Yes
Building
Lot Description Level, Sprinkler System
Story Two
Foundation Slab
Level or Stories Two
Structure Type Brick
Schools
Elementary Schools Centennial
Middle Schools Renner
High Schools Shepton
School District Plano Isd
Others
Ownership HOUSE
Acceptable Financing Cash, Conventional
Listing Terms Cash, Conventional
Financing Cash
Read Less
Want to know what your home might be worth? Contact us for a FREE valuation!

Our team is ready to help you sell your home for the highest possible price ASAP

©2024 North Texas Real Estate Information Systems.
Bought with Shannon Brownstein • Monument Realty






