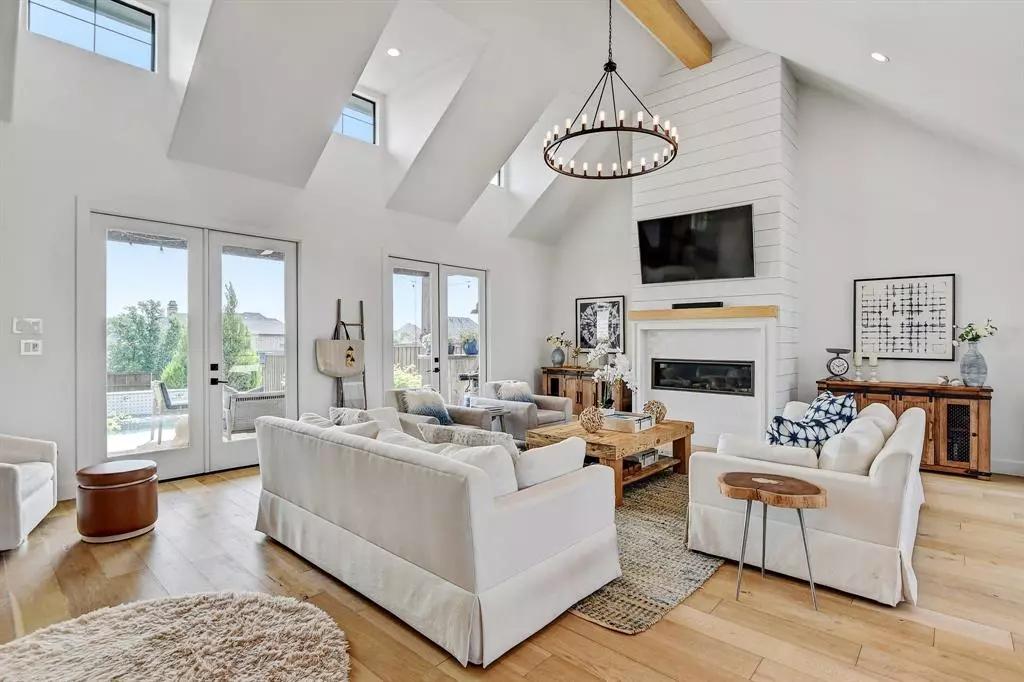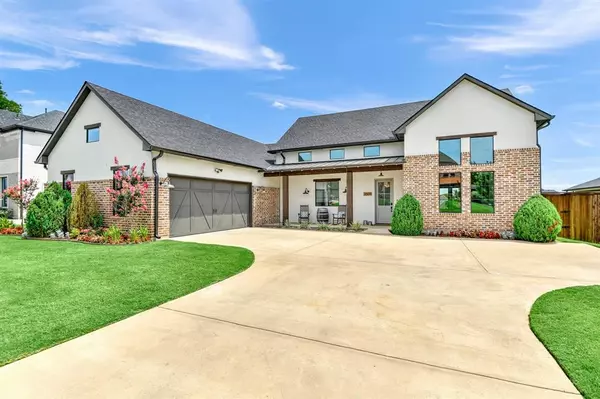$799,000
For more information regarding the value of a property, please contact us for a free consultation.
2509 Remuda Drive Sherman, TX 75092
4 Beds
3 Baths
3,710 SqFt
Key Details
Property Type Single Family Home
Sub Type Single Family Residence
Listing Status Sold
Purchase Type For Sale
Square Footage 3,710 sqft
Price per Sqft $215
Subdivision Ohanlon Ranch Addition Phase 4
MLS Listing ID 20389492
Sold Date 01/29/24
Style Modern Farmhouse
Bedrooms 4
Full Baths 2
Half Baths 1
HOA Y/N None
Year Built 2016
Lot Size 0.353 Acres
Acres 0.3529
Lot Dimensions 85 x 181
Property Description
Welcome to your own personal retreat in Sherman's most desirable neighborhood! This spacious modern farmhouse features plentiful natural light in the cathedral ceiling great room, perfect for entertaining. The expansive back patio overlooks the stylish pool and lush landscaping to create the perfect private oasis for you and your family. Designer touches like shiplap, patterned tile, Neolith island, Restoration Hardware and Pottery Barn fixtures are throughout. The huge master suite features a vaulted ceiling with a sitting area, attached bonus room-gym overlooking the pool, a freestanding tub, oversized dual-head shower, and large walk-in closet. Two additional bedrooms downstairs with jack & jill bath. Upstairs are two bonus rooms that can be used as a playroom, office or bedroom, with easy access to plumbing for a bathroom addition. All available in a convenient, family-friendly neighborhood walking distance from Pecan Grove Park and Walmart Neighborhood Market.
Location
State TX
County Grayson
Community Park, Sidewalks
Direction From Hwy 75 take Hwy 82 West, then exit FM 1417 (Heritage Parkway) and head south. Take a right on Overland Trail. Take another right on Remuda Drive. House is on the right.
Rooms
Dining Room 1
Interior
Interior Features Built-in Features, Cable TV Available, Chandelier, Decorative Lighting, Double Vanity, Dry Bar, Eat-in Kitchen, High Speed Internet Available, Kitchen Island, Natural Woodwork, Open Floorplan, Pantry, Vaulted Ceiling(s), Walk-In Closet(s)
Heating Central, ENERGY STAR Qualified Equipment, Fireplace Insert, Natural Gas, Zoned
Cooling Central Air, ENERGY STAR Qualified Equipment, Zoned
Flooring Carpet, Tile, Wood
Fireplaces Number 1
Fireplaces Type Gas, Great Room, Heatilator
Appliance Dishwasher, Disposal, Dryer, Gas Range, Gas Water Heater, Microwave, Convection Oven, Plumbed For Gas in Kitchen, Refrigerator, Tankless Water Heater, Vented Exhaust Fan, Washer
Heat Source Central, ENERGY STAR Qualified Equipment, Fireplace Insert, Natural Gas, Zoned
Laundry Utility Room, Full Size W/D Area
Exterior
Exterior Feature Covered Patio/Porch, Rain Gutters
Garage Spaces 2.0
Fence Back Yard, Gate, Privacy, Wood
Pool Gunite, Heated, In Ground, Water Feature
Community Features Park, Sidewalks
Utilities Available Cable Available, City Sewer, City Water, Electricity Connected, Individual Gas Meter, Individual Water Meter, Natural Gas Available, Phone Available, Sewer Available, Sidewalk, Underground Utilities
Roof Type Composition,Metal
Total Parking Spaces 2
Garage Yes
Private Pool 1
Building
Lot Description Interior Lot, Landscaped, Lrg. Backyard Grass, Sprinkler System, Subdivision
Story Two
Foundation Slab
Level or Stories Two
Structure Type Brick,Siding,Stucco
Schools
Elementary Schools Percy W Neblett
Middle Schools Sherman
High Schools Sherman
School District Sherman Isd
Others
Ownership Worrell
Acceptable Financing Cash, Conventional
Listing Terms Cash, Conventional
Financing Conventional
Read Less
Want to know what your home might be worth? Contact us for a FREE valuation!

Our team is ready to help you sell your home for the highest possible price ASAP

©2025 North Texas Real Estate Information Systems.
Bought with Amanda Phillips • Real.





