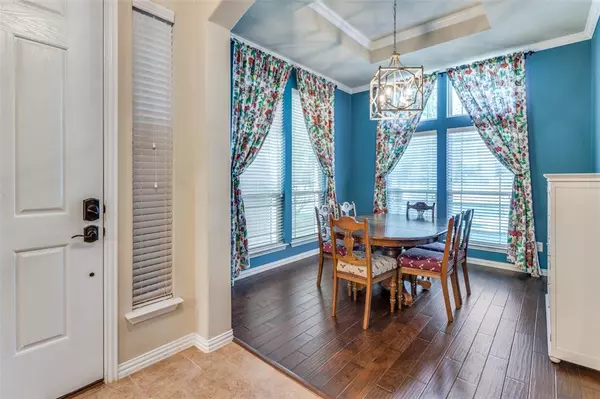$450,000
For more information regarding the value of a property, please contact us for a free consultation.
2469 Sunderland Lane Lewisville, TX 75067
3 Beds
3 Baths
2,267 SqFt
Key Details
Property Type Single Family Home
Sub Type Single Family Residence
Listing Status Sold
Purchase Type For Sale
Square Footage 2,267 sqft
Price per Sqft $198
Subdivision Carrington Village Ph 1
MLS Listing ID 20514001
Sold Date 02/02/24
Style Traditional
Bedrooms 3
Full Baths 2
Half Baths 1
HOA Fees $52
HOA Y/N Mandatory
Year Built 2008
Annual Tax Amount $6,480
Lot Size 4,007 Sqft
Acres 0.092
Property Description
Nestled in Carrington Village of Lewisville, this striking 3-bedroom, 2.1-bath home promises an unparalleled living experience with a functional floor plan and close proximity to highways, restaurants, shopping and entertainment. The kitchen boasts granite countertops, an island, stainless steel appliances, and a pantry. The adjoining family room features a cozy fireplace, creating the perfect ambiance for both entertaining and relaxing evenings at home. Your master suite has an en-suite bath with dual sinks, separate shower, garden tub and walk-in closet. The first-floor laundry room is in the garage. Upstairs you’ll find 2 bedrooms, a second laundry room, and a game room with attached balcony. The beautiful side yard, features a covered patio, artificial turf, an exterior gas line, and ample space ideal for outdoor games and entertaining guests. Community features include a pool plus front and back yard maintenance. See the Documents Section for updates and features!
Location
State TX
County Denton
Community Community Pool, Sidewalks
Direction Heading East on West Round Grove Rd toward 121: turn left on Deer Run, right on Wallington Way and left on Sunderland Lane. Home is on the right.
Rooms
Dining Room 2
Interior
Interior Features Decorative Lighting, Granite Counters, High Speed Internet Available, Kitchen Island, Pantry
Heating Central, Electric, Zoned
Cooling Ceiling Fan(s), Central Air, Electric, Zoned
Flooring Carpet, Ceramic Tile, Vinyl, Wood
Fireplaces Number 1
Fireplaces Type Gas, Living Room
Appliance Dishwasher, Disposal, Gas Range, Gas Water Heater, Microwave
Heat Source Central, Electric, Zoned
Laundry Electric Dryer Hookup, In Garage, Utility Room, Full Size W/D Area, Washer Hookup
Exterior
Exterior Feature Balcony, Covered Patio/Porch, Rain Gutters, Lighting, Private Yard
Garage Spaces 2.0
Fence Wood
Community Features Community Pool, Sidewalks
Utilities Available All Weather Road, City Sewer, City Water, Individual Gas Meter, Sidewalk
Roof Type Composition
Total Parking Spaces 2
Garage Yes
Building
Lot Description Landscaped
Story Two
Foundation Slab
Level or Stories Two
Structure Type Brick,Rock/Stone,Siding
Schools
Elementary Schools Southridge
Middle Schools Marshall Durham
High Schools Lewisville
School District Lewisville Isd
Others
Ownership See Tax Rolls - 3 Names
Acceptable Financing Cash, Conventional, FHA, VA Loan
Listing Terms Cash, Conventional, FHA, VA Loan
Financing Cash
Read Less
Want to know what your home might be worth? Contact us for a FREE valuation!

Our team is ready to help you sell your home for the highest possible price ASAP

©2024 North Texas Real Estate Information Systems.
Bought with Mike Doh • Grand DFW Realty






