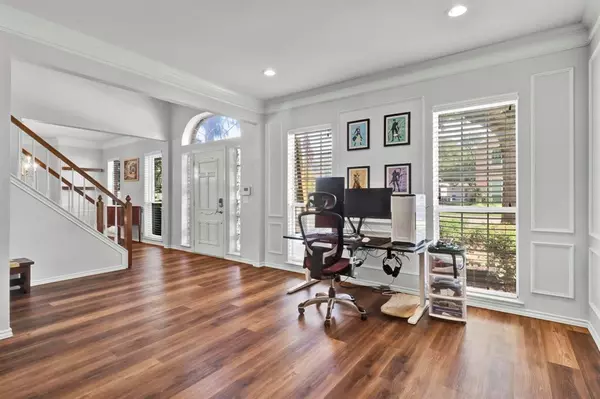$524,500
For more information regarding the value of a property, please contact us for a free consultation.
1108 Timberline Lane Allen, TX 75002
4 Beds
4 Baths
3,122 SqFt
Key Details
Property Type Single Family Home
Sub Type Single Family Residence
Listing Status Sold
Purchase Type For Sale
Square Footage 3,122 sqft
Price per Sqft $168
Subdivision Fountain Park Seventh Sec
MLS Listing ID 20407209
Sold Date 02/09/24
Style Traditional
Bedrooms 4
Full Baths 4
HOA Y/N None
Year Built 1991
Annual Tax Amount $7,662
Lot Size 7,840 Sqft
Acres 0.18
Property Description
Check out this wonderful 2 story, 4 bedroom, 4 full bath home in Allen. Upgrades include brand new carpet and luxury vinyl plank flooring on the first floor and newer HVAC, Roof and Ecobee Smart Thermostats. Great sized living and dining rooms flow together for flexible entertainment. The primary bedroom has a large window seat, ensuite bath, split from the secondary bedroom, and the third and fourth bedrooms upstairs have large walk-in closets and direct access to full baths. Location is close to major roadways for school and work commutes, shopping and dining. Don't miss the chance to make this home yours!
Location
State TX
County Collin
Direction From 75 (Central Expressway) go east on McDermott (Main St) to Fountain Gate. Turn left on Fountain Gate, right on Timberline and home is on the right.
Rooms
Dining Room 2
Interior
Interior Features Granite Counters, High Speed Internet Available, Sound System Wiring, Walk-In Closet(s)
Heating Central, Fireplace(s), Natural Gas
Cooling Ceiling Fan(s), Central Air, Electric
Flooring Carpet, Ceramic Tile, Luxury Vinyl Plank
Fireplaces Number 1
Fireplaces Type Brick, Gas
Appliance Dishwasher, Disposal, Electric Cooktop, Electric Oven, Microwave
Heat Source Central, Fireplace(s), Natural Gas
Laundry Utility Room, Full Size W/D Area
Exterior
Exterior Feature Fire Pit, Rain Gutters
Garage Spaces 2.0
Fence Back Yard, Wood
Utilities Available Cable Available, City Sewer, City Water
Roof Type Composition
Total Parking Spaces 2
Garage Yes
Building
Lot Description Interior Lot, Sprinkler System, Subdivision
Story Two
Foundation Slab
Level or Stories Two
Structure Type Brick
Schools
Elementary Schools Reed
Middle Schools Curtis
High Schools Allen
School District Allen Isd
Others
Restrictions None
Ownership See Tax Rolls
Acceptable Financing Cash, Conventional, FHA, VA Loan
Listing Terms Cash, Conventional, FHA, VA Loan
Financing VA
Special Listing Condition Aerial Photo, Survey Available
Read Less
Want to know what your home might be worth? Contact us for a FREE valuation!

Our team is ready to help you sell your home for the highest possible price ASAP

©2024 North Texas Real Estate Information Systems.
Bought with Christina Stephens • Better Homes and Gardens Real Estate, Winans






