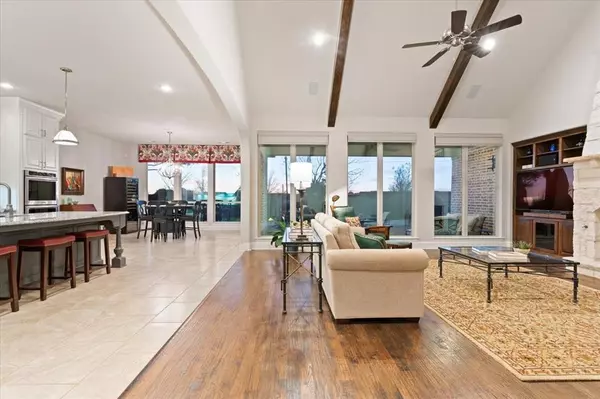$899,000
For more information regarding the value of a property, please contact us for a free consultation.
6389 Mountain Sky Road Frisco, TX 75036
3 Beds
4 Baths
3,515 SqFt
Key Details
Property Type Single Family Home
Sub Type Single Family Residence
Listing Status Sold
Purchase Type For Sale
Square Footage 3,515 sqft
Price per Sqft $255
Subdivision Sheridan
MLS Listing ID 20514770
Sold Date 02/09/24
Style Traditional
Bedrooms 3
Full Baths 3
Half Baths 1
HOA Fees $208/mo
HOA Y/N Mandatory
Year Built 2013
Annual Tax Amount $12,900
Lot Size 0.268 Acres
Acres 0.268
Property Description
Stunning single story Belclaire custom home in desirable Sheridan section of Phillips Creek Ranch. Sweeping handscraped hardwood floors invite you inside this breathtaking architecturally detailed home. Enjoy beautiful sunsets and recently landscaped backyard from the LA wall of windows. LA showcases rich wood beamed vaulted ceiling, stone FP, BIC's. Chef’s dream gourmet kitchen features built in fridge, Wolf 6 burner cooktop, to the ceiling cabinetry, under mount lighting and top cabinet lighting, dual ovens, large island. Butler’s pantry with beverage fridge leads to elegant formal dining room. Retreat to the serene primary bedroom complete with luxurious ensuite bath and WIC. Gather for family movie nights in media room steps from kitchen. 3 car garage with epoxy floors, wall of custom built cabinets, sink. Conveniently located near Frisco Star, DNT, Stonebriar and PGA Frisco. Short walk to Vista Park with hike and bike trails as well as Community Clubhouse, gym and swimming pool.
Location
State TX
County Denton
Community Club House, Community Pool, Community Sprinkler, Curbs, Fitness Center, Jogging Path/Bike Path, Park, Sidewalks
Direction From DNT exit Stonebrook and head West. Turn left on Lone Star Ranch, left on Phillips Creek, right on Mountain Sky. Home is on the right.
Rooms
Dining Room 2
Interior
Interior Features Built-in Wine Cooler, Cable TV Available, Decorative Lighting, Double Vanity, Granite Counters, High Speed Internet Available, Kitchen Island, Open Floorplan, Pantry, Sound System Wiring, Vaulted Ceiling(s), Walk-In Closet(s)
Heating Central, Fireplace(s), Natural Gas, Zoned
Cooling Ceiling Fan(s), Central Air, Electric, Zoned
Flooring Carpet, Ceramic Tile, Wood
Fireplaces Number 1
Fireplaces Type Gas Logs, Gas Starter, Living Room, Stone
Appliance Built-in Refrigerator, Dishwasher, Disposal, Gas Cooktop, Microwave, Double Oven
Heat Source Central, Fireplace(s), Natural Gas, Zoned
Laundry Full Size W/D Area, Washer Hookup
Exterior
Exterior Feature Covered Patio/Porch, Rain Gutters
Garage Spaces 3.0
Fence Back Yard, Brick, Wood
Community Features Club House, Community Pool, Community Sprinkler, Curbs, Fitness Center, Jogging Path/Bike Path, Park, Sidewalks
Utilities Available Cable Available, City Sewer, City Water, Concrete, Curbs, Individual Gas Meter, Individual Water Meter, Sidewalk, Underground Utilities
Roof Type Composition
Total Parking Spaces 3
Garage Yes
Building
Lot Description Few Trees, Interior Lot, Landscaped, Sprinkler System, Subdivision
Story One
Foundation Slab
Level or Stories One
Structure Type Brick
Schools
Elementary Schools Bledsoe
Middle Schools Pearson
High Schools Reedy
School District Frisco Isd
Others
Ownership See Tax
Acceptable Financing Cash, Conventional, Other
Listing Terms Cash, Conventional, Other
Financing Conventional
Read Less
Want to know what your home might be worth? Contact us for a FREE valuation!

Our team is ready to help you sell your home for the highest possible price ASAP

©2024 North Texas Real Estate Information Systems.
Bought with Edie West • EXP REALTY






