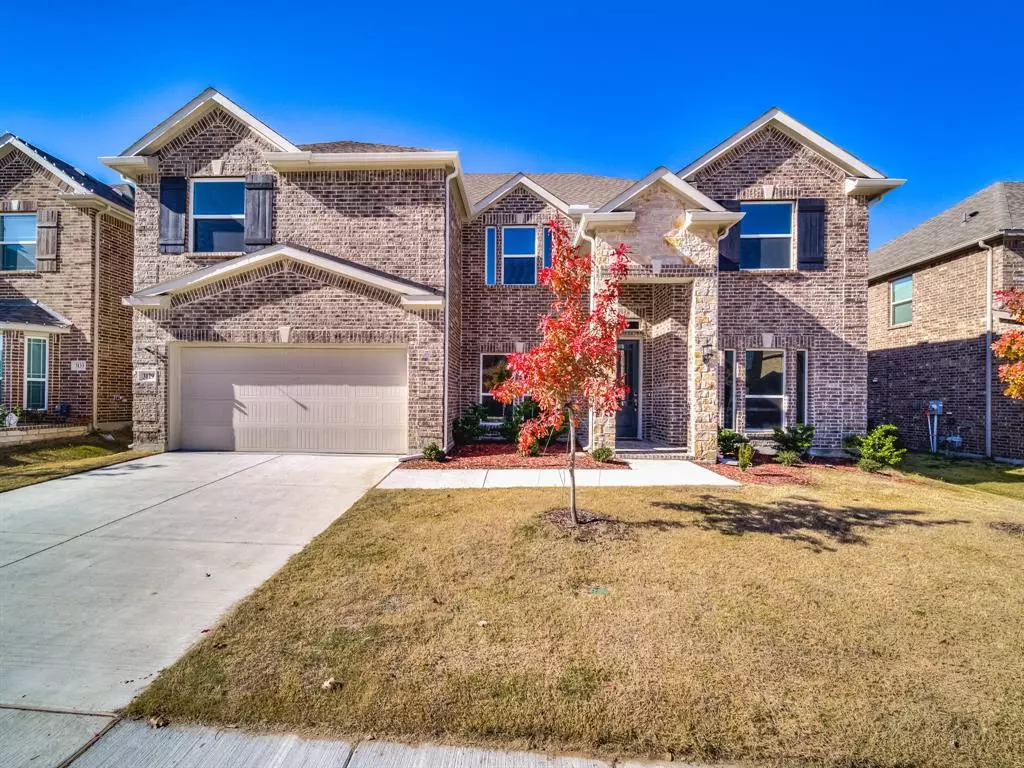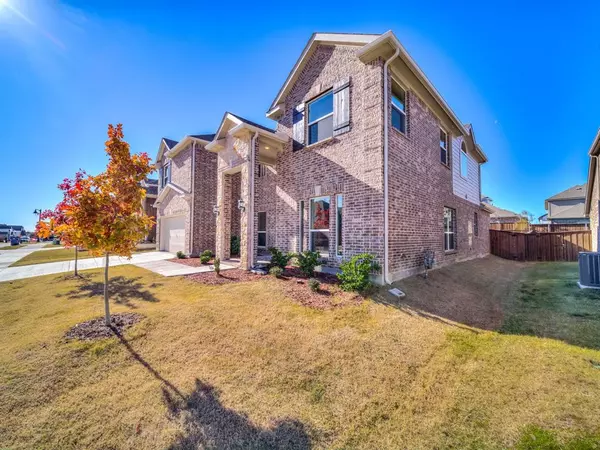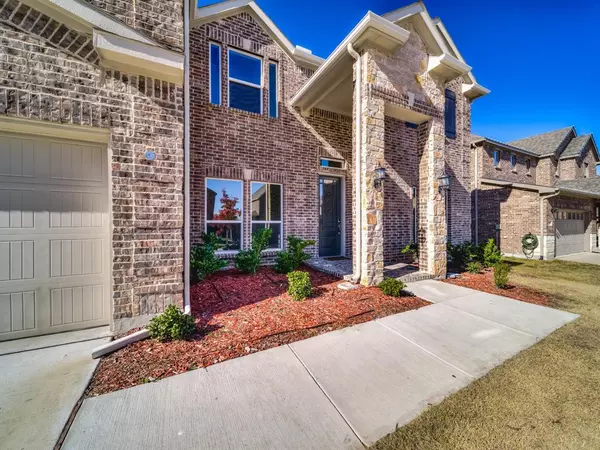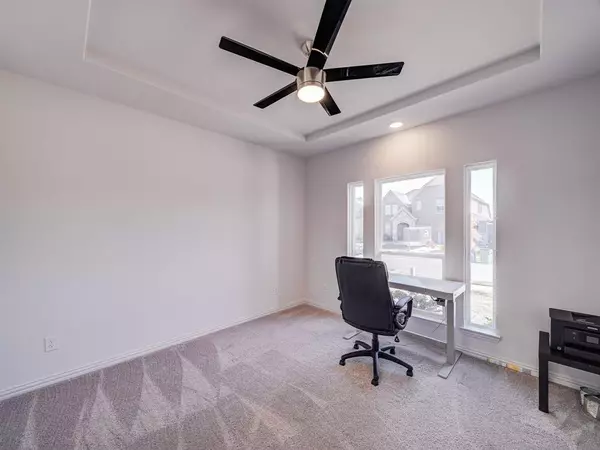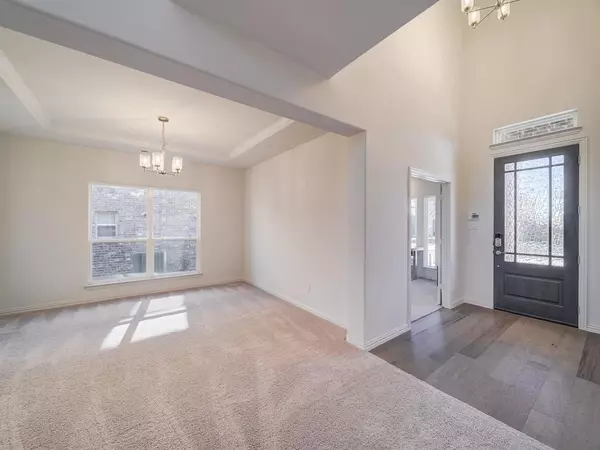$749,000
For more information regarding the value of a property, please contact us for a free consultation.
3129 Hickory Lane Celina, TX 75009
5 Beds
4 Baths
3,968 SqFt
Key Details
Property Type Single Family Home
Sub Type Single Family Residence
Listing Status Sold
Purchase Type For Sale
Square Footage 3,968 sqft
Price per Sqft $188
Subdivision Bluewood
MLS Listing ID 20491073
Sold Date 02/16/24
Style Traditional
Bedrooms 5
Full Baths 4
HOA Fees $63/ann
HOA Y/N Mandatory
Year Built 2022
Lot Size 7,056 Sqft
Acres 0.162
Property Description
This Beautiful East facing Home offers an impressive 5 bedrooms, 4 full baths, office, media, game room and a 2 car garage with a large Patio in back yard with about $100,000 upgrades. When you enter one side office and formal dinning follows. Living with high celling and connected open kitchen. The Kitchen has contemporary cabinets, Quartz countertops with butlers pantry and nook-area. The primary suite has sitting area, separate shower and his & her vanities and walk-in closet. The guest bed room with full bath in first level. Second level has second master bedroom with spacious bath with tub and shower and walk-in closet. 2 other bed rooms with full bath, game and media with wet bar. Major attractions are curved stairs , high celling, upgraded tails. Private outdoor space with covered patio perfect for entertaining with gas connection for grilling. Must to see!! Near by upcoming shopping Costco & Lowes. Easy access to major highways.
Location
State TX
County Collin
Community Community Pool, Curbs, Greenbelt, Jogging Path/Bike Path, Playground, Pool, Sidewalks
Direction Use GPS
Rooms
Dining Room 2
Interior
Interior Features Cable TV Available, Eat-in Kitchen, Granite Counters, High Speed Internet Available, Kitchen Island, Open Floorplan, Pantry, Sound System Wiring, Walk-In Closet(s), Wet Bar, Wired for Data
Heating Central, Fireplace(s), Natural Gas
Cooling Ceiling Fan(s), Central Air, Electric
Flooring Carpet, Tile, Vinyl
Fireplaces Number 1
Fireplaces Type Decorative, Family Room, Gas, Gas Logs, Gas Starter, Living Room, Other
Appliance Dishwasher, Disposal, Electric Oven, Electric Range, Electric Water Heater, Gas Cooktop, Microwave, Double Oven, Tankless Water Heater, Trash Compactor, Vented Exhaust Fan, Water Purifier, Water Softener
Heat Source Central, Fireplace(s), Natural Gas
Laundry Electric Dryer Hookup, Utility Room, Washer Hookup
Exterior
Exterior Feature Covered Patio/Porch, Rain Gutters
Garage Spaces 2.0
Fence Wood
Community Features Community Pool, Curbs, Greenbelt, Jogging Path/Bike Path, Playground, Pool, Sidewalks
Utilities Available Cable Available, City Sewer, City Water, Concrete, Curbs, Electricity Available, Individual Gas Meter, Individual Water Meter, Natural Gas Available, Underground Utilities
Roof Type Composition,Shingle
Total Parking Spaces 2
Garage Yes
Building
Lot Description Few Trees, Interior Lot, Landscaped, Sprinkler System, Subdivision
Story Two
Foundation Slab
Level or Stories Two
Structure Type Brick
Schools
Elementary Schools O'Dell
High Schools Celina
School District Celina Isd
Others
Ownership See the tax records
Acceptable Financing 1031 Exchange, Cash, Conventional, FHA, VA Loan
Listing Terms 1031 Exchange, Cash, Conventional, FHA, VA Loan
Financing Conventional
Read Less
Want to know what your home might be worth? Contact us for a FREE valuation!

Our team is ready to help you sell your home for the highest possible price ASAP

©2024 North Texas Real Estate Information Systems.
Bought with Ram Konara • StarPro Realty Inc.


