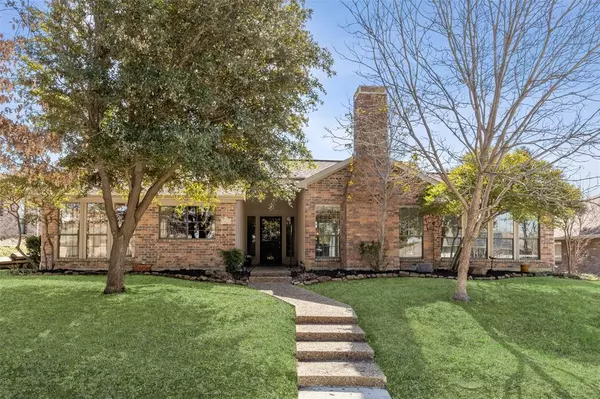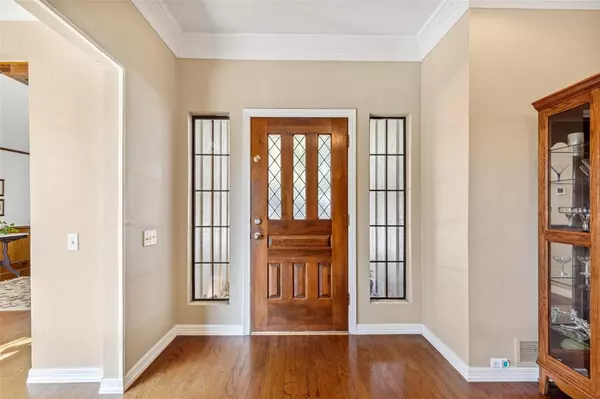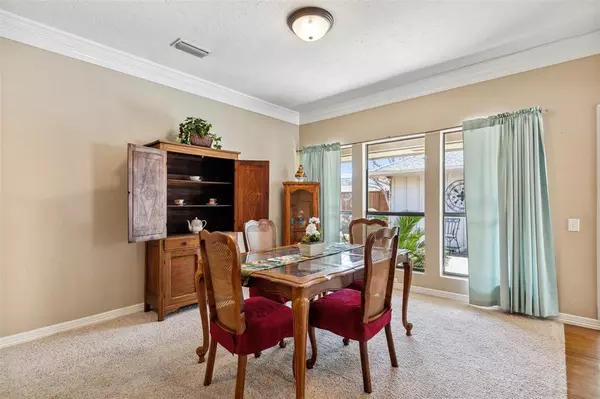$475,000
For more information regarding the value of a property, please contact us for a free consultation.
1612 Reunion Circle Carrollton, TX 75007
3 Beds
2 Baths
2,209 SqFt
Key Details
Property Type Single Family Home
Sub Type Single Family Residence
Listing Status Sold
Purchase Type For Sale
Square Footage 2,209 sqft
Price per Sqft $215
Subdivision Nob Hill Ph 1
MLS Listing ID 20521283
Sold Date 02/23/24
Style Ranch
Bedrooms 3
Full Baths 2
HOA Y/N None
Year Built 1983
Annual Tax Amount $6,735
Lot Size 10,280 Sqft
Acres 0.236
Property Description
Curb appeal abounds with this beautiful 3 bedroom, 2 bath Carrollton home! Nestled in on a quiet cul-de-sac with no HOA! You will appreciate the soaring vaulted ceilings and large window allow the home to be filled with natural light! The living room features a stately brick fireplace, tile floors, and built-in shelves. Stunning formal dining room and living room. The large eat-in kitchen offers breakfast bar, built-in appliances, tile backsplash, crisp white cabinetry, ample prep space, and a bright breakfast nook. Serene primary bedroom with stunning floors, an ensuite bath with dual sinks, separate shower, soaking tub, and large closet. Spacious secondary bedrooms and bath. The third bedroom can easily be converted to a cozy den or comfortable home office. Great versatile floorplan that is sure to suit your needs. The private backyard oasis with a sparkling pool with a diving board provides additional entertainment space. 3D Tour is available online!
Location
State TX
County Denton
Community Fishing, Greenbelt, Playground
Direction Head east on President George Bush Tpke E Take the exit toward Josey Ln Scott Mill Rd Merge onto E Trinity Mls Rd Slight left toward E Trinity Mls Rd Turn right onto McCoy Rd Turn right onto Crooked Creek Dr Turn right onto Spyglass Dr Turn right onto Reunion Cir
Rooms
Dining Room 1
Interior
Interior Features Cathedral Ceiling(s), Decorative Lighting, Eat-in Kitchen, High Speed Internet Available
Heating Central, Electric, Natural Gas
Cooling Ceiling Fan(s), Central Air, Gas
Flooring Carpet, Ceramic Tile, Wood
Fireplaces Number 2
Fireplaces Type Gas Logs, Wood Burning
Appliance Dishwasher, Disposal, Electric Oven, Electric Range, Gas Water Heater, Microwave, Vented Exhaust Fan
Heat Source Central, Electric, Natural Gas
Laundry Electric Dryer Hookup, Utility Room, Full Size W/D Area, Washer Hookup
Exterior
Exterior Feature Covered Patio/Porch
Garage Spaces 2.0
Fence Back Yard, Gate, Wood
Pool Diving Board, Fenced, Gunite, In Ground, Lap, Pool Sweep
Community Features Fishing, Greenbelt, Playground
Utilities Available Alley, City Sewer, City Water, Electricity Available, Electricity Connected, Individual Gas Meter
Roof Type Composition
Total Parking Spaces 2
Garage Yes
Private Pool 1
Building
Lot Description Adjacent to Greenbelt, Cul-De-Sac, Few Trees, Interior Lot, Landscaped, Lrg. Backyard Grass, Sprinkler System, Subdivision
Story One
Foundation Slab
Level or Stories One
Schools
Elementary Schools Rainwater
Middle Schools Blalack
High Schools Creekview
School District Carrollton-Farmers Branch Isd
Others
Ownership On File
Acceptable Financing Cash, Conventional, FHA, VA Loan
Listing Terms Cash, Conventional, FHA, VA Loan
Financing Conventional
Read Less
Want to know what your home might be worth? Contact us for a FREE valuation!

Our team is ready to help you sell your home for the highest possible price ASAP

©2024 North Texas Real Estate Information Systems.
Bought with Rigoberto Aguilar • Julio Romero REALTORS, LLC






