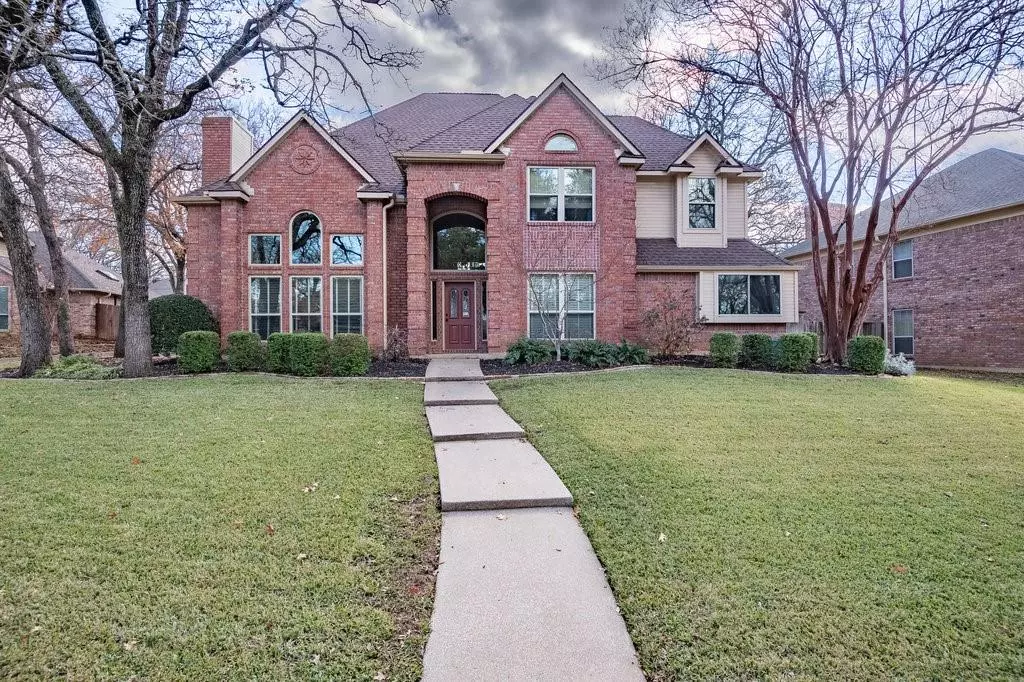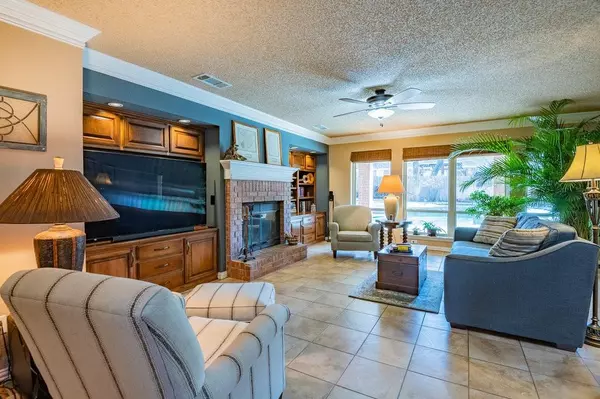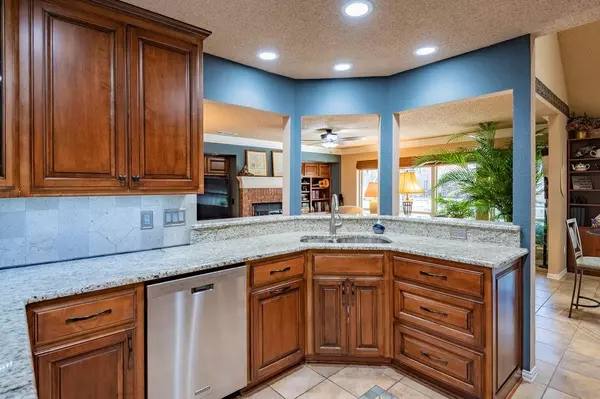$563,500
For more information regarding the value of a property, please contact us for a free consultation.
3406 Forestway Court Arlington, TX 76001
4 Beds
4 Baths
3,658 SqFt
Key Details
Property Type Single Family Home
Sub Type Single Family Residence
Listing Status Sold
Purchase Type For Sale
Square Footage 3,658 sqft
Price per Sqft $154
Subdivision Woodland Spgs Add
MLS Listing ID 20497386
Sold Date 02/26/24
Style Traditional
Bedrooms 4
Full Baths 4
HOA Y/N None
Year Built 1990
Annual Tax Amount $10,904
Lot Size 0.276 Acres
Acres 0.276
Property Description
**STUNNING, IMMACULATE, NO HOA, MISD, POOL AND SPA ** Not enough words to describe this 4 bedroom, 4 bath brick home with a gorgeous backyard. This one owner home has been meticulously kept inside and out! Primary en suite downstairs and secondary bedroom upstairs also has private full bath. Open concept and updated kitchen with custom cabinets, stainless steel appliances, granite counters and the microwave is also a convection oven. Built in custom cabinets, crown molding, pot lights and vaulted ceilings throughout, tons of storage. Large laundry room with cabinets, sink and room for a freezer. The office is close to the primary bedroom. Office features built in cabinets and closet with private entrance to a full bath, perfect for a nursery or secondary bedroom. This home has lots of updates and custom everything!! The garage has extra storage shelves and cabinets. Pool was resurfaced in 2021 and is a real stunner! Roof replaced in 2019.
Location
State TX
County Tarrant
Direction 287 North to Russell-Curry Rd and Eden Rd. Go right. Then turn right onto Woodland Springs Dr. Right on Harris Rd. Left on Forestburg Dr. Right onto Forestway Court. House will be on the right.
Rooms
Dining Room 2
Interior
Interior Features Cable TV Available, Cathedral Ceiling(s), Chandelier, Decorative Lighting, Double Vanity, Eat-in Kitchen, Granite Counters, High Speed Internet Available, Kitchen Island, Open Floorplan, Pantry, Sound System Wiring, Vaulted Ceiling(s), Wainscoting, Walk-In Closet(s)
Heating Central, Electric, Fireplace(s), Heat Pump
Cooling Ceiling Fan(s), Central Air, Electric
Flooring Carpet, Hardwood, Tile
Fireplaces Number 2
Fireplaces Type Brick, Family Room, Glass Doors, Living Room, Wood Burning
Appliance Dishwasher, Disposal, Electric Cooktop, Electric Oven, Electric Water Heater, Microwave, Convection Oven
Heat Source Central, Electric, Fireplace(s), Heat Pump
Laundry Electric Dryer Hookup, Utility Room, Full Size W/D Area, Washer Hookup
Exterior
Exterior Feature Covered Patio/Porch, Rain Gutters, Lighting
Garage Spaces 2.0
Fence Wood
Pool Gunite, Heated, In Ground, Outdoor Pool, Pool Sweep, Pool/Spa Combo
Utilities Available Cable Available, City Sewer, City Water, Concrete, Curbs, Electricity Available, Electricity Connected, Individual Water Meter
Roof Type Composition
Total Parking Spaces 2
Garage Yes
Private Pool 1
Building
Lot Description Interior Lot, Landscaped, Many Trees, Sprinkler System, Subdivision
Story Two
Foundation Slab
Level or Stories Two
Structure Type Brick
Schools
Elementary Schools Carol Holt
Middle Schools Howard
High Schools Legacy
School District Mansfield Isd
Others
Ownership Chrzanowski
Acceptable Financing Cash, Conventional, FHA, VA Loan
Listing Terms Cash, Conventional, FHA, VA Loan
Financing Conventional
Read Less
Want to know what your home might be worth? Contact us for a FREE valuation!

Our team is ready to help you sell your home for the highest possible price ASAP

©2024 North Texas Real Estate Information Systems.
Bought with Lila Wallis • Great Western Realty






