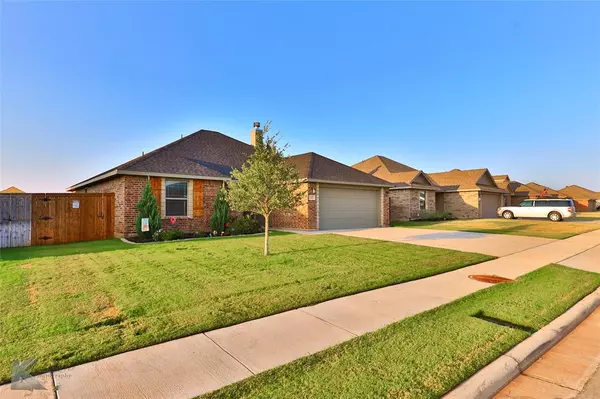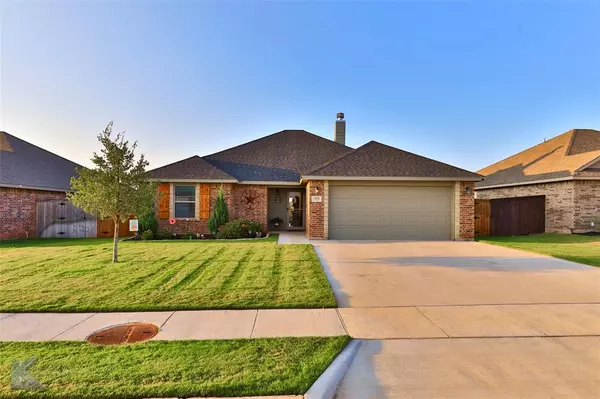$279,900
For more information regarding the value of a property, please contact us for a free consultation.
325 Spring Park Way Abilene, TX 79602
3 Beds
2 Baths
1,457 SqFt
Key Details
Property Type Single Family Home
Sub Type Single Family Residence
Listing Status Sold
Purchase Type For Sale
Square Footage 1,457 sqft
Price per Sqft $192
Subdivision Carriage Hills Add
MLS Listing ID 20422209
Sold Date 03/04/24
Style Traditional
Bedrooms 3
Full Baths 2
HOA Fees $20/ann
HOA Y/N Mandatory
Year Built 2020
Annual Tax Amount $5,576
Lot Size 6,882 Sqft
Acres 0.158
Property Description
Welcome to this home that is a picture perfect oasis. As you walk up the front path you will notice the beautiful front flower beds full of blooming flowers maintained by the drip system keeps flowers happy in the West Texas heat. When you enter this cherished home you will be just as pleased with the interior that reflects a well designed home. The open floor plan, 10 ft. ceilings, gleaming floors, and stunning stone fireplace that serves as the focal point of the living room. I love the kitchen and bar area that keep family and friends connected. The open floor plan makes the space feel bigger, and interconnects spaces, creating a seamless flow from your living room, dining room and kitchen. This kitchen is the heart of the home! The back yard is a safe place for kids to play, dogs to roam, or for adults to gather for an unforgettable evening BBQ. Room in the garage for deep freeze and two cars!
Location
State TX
County Taylor
Direction Off Maple in Carriage Hills , Abilene TX.
Rooms
Dining Room 1
Interior
Interior Features Cable TV Available, Decorative Lighting, Flat Screen Wiring, Granite Counters, High Speed Internet Available, Open Floorplan, Pantry, Walk-In Closet(s)
Heating Central, Electric
Cooling Ceiling Fan(s), Central Air, Electric
Flooring Carpet, Combination, Luxury Vinyl Plank
Fireplaces Number 1
Fireplaces Type Living Room, Raised Hearth, Stone, Wood Burning
Appliance Dishwasher, Disposal, Electric Water Heater
Heat Source Central, Electric
Laundry Electric Dryer Hookup, Utility Room, Full Size W/D Area, Washer Hookup
Exterior
Exterior Feature Covered Patio/Porch, Storage
Garage Spaces 2.0
Fence Fenced, Wood
Utilities Available City Sewer, City Water, Community Mailbox, Electricity Connected, Sidewalk
Roof Type Composition
Total Parking Spaces 2
Garage Yes
Building
Lot Description Few Trees, Interior Lot, Landscaped, Lrg. Backyard Grass, Oak, Sprinkler System, Subdivision
Story One
Foundation Slab
Level or Stories One
Structure Type Brick
Schools
Elementary Schools Wylie East
High Schools Wylie
School District Wylie Isd, Taylor Co.
Others
Restrictions Deed
Ownership Winter
Acceptable Financing 1031 Exchange, Cash, Conventional, FHA, VA Loan
Listing Terms 1031 Exchange, Cash, Conventional, FHA, VA Loan
Financing Cash
Read Less
Want to know what your home might be worth? Contact us for a FREE valuation!

Our team is ready to help you sell your home for the highest possible price ASAP

©2024 North Texas Real Estate Information Systems.
Bought with Tish Ferry • Abilene Group Premier Real Estate Advisors LLC






