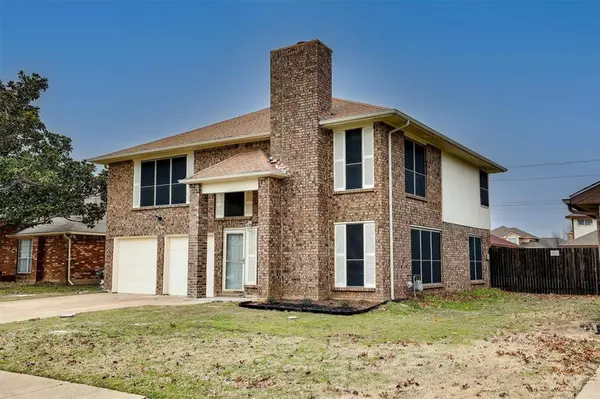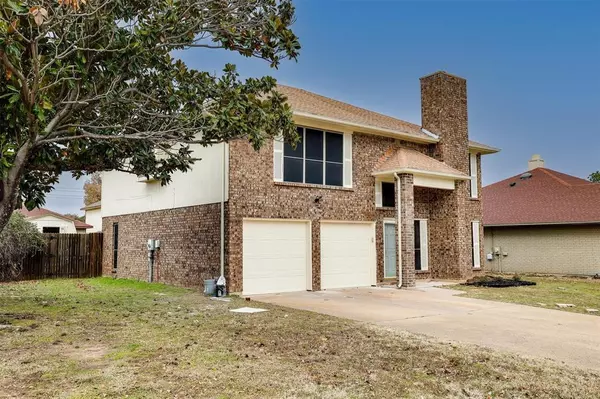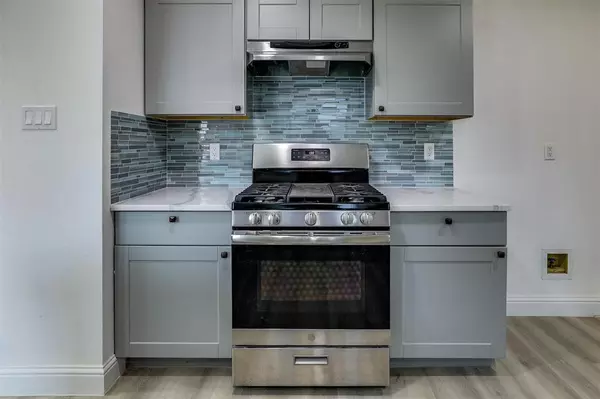$409,900
For more information regarding the value of a property, please contact us for a free consultation.
2854 White Oak Drive Grand Prairie, TX 75052
4 Beds
3 Baths
2,307 SqFt
Key Details
Property Type Single Family Home
Sub Type Single Family Residence
Listing Status Sold
Purchase Type For Sale
Square Footage 2,307 sqft
Price per Sqft $177
Subdivision Garden Oaks Add
MLS Listing ID 20518877
Sold Date 03/07/24
Bedrooms 4
Full Baths 2
Half Baths 1
HOA Y/N None
Year Built 1987
Annual Tax Amount $5,739
Lot Size 6,969 Sqft
Acres 0.16
Property Description
FULLY REMODELED IN 2024. Fresh paint interior and exterior. Remodeled kitchen with new counter top, cabinets, backslash and kitchen appliances.
New LVP flooring throughout 1st floor and and all new carpet on 2nd floor. Recess LED lights. New fixtures, door handles and faucets. Fully remodeled master bath. Remodeled fireplace. Garage is with fresh paint and fresh floor paint. Huge backyard. Large Storage building in the backyard. Wooded Fence. Gutters. Fans in all rooms. Electric connection for washer and dryer. Dog house in the backyard size 14 x 8 ft. NO HOA. You got to see it to believe it!
Location
State TX
County Tarrant
Direction Get on Sam Rayburn Tollway South and continue. Take President George Bush Tpke S, State Hwy 161 S and TX-360 S to S State Hwy 360 S Watson Rd in Grand Prairie. Take the exit toward Kingswood Blvd - Green Oaks Blvd SE from TX-360 S. Take Kingswood Blvd to White Oak Dr. House is on your right.
Rooms
Dining Room 1
Interior
Interior Features Decorative Lighting, Granite Counters, Open Floorplan, Pantry, Walk-In Closet(s)
Heating Central, Fireplace(s)
Cooling Ceiling Fan(s), Central Air
Flooring Carpet, Luxury Vinyl Plank
Fireplaces Number 1
Fireplaces Type Gas Logs
Appliance Dishwasher, Gas Cooktop, Gas Oven, Gas Water Heater
Heat Source Central, Fireplace(s)
Laundry Gas Dryer Hookup, Washer Hookup
Exterior
Garage Spaces 2.0
Carport Spaces 2
Fence Back Yard, Wood
Utilities Available City Sewer, Community Mailbox, Electricity Available
Roof Type Shingle
Total Parking Spaces 2
Garage Yes
Building
Lot Description Acreage
Story Two
Level or Stories Two
Structure Type Brick,Concrete,Wood
Schools
Elementary Schools West
High Schools Bowie
School District Arlington Isd
Others
Restrictions Agricultural,Animals
Ownership Arham Inc
Acceptable Financing Cash, Conventional
Listing Terms Cash, Conventional
Financing FHA
Read Less
Want to know what your home might be worth? Contact us for a FREE valuation!

Our team is ready to help you sell your home for the highest possible price ASAP

©2024 North Texas Real Estate Information Systems.
Bought with Milensky Rega • Keller Williams DFW Preferred






