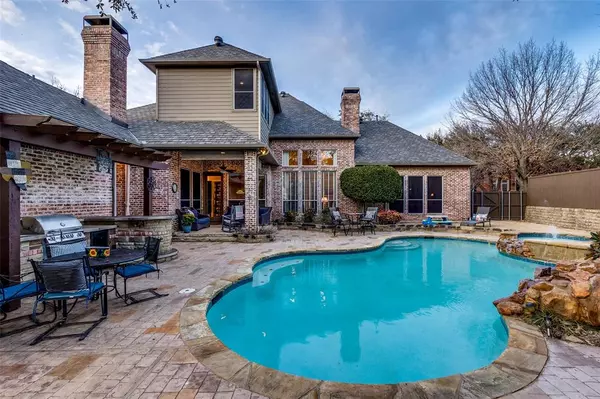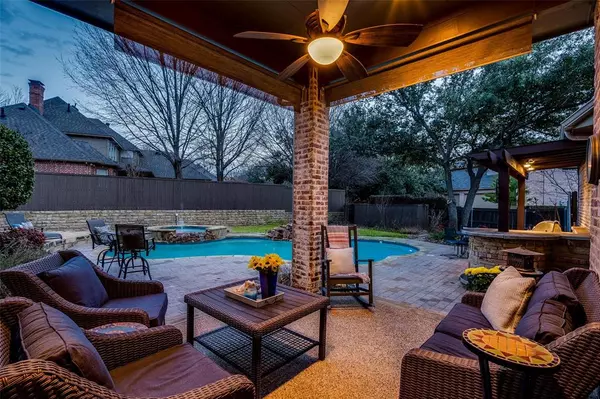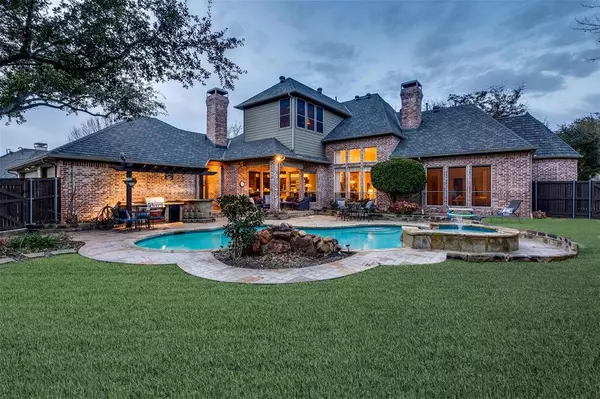$888,000
For more information regarding the value of a property, please contact us for a free consultation.
910 Glen Rose Drive Allen, TX 75013
4 Beds
5 Baths
3,877 SqFt
Key Details
Property Type Single Family Home
Sub Type Single Family Residence
Listing Status Sold
Purchase Type For Sale
Square Footage 3,877 sqft
Price per Sqft $229
Subdivision Twin Creeks Phase 5A
MLS Listing ID 20526402
Sold Date 03/08/24
Style Traditional
Bedrooms 4
Full Baths 4
Half Baths 1
HOA Fees $39
HOA Y/N Mandatory
Year Built 1999
Lot Size 0.280 Acres
Acres 0.28
Lot Dimensions 86+31x129x86x129
Property Description
Make this gracious custom brick traditional your home in The Vistas of coveted Twin Creeks with covered patio, saltwater pool, spa, and outdoor kitchen plus separate fenced play yard on .28 acres. Enjoy an updated, light-filled open floor plan with three living areas & study. Formals include large dining room & living room with fireplace, two-story ceiling, & a wall of windows with backyard views. The cook’s kitchen with granite counters, stainless appliances and breakfast bar opens to a breakfast room and den with custom stone fireplace & built-ins. Two bedroom suites are down, one the primary suite with sitting area, spa-like bath, & walk-in closet. Upstairs are two more bedrooms, each with bath, and game room. Many amenities include hardwoods on first level, 8’ solid wood doors, plantation shutters, half bath, dry bar, large utility room, and 3-car attached garage. Enjoy exceptional schools and amenities like the Arnold Palmer designed golf course, pools, tennis, parks, & trails!
Location
State TX
County Collin
Community Club House, Community Pool, Golf, Playground, Tennis Court(S)
Direction Use GPS or take W McDermott Drive to Twin Creeks Drive and go north to Glen Rose Drive. Turn left on Glen Rose Drive and house is four blocks north on right side of street. Home faces north and is on the south side of the street.
Rooms
Dining Room 2
Interior
Interior Features Built-in Features, Cable TV Available, Decorative Lighting, Dry Bar, Granite Counters, High Speed Internet Available, Kitchen Island, Vaulted Ceiling(s), Wainscoting, Walk-In Closet(s)
Heating Fireplace(s), Natural Gas
Cooling Ceiling Fan(s), Zoned
Flooring Carpet, Ceramic Tile, Hardwood, Travertine Stone
Fireplaces Number 2
Fireplaces Type Family Room, Gas, Gas Logs, Gas Starter, Living Room, Raised Hearth
Appliance Built-in Refrigerator, Dishwasher, Disposal, Electric Oven, Gas Cooktop, Microwave, Plumbed For Gas in Kitchen, Refrigerator, Vented Exhaust Fan, Water Filter
Heat Source Fireplace(s), Natural Gas
Laundry Electric Dryer Hookup, Gas Dryer Hookup, Utility Room, Full Size W/D Area
Exterior
Exterior Feature Covered Patio/Porch, Rain Gutters, Outdoor Grill, Outdoor Kitchen
Garage Spaces 3.0
Fence Back Yard, Fenced, Gate, Wood
Pool Gunite, Heated, In Ground, Outdoor Pool, Pool/Spa Combo
Community Features Club House, Community Pool, Golf, Playground, Tennis Court(s)
Utilities Available All Weather Road, Alley, City Sewer, City Water, Concrete, Curbs, Electricity Connected, Individual Gas Meter, Individual Water Meter, Sidewalk, Underground Utilities
Roof Type Composition
Total Parking Spaces 3
Garage Yes
Private Pool 1
Building
Lot Description Interior Lot, Irregular Lot, Landscaped, Many Trees, Sprinkler System
Story Two
Foundation Slab
Level or Stories Two
Structure Type Brick,Siding
Schools
Elementary Schools Green
Middle Schools Ereckson
High Schools Allen
School District Allen Isd
Others
Ownership See Agent
Acceptable Financing Cash, Conventional
Listing Terms Cash, Conventional
Financing Conventional
Read Less
Want to know what your home might be worth? Contact us for a FREE valuation!

Our team is ready to help you sell your home for the highest possible price ASAP

©2024 North Texas Real Estate Information Systems.
Bought with Heather Lopez • Ready Real Estate LLC






