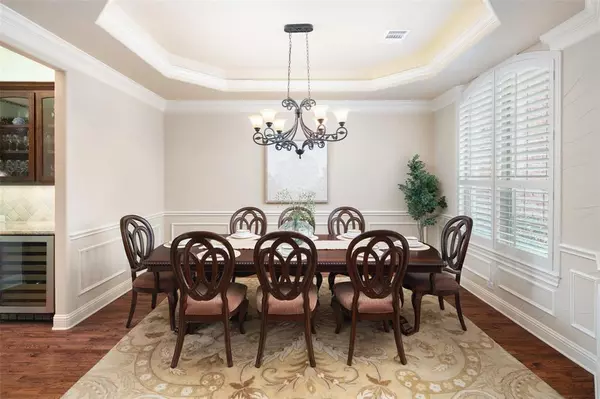$849,900
For more information regarding the value of a property, please contact us for a free consultation.
1905 Glenmere Drive Allen, TX 75013
4 Beds
4 Baths
4,041 SqFt
Key Details
Property Type Single Family Home
Sub Type Single Family Residence
Listing Status Sold
Purchase Type For Sale
Square Footage 4,041 sqft
Price per Sqft $210
Subdivision Twin Creeks Ph 6B
MLS Listing ID 20518496
Sold Date 03/15/24
Style Traditional
Bedrooms 4
Full Baths 3
Half Baths 1
HOA Fees $65
HOA Y/N Mandatory
Year Built 2009
Annual Tax Amount $12,925
Lot Size 6,969 Sqft
Acres 0.16
Property Description
Multiple Offers - Highest & Best Due Tuesday Feb 20 by 10:00am! Fantastic & pristine home in golf course community w-greenbelt+walking trail views from front & golf course to the right. Open floorplan & upgrades featuring many built ins, chef's Kitchen w-huge island, GE Monogram appliances, granite c-tops, large WI Pantry, 2 story brick fireplace, seeded glass fronts on alder wood built ins, expansive wood flooring & plantation shutters. Office w-huge closet perfect for hiding printers, seasonal decor & more. Butlers Pantry has mini fridge+sep ice maker linking Kitchen to Dining Rm. Laundry rm has sink+room for fridge or hanging clothes w-entrance to Primary Closet. Primary Bedrm has seating area & backyard views, Spa like Bath w-oversized shower & dual vanities+soaking tub. 2nd Floor has large Game Rm w-built in desk +dry bar w-mini fridge, Media Rm w-projector & screen +3 bedrooms. Covered Patio & additional seating areas create a private garden w-lush landscaping. Features MLS Docs
Location
State TX
County Collin
Community Community Pool, Golf, Greenbelt, Jogging Path/Bike Path, Park, Playground, Pool, Sidewalks, Tennis Court(S), Other
Direction From McDermott - north on Shallowater left on Glenmere From Exchange - south on Lexington follow around to Shallowater - left on Shallowater, right on Glenmere
Rooms
Dining Room 2
Interior
Interior Features Built-in Wine Cooler, Cable TV Available, Chandelier, Decorative Lighting, Double Vanity, Dry Bar, Eat-in Kitchen, Granite Counters, High Speed Internet Available, Kitchen Island, Open Floorplan, Pantry, Sound System Wiring, Wainscoting, Walk-In Closet(s)
Cooling Central Air
Flooring Carpet, Ceramic Tile, Hardwood
Fireplaces Number 1
Fireplaces Type Gas Logs, Gas Starter, Living Room
Equipment Home Theater
Appliance Dishwasher, Disposal, Electric Oven, Gas Cooktop, Gas Water Heater, Ice Maker, Microwave, Double Oven, Plumbed For Gas in Kitchen, Vented Exhaust Fan
Laundry Electric Dryer Hookup, Gas Dryer Hookup, Full Size W/D Area, Washer Hookup
Exterior
Exterior Feature Covered Patio/Porch
Garage Spaces 2.0
Fence Wood
Community Features Community Pool, Golf, Greenbelt, Jogging Path/Bike Path, Park, Playground, Pool, Sidewalks, Tennis Court(s), Other
Utilities Available All Weather Road, City Sewer, City Water, Co-op Electric, Sidewalk
Total Parking Spaces 2
Garage Yes
Building
Lot Description Adjacent to Greenbelt, Landscaped, Sprinkler System, Subdivision, Zero Lot Line
Story Two
Foundation Slab
Level or Stories Two
Structure Type Wood
Schools
Elementary Schools Evans
Middle Schools Ereckson
High Schools Allen
School District Allen Isd
Others
Acceptable Financing Cash, Conventional, VA Loan
Listing Terms Cash, Conventional, VA Loan
Financing Conventional
Read Less
Want to know what your home might be worth? Contact us for a FREE valuation!

Our team is ready to help you sell your home for the highest possible price ASAP

©2024 North Texas Real Estate Information Systems.
Bought with Robert Meche • Frisco Stars LLC






