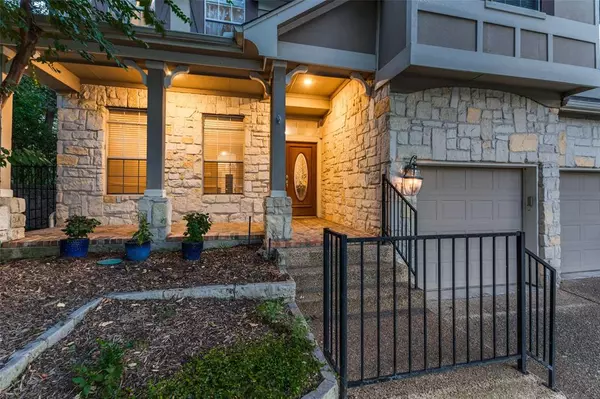$745,000
For more information regarding the value of a property, please contact us for a free consultation.
7906 Glade Creek Court Dallas, TX 75218
3 Beds
3 Baths
2,551 SqFt
Key Details
Property Type Single Family Home
Sub Type Single Family Residence
Listing Status Sold
Purchase Type For Sale
Square Footage 2,551 sqft
Price per Sqft $292
Subdivision Enclave At White Rock Ph 02
MLS Listing ID 20454996
Sold Date 03/15/24
Style Traditional
Bedrooms 3
Full Baths 2
Half Baths 1
HOA Fees $88/qua
HOA Y/N Mandatory
Year Built 1999
Annual Tax Amount $16,078
Lot Size 7,230 Sqft
Acres 0.166
Property Description
Welcome to this stunning 3-bedroom, 2.5-bathroom oasis nestled within a serene gated community boasting beautiful water views, walking trails, and convenient retail options. This inviting home features a spacious layout, perfect for entertaining guests, with a large entertaining space that seamlessly flows from the living area to the dining room. The kitchen offers ample counter and storage space, making meal preparation a breeze. Retreat to the tranquil master suite, complete with an ensuite bathroom and two walk-in closets. Two additional bedrooms & extra flex space room provide versatility for guests, home office, or hobbies. Outside, discover a pristine low maintenance turf lawn with landscaping, ideal for relaxing or hosting outdoor gatherings. With its desirable location and abundance of recreational activities near, this home offers the perfect blend of comfort and convenience for your lifestyle.
Location
State TX
County Dallas
Community Gated, Jogging Path/Bike Path, Lake, Sidewalks
Direction From East Garland Rd. turn on San Raphael, turn right on Highland Drive to Enclave Way into gated neighborhood entrance. Straight into neighborhood, left on Rock Forest Drive, second left on Glenlivet then turn left onto Glade Creek Court. House will be on your right at end of cul-de-sac.
Rooms
Dining Room 2
Interior
Interior Features Built-in Wine Cooler, Cable TV Available, Chandelier, Decorative Lighting, Eat-in Kitchen, Flat Screen Wiring, Granite Counters, High Speed Internet Available, Kitchen Island, Open Floorplan, Pantry, Sound System Wiring, Vaulted Ceiling(s), Walk-In Closet(s)
Heating Central, Natural Gas
Cooling Ceiling Fan(s), Central Air, Electric
Flooring Carpet, Ceramic Tile, Wood
Fireplaces Number 1
Fireplaces Type Gas, Gas Logs, Living Room
Appliance Dishwasher, Disposal, Electric Cooktop, Electric Oven, Microwave
Heat Source Central, Natural Gas
Laundry Electric Dryer Hookup, Utility Room, Full Size W/D Area, Washer Hookup
Exterior
Exterior Feature Covered Patio/Porch, Rain Gutters, Lighting, Private Yard
Garage Spaces 2.0
Fence Back Yard, Fenced, Wood, Wrought Iron
Community Features Gated, Jogging Path/Bike Path, Lake, Sidewalks
Utilities Available Cable Available, City Sewer, City Water, Concrete, Curbs
Roof Type Composition,Shingle
Total Parking Spaces 2
Garage Yes
Building
Lot Description Corner Lot, Cul-De-Sac, Landscaped, Sprinkler System, Subdivision
Story Two
Foundation Slab
Level or Stories Two
Structure Type Brick,Cedar,Rock/Stone,Siding
Schools
Elementary Schools Sanger
Middle Schools Gaston
High Schools Adams
School District Dallas Isd
Others
Ownership Larry Merchant
Acceptable Financing Cash, Conventional, FHA, VA Loan
Listing Terms Cash, Conventional, FHA, VA Loan
Financing Conventional
Read Less
Want to know what your home might be worth? Contact us for a FREE valuation!

Our team is ready to help you sell your home for the highest possible price ASAP

©2024 North Texas Real Estate Information Systems.
Bought with Lauren Moore • Compass RE Texas, LLC






